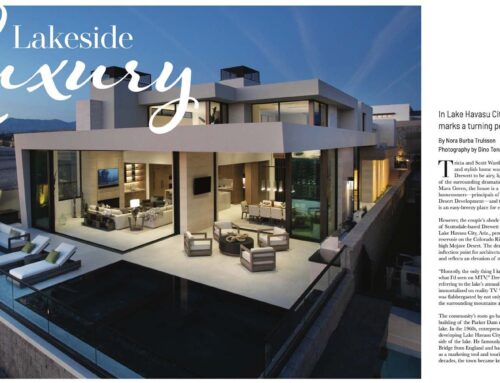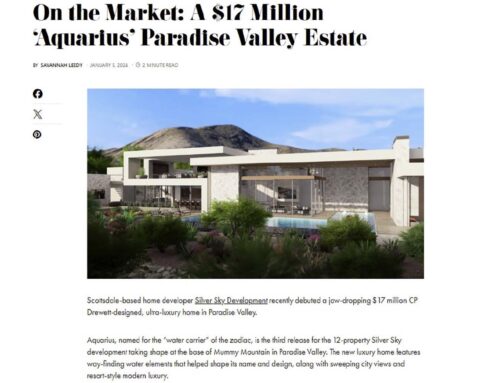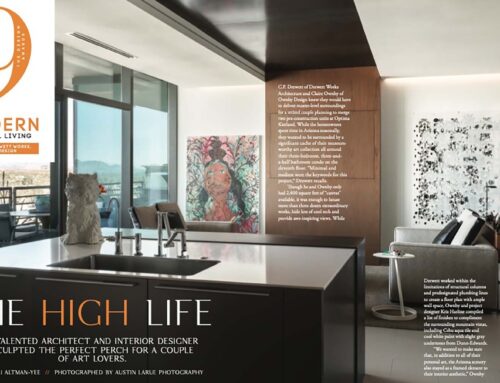Architectural firm Drewett Works received top honors at the 2021 Gold Nugget Awards presentation on June 16, collecting two Grand Awards and six Merit Awards. The annual competition rewards architectural design and planning excellence and draws entries from throughout the U.S. and internationally. This year, a panel of industry experts reviewed more than 600 entries.
Chosen from the elite pool of Merit Award winners, one Grand Award is presented in each category. Drewett Works received two honors for Ebony and Ivory for Best Interior Design of a Custom or One-of-a-Kind Home and Best Indoor/Outdoor Lifestyle for a Home. The project also earned them a Merit Award for Best Custom Home over 8,000 sq. ft.
“Gold Nugget Award winners reflect our industry’s best, brightest and most innovative architects, planners and builder/developers,” said Judging Chairman and Gold Nugget ceremonies administrator Lisa Parrish. “We applaud them all.”
In addition, Drewett Works picked up Merit Awards for Razor’s Edge, Best Custom Home 4,000-6,000 sq. ft; The Crusader, Best Custom Home over 8,000 sq. ft.; Village at Seven Desert Mountain—The Model Home, Best Single Family Detached Home over 4,500 sq. ft.; and Now and Zen, for both Best Home-Work Space and Best Interior Design of a Custom or One-of-a-Kind Home.
In its 58th year, GNA is considered the most prestigious and noteworthy competition of its kind in the nation. Honors are given out for design and planning accomplishments in community and home design, green-built housing, site planning, commercial, retail, mixed-use development, and specialty housing. This was the second virtual awards ceremony in the history of the event.
About Drewett Works’ Grand Award-winning project:
Ebony and Ivory is a marriage of classic design aesthetics with modernist design principles. Nestled into a box canyon in Paradise Valley, Ariz., the 12,317 square-foot residence reflects the owners’ love of family and entertaining, which directed the design details of the public spaces. The residence’s prominent black fascia and divided lite fenestrations live in stark contrast to the white plaster. Finished with ivory chipped-face limestone and clear finished hemlock, the materials come together as the entire design does—a singular vision of contrasts. The project team included Bedrock Developers (builder), Drewett Works (architect) and Mara Interior Design (interior design). Photography by Werner Segarra.
About Drewett Works’ Award of Merit winning projects:
The Crusader, located at The Estancia Club in Scottsdale, AZ, takes inspiration from an F8 Crusader plane, wings folded, on a carrier deck, the plane flown by the architect’s father while serving in the Marine Corps. The roof form folds and angles were the genesis of the design. A spinal column runs through providing circulation and illumination by sky lights and clerestories, penetrating the core of the house with natural light. The resulting roof forms open up to the Sonoran desert and southward towards local landmark Pinnacle Peak. The project currently holds the record in Scottsdale for highest sales price per square foot. The project team included Drewett Works (architecture), Peak Ventures (developer and builder), Ownby Design (interior design), High Desert Designs (landscape design), and Jeff Zaruba (photography).
Razor’s Edge is located in Paradise Valley, Arizona boasts views of four prominent topographical features, captured through the razor-like folding forms which both frame and protect. Light wing-like plaster forms soar above the desert floor and defy gravity, while the contrasting stone massing elements firmly ground the architecture to the unique site. The south wing of the house hovers above the earth allowing rain to pass through to the desert’s natural wash. The project team included Drewett Works (architecture), Bedbrock Developers (builder), Holly Wright Design (interior design), and Jeff Zaruba (photography).
The Model Home at The Village at Seven Desert Mountain is 10,000 square feet of a modernist dream world for golfers and lovers of the luxury golf lifestyle. Designed to set the tone for a national award-winning builder, Drewett Works created modernist designs with a rugged material palette that lends itself to the rugged desert setting distinct to north Scottsdale. Because this product will reside in a high-density parcel, moving occupants and guests away from the vehicular traffic and immersing them into the embrace of a modernist courtyard was a driving factor in the design of the model home. The home’s interiors are defined by clean lines, casual comfort, and finished with organic elements to balance the spaces. The model home features a “19th Hole” basement entertainment zone complete with indoor golf simulator, glass-enclosed collector car showroom, theater, wet bar, and other amenities. The project team included Drewett Works (architecture), Cullum Homes (developer and builder), Ownby Design (interior design), Greey Pickett (land planning, landscape architecture), and Dino Tonn (photography).
Now and Zen afforded a second life to a stucco McMansion as it was transformed into a modernist zen-like retreat. This renovation utilized the existing perimeter and a multitude of existing walls. The architecture rests firmly on the hillside, grounded by limestone tablets while uplifted through expansive fenestrations and soaring roof planes with zinc fascia and hemlock tongue and groove. The zen-like retreat is firmly founded in a timeless, refined palette of natural materials including limestone walls and floors, hemlock ceilings, vertical grain rift oak millwork and a careful selection of complementing tile and countertops. The project team included Drewett Works (architecture), Brimley Development (builder), Ownby Design (interior design), and Dino Tonn (photographer).
Awards + Publications
- Award-Winning Drewett Works Profiled in Iconic Life
- Award-Winning Village at Seven Desert Mountain—The Model Home featured in CityLifestyle.com










