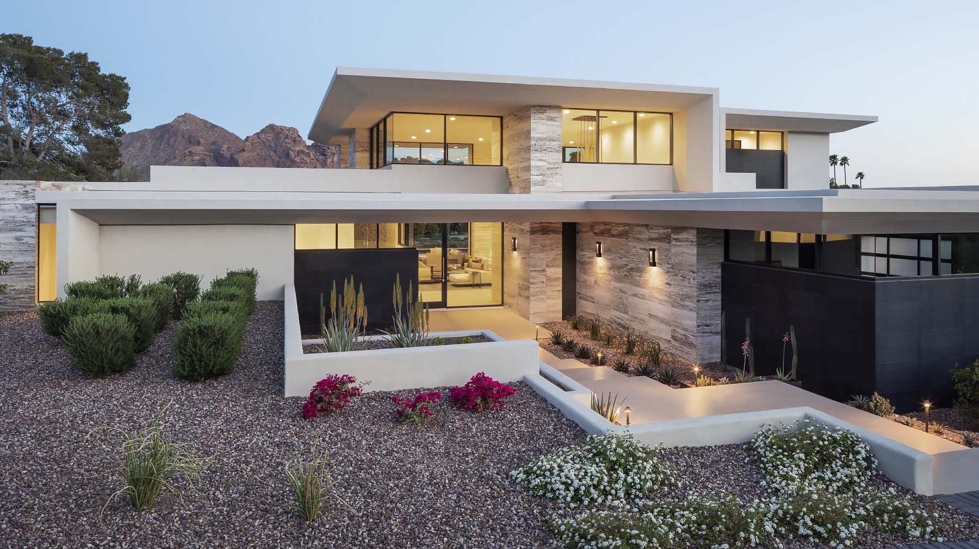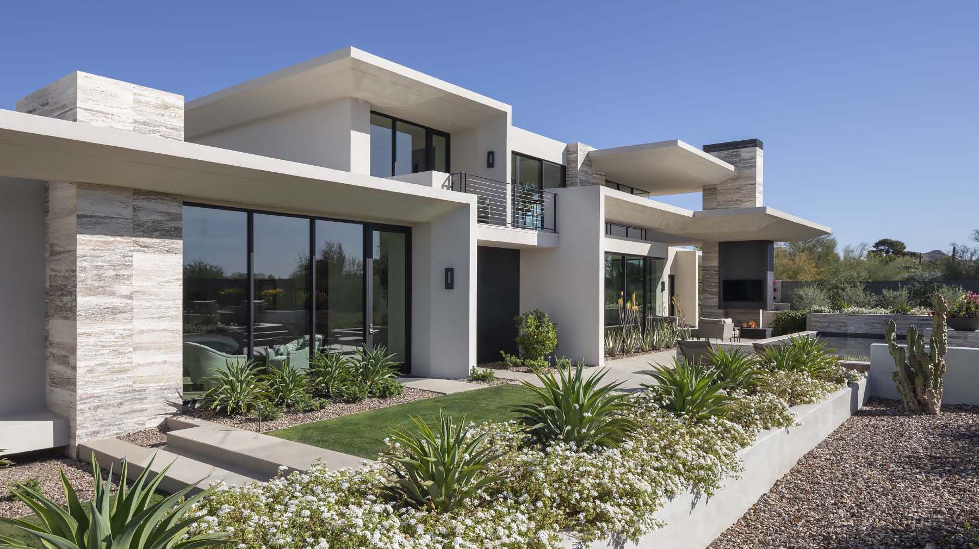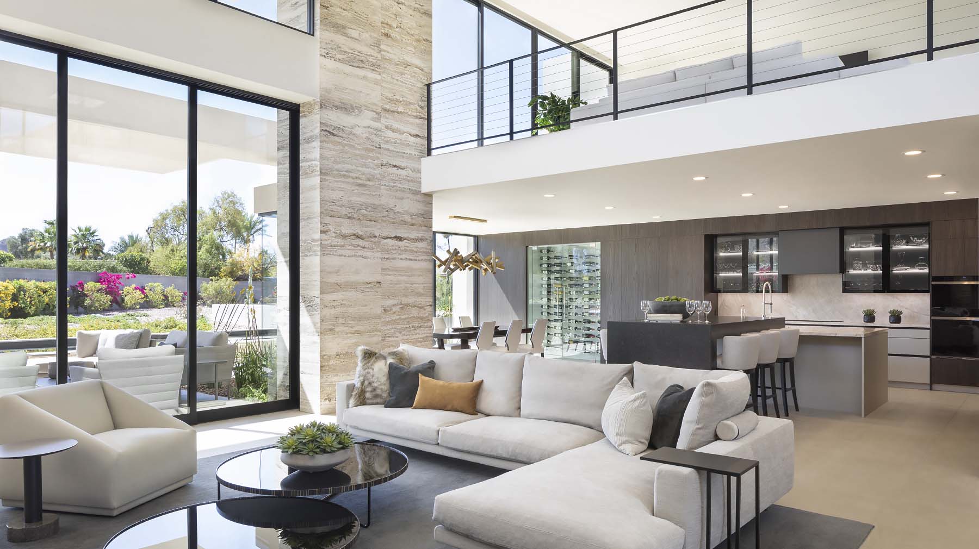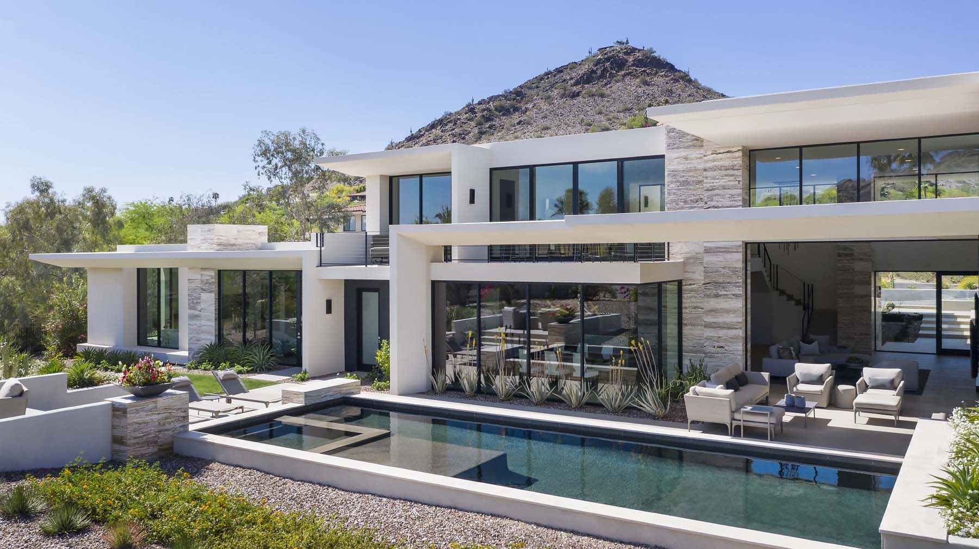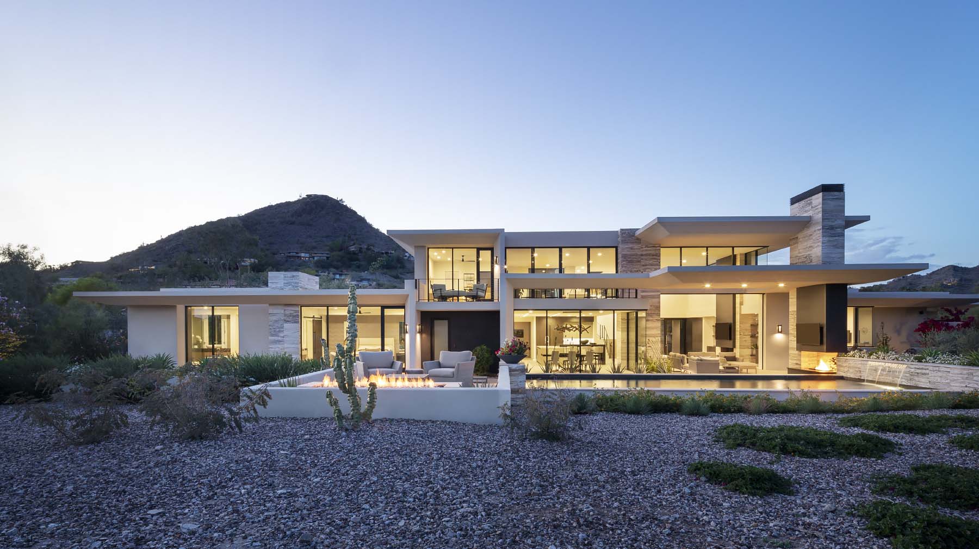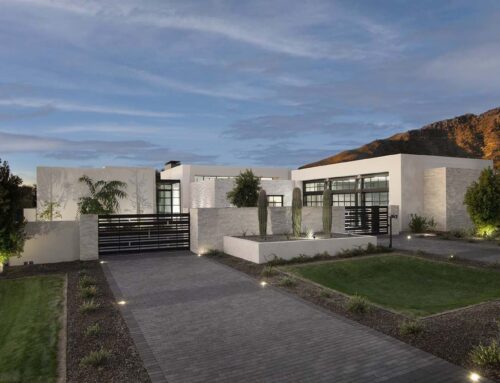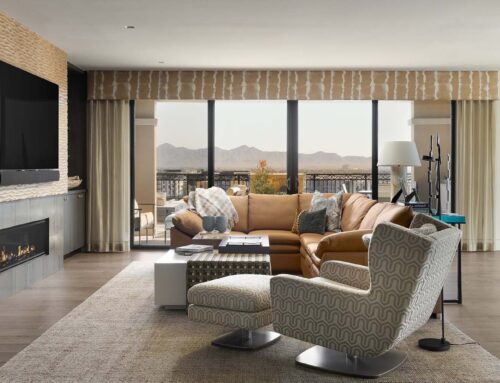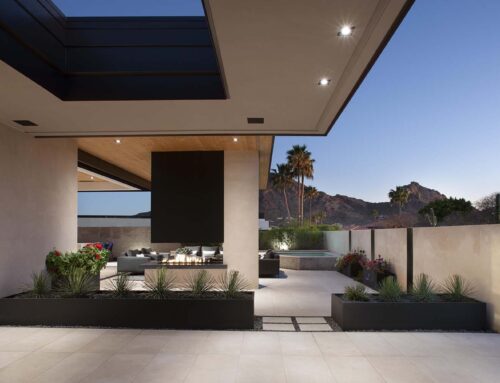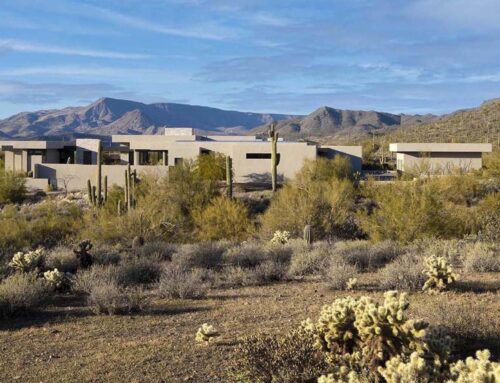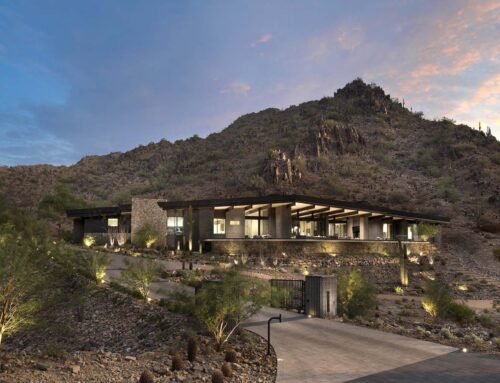Razor’s Edge — a contemporary masterpiece situated on a lot previously inhabited by a blighted ranch home — utilized razor-like folding forms in its design to frame view corridors and protect its occupants and outdoor living spaces from the intense desert sun.
The site was ripe for a fresh start with an overgrown landscape and a poorly situated residence in a highly sought-after neighborhood in Paradise Valley, Ariz. The challenge was properly positioning the house to open up views to four prominent mountain ranges, manage two existing washes, and regulate the harsh Arizona summer sunlight.
The 5,458-square-foot structure was designed to blur the distinction between the roof and the walls. Light winglike plaster forms of the residence appear to soar above the desert floor, defying gravity, while contrasting stone massing elements firmly ground the architecture to the unique site. The south wing of the house hovers above the earth, allowing rain to pass through to the desert’s natural wash.
The custom home is comprised of four bedrooms and a commanding upper game loft, which has nearly 360-degree views through clerestory windows and adjacent patios. The interior design followed the architectural lines and travertine massing on the exterior to maintain the same proportion and scale on the inside.
A conservative materials palette and clean lines exemplify the home’s contemporary aesthetic. Endless views from every room enhance the indoor/outdoor livability of the home.
Razor’s Edge is the third white box study by architect C.P. Drewett.
Awards + Publications
- 2022 Luxe Red Awards Regional Winner – Exterior Architecture
- 2021 BALA, Gold Award, One-of-a-Kind Custom Home 5,001-6,000 sq ft
- 2021 Gold Nugget Awards, Award of Merit, Best Custom Home 4,000-6,000 sq ft
- Profiled in Iconic Life Oct. 2021
- Featured in the Oct/Nov 2021 issue of Phoenix Home & Garden
- Featured in Scottsdale City Lifestyle–March 2022
- Home of the Week – Best in American Living – Oct. 2022

