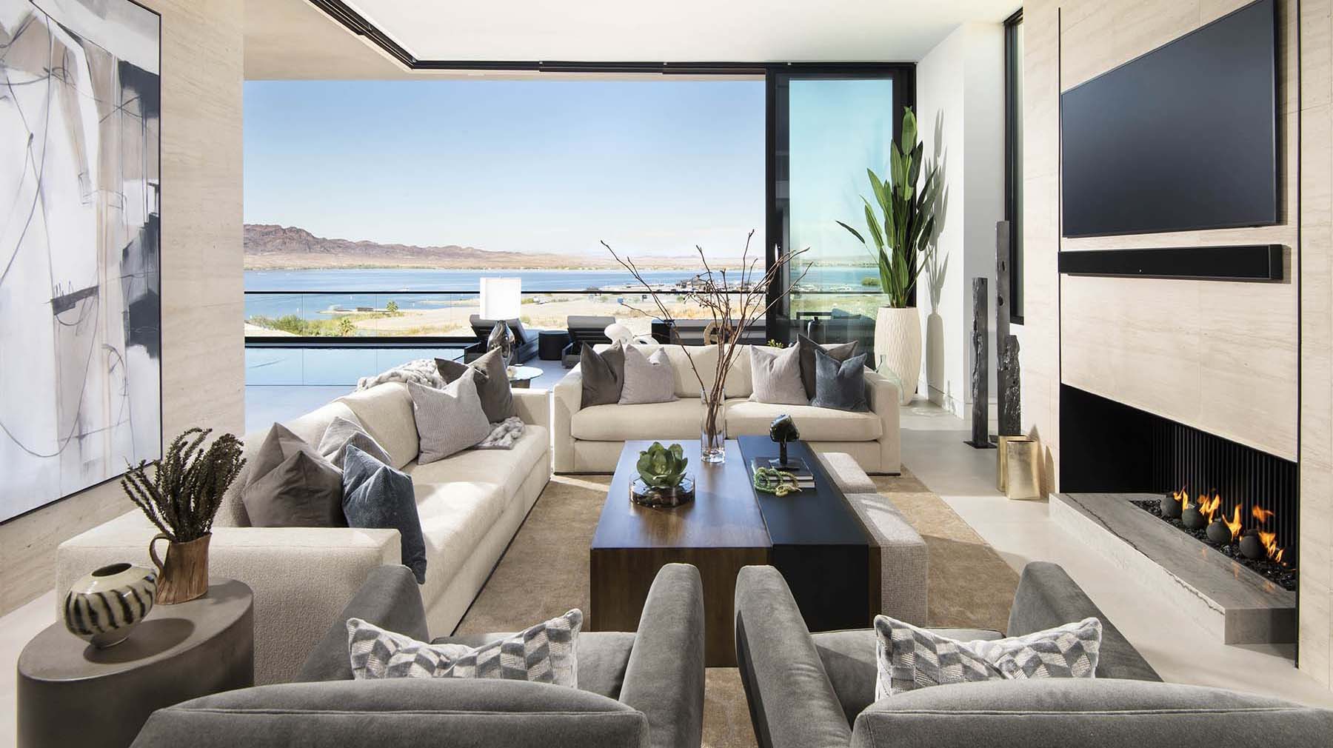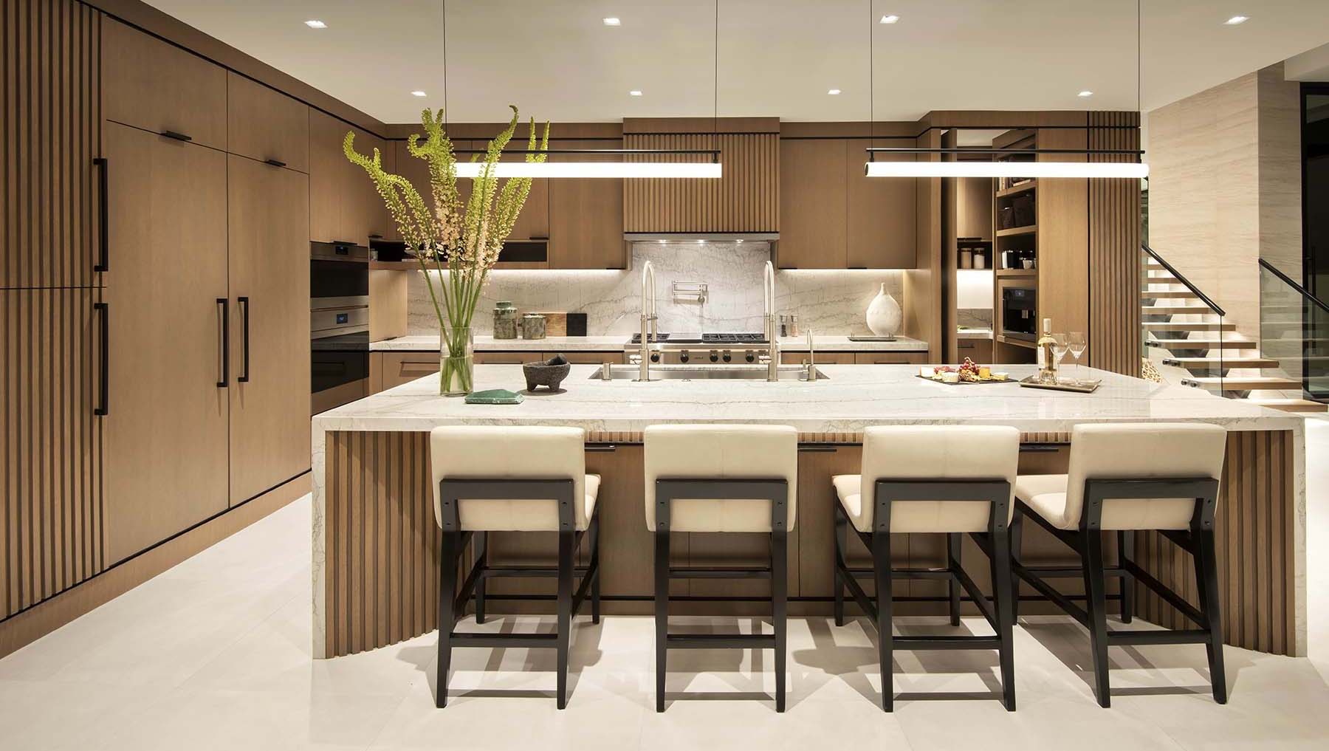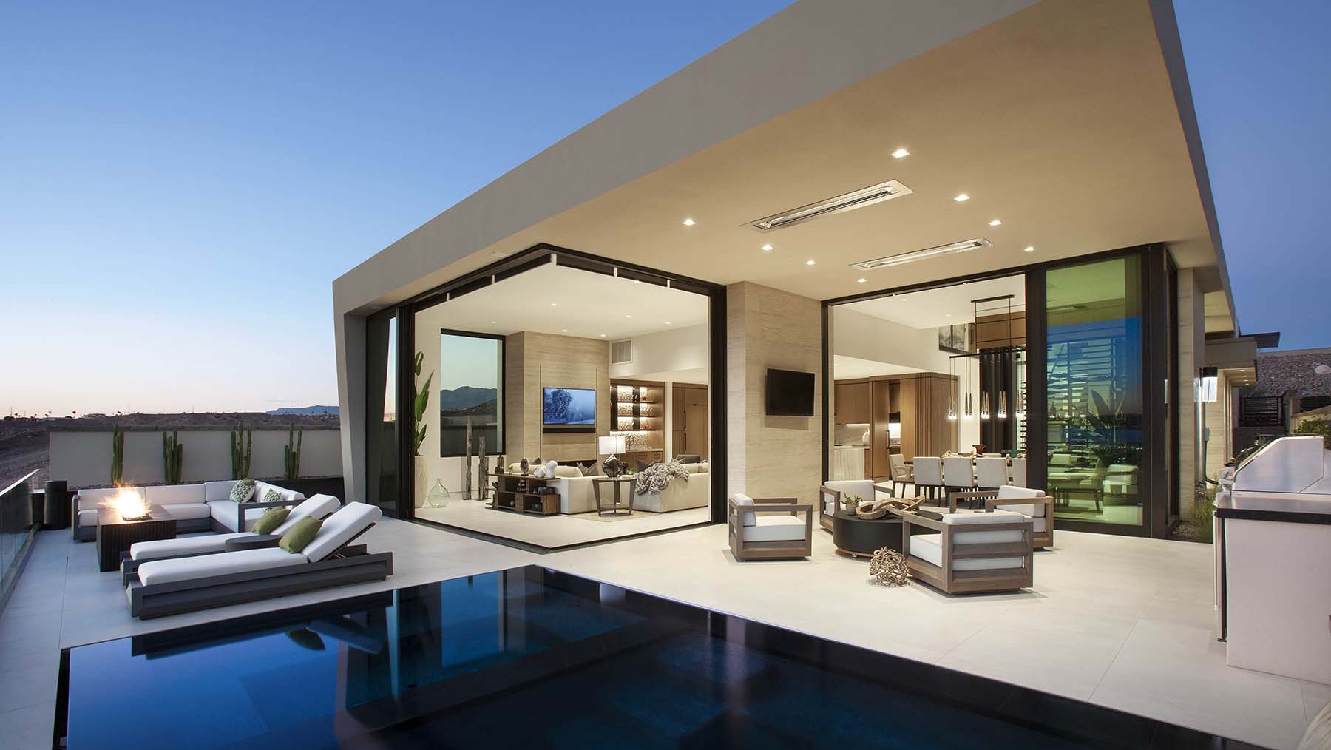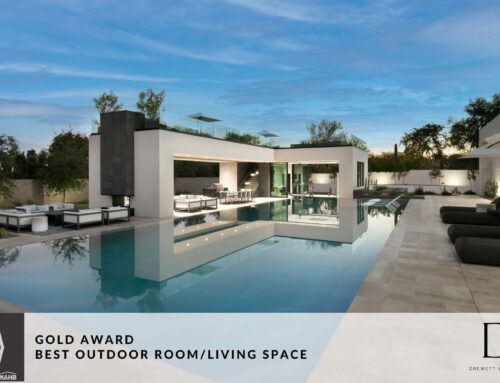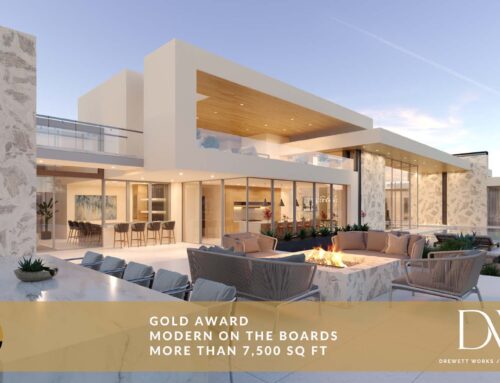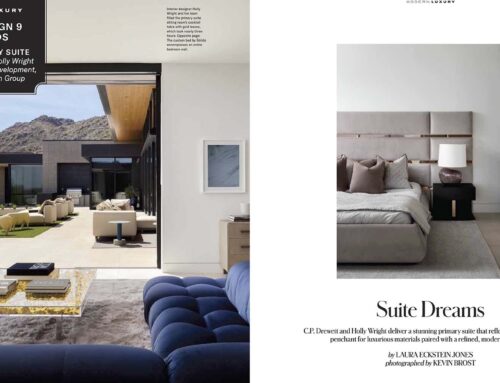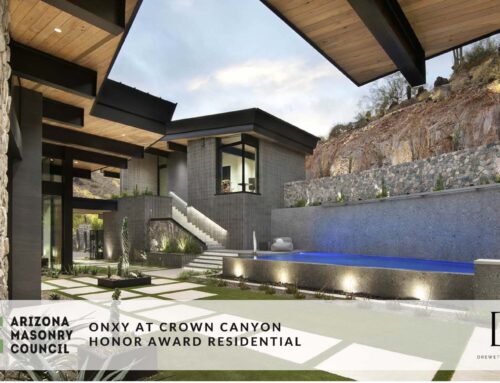Drewett Works’ award-winning project—Water’s Edge—was featured in the ICONIC LIFE February/March 2024 issue. We’d like to thank publisher Renee Dee for her all-encompassing support, writer Nora Burba Trulsson for her exceptional talent, and photographer Dino Tonn for his stunning imagery.
Lakeside Luxury
In Lake Havasu City, a new home marks a turning point in design.
Written by: Nora Burba Trulsson
Photography by: Dino Tonn
Tricia and Scott Ward’s coolly contemporary and stylish home was designed by architect C.P. Drewett to be airy, light-filled and make the most of the surrounding dramatic views. With interiors by Mara Green, the house is a comfortable spot for the homeowners—principals of the building firm Mountain Desert Development—and their two teenage children. It is an easy-breezy place for entertaining.
However, the couple’s abode isn’t in the usual backyard of Scottsdale-based Drewett and Green. Instead, it is in Lake Havasu City, Ariz., perched above the deep blue reservoir on the Colorado River and surrounded by the high Mojave Desert. The design of the residence marks an inflection point for architecture in the lakeside community and reflects an elevation of style.
“Honestly, the only thing I knew about Lake Havasu is what I’d seen on MTV,” Drewett recalls with a laugh, referring to the lake’s annual spring break shenanigans immortalized on reality TV. “But when I got to the site, I was flabbergasted by not only the beauty of the lake but of the surrounding mountains and desert.”
The community’s roots go back to the 1930s, with the building of the Parker Dam downstream creating the lake. In the 1960s, entrepreneur Robert McCulloch began developing Lake Havasu City on the eastern—Arizona—side of the lake. He famously imported the old London Bridge from England and had it rebuilt over a channel as a marketing tool and tourist attraction. In the ensuing decades, the town became known as Arizona’s “Riviera.”
Lake Havasu is popular not only as a spring break destination but as a second-home community for Southern Californians and snowbirds from the upper Midwest and Canada, who come for sun, water sports, golf and desert recreation. For many years, standard production homes were the housing choices, but as more people have discovered the lake lifestyle, custom homes have come into the marketplace.
With an established building business in Park City, Utah, the Wards came to Lake Havasu in 2002 to work on a few homes in a new subdivision. “We had no intention of spending years here,” Scott remembers. “But a lot of houses later, we’re still here.”
Several years ago, a new marina on the lake opened, as did a new community called Havasu Riviera, located uphill, with spectacular views of the water. The Wards joined the community to build luxury homes there and opted to craft their own on one of the available lots.
“This community is a turning point for Lake Havasu City,” Scott says. “The developer wanted a higher level of architecture here.” After interviewing several architects, the couple brought Drewett into the project. The architect not only designed their home but is working on more than two dozen others and helped craft the community’s design guidelines.
“My challenge in designing Tricia and Scott’s house was that I wanted the plan to have a good living experience and capture the views,” Drewett recalls. “However, the lots are rather narrow, and in Lake Havasu City, everyone has a lot of boats and ‘toys,’ so they need larger garages, which take up a lot of space.”
Drewett rose to the challenge by creating a 4,000-square-foot plan that presents a blank face to the street, with an elevation taken up by a large—but architecturally handsome—garage, with the entry shifted to the side of the house. The builder and architect were able to put in a second story for the primary suite and office by excavating down a few feet to meet the community’s height restrictions. The home also includes the living, dining and kitchen on the first floor, along with two bedrooms and a den.
Thanks to pocketing and stacking window walls, the entire back of the main level opens onto a pool patio and unobstructed views of the surrounding desert and lake below. A dramatic feature is the cantilevered, angular overhang that shades most of the glass. “I’m a sailboat junkie,” Drewett remarks. “I love catamarans. Scott also likes to sail. This part of the house and its angles were inspired by French sailboat designs.”
Inside, interior designer Mara Green with MARA Interior Design —who has collaborated with Drewett on past projects—took her cues from the home’s pale plaster and limestone exterior and the beautiful setting to create an inviting contemporary environment for the homeowners. “The Wards are an active, vibrant couple,” Green explains. “I wanted the interior to be a livable reflection of them.”
“I told Mara that we wanted the interior to complement the architecture,” Tricia recalls. “But we also wanted the look to be warm and inviting, not cold and sterile. I wanted the furniture to feel like you’re getting wrapped up in a soft blanket.”
Working in neutral hues with a backdrop that includes pale porcelain tile flooring on the main level and white oak for the upstairs, Green went with an understated, elegant approach focused on the desert and lake views. She employed layers and asymmetrical lines to add interest to each room, suggesting simple furnishings with a bit of heft to match the scale of the setting, mixing in wood and metals for definition.
In the living room, a sofa, loveseat and two armchairs create a conversation area in front of the linear fireplace and television. At the same time, a dramatic chandelier illuminates the dining room’s live-edge walnut slab table. The kitchen’s rift-cut oak cabinetry adds warmth, and a veined quartzite-wrapped island accents the room.
The interior is further marked by several architectural details, including a cantilevered, glass-rail staircase that leads to the second level and a steel, glass and wood wine display cabinet of Green’s design, which separates the entry from the dining room. “The wine display is meant to be a signature entry piece without taking away from the views,” Green explains. “When it’s lit up at night, it glows.”
Project Details//Water’s Edge
Location: Marina View Havasu Riviera, Lake Havasu, Arizona
Architecture: Drewett Works
Builder: Mountain Desert Development
Interior designer: Mara Interior Design
Landscape Design: Mountain Desert Development
Photography: Dino Tonn
Recognition
• Best in American Living Awards Winner 2023
• National Association of Home Builders–June 2024


