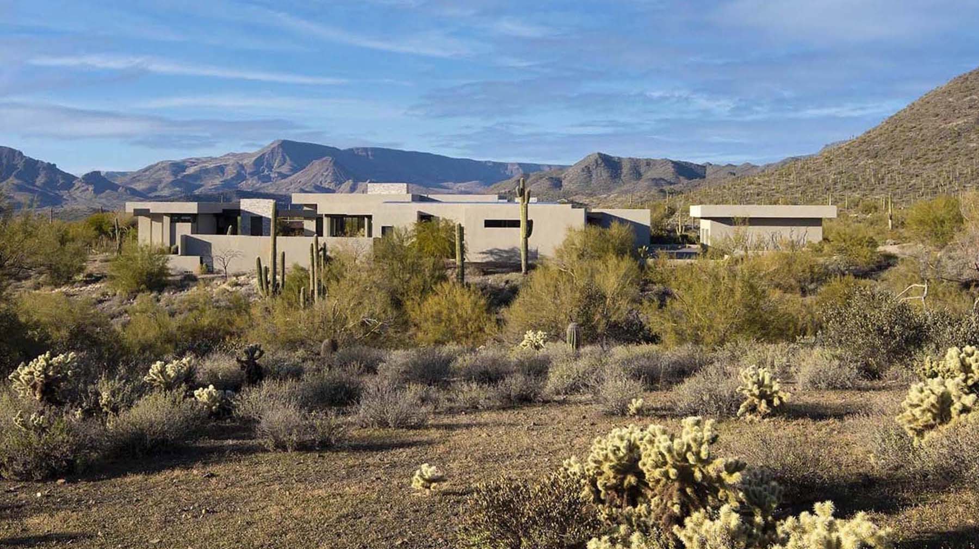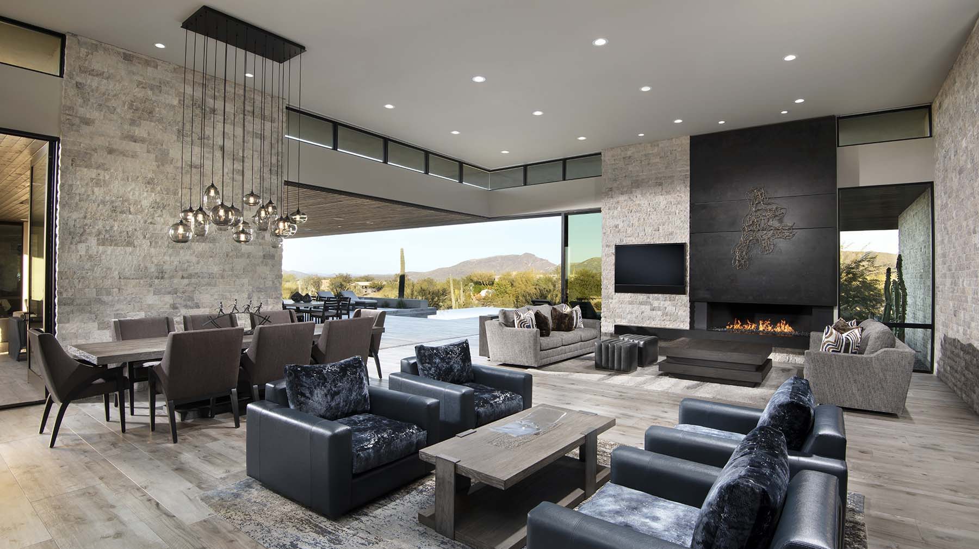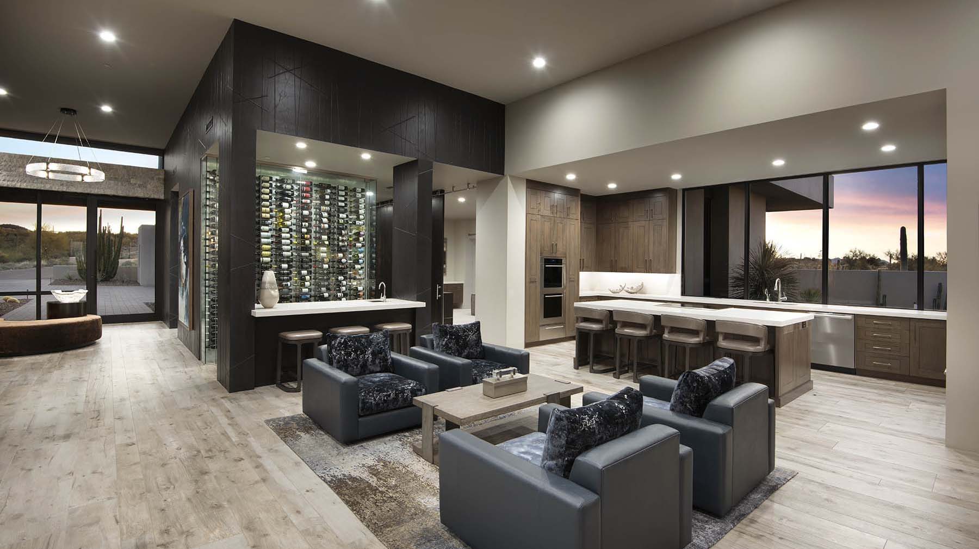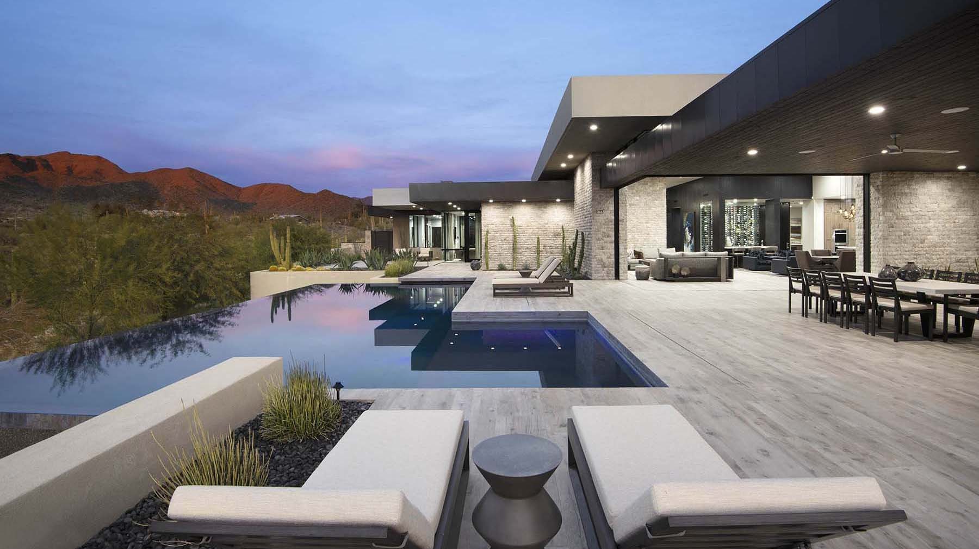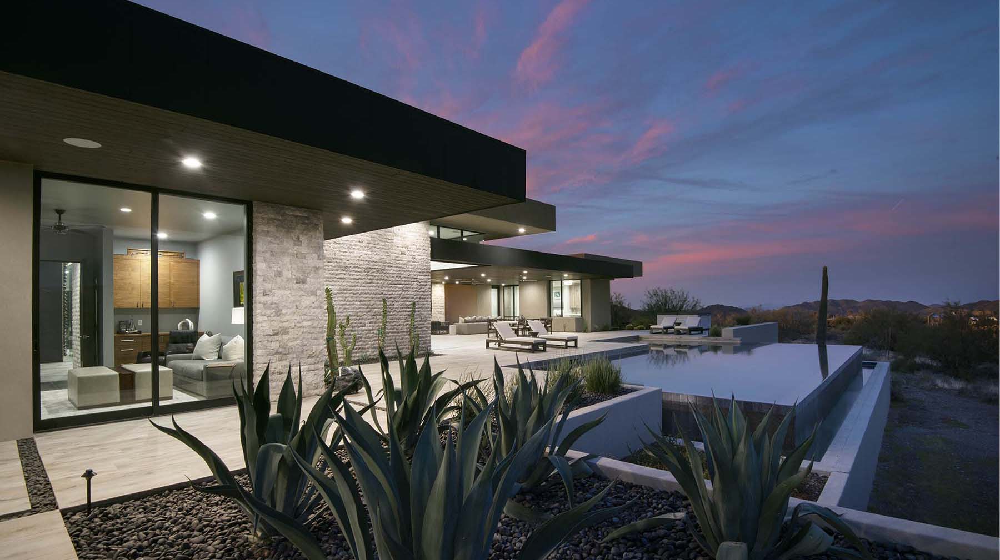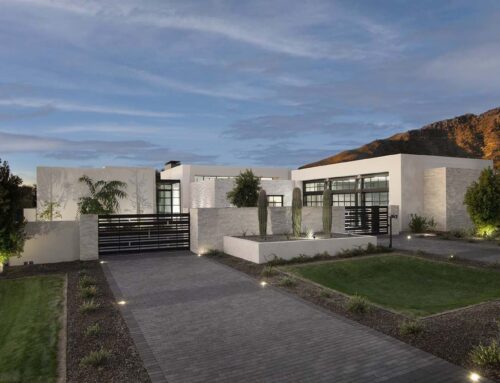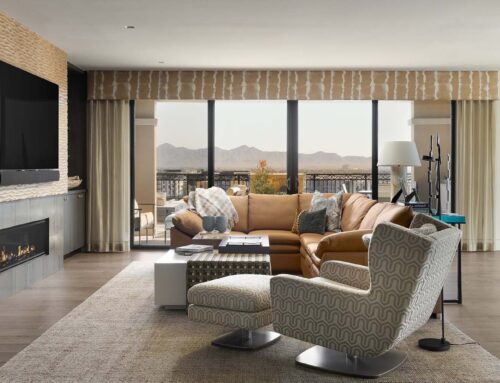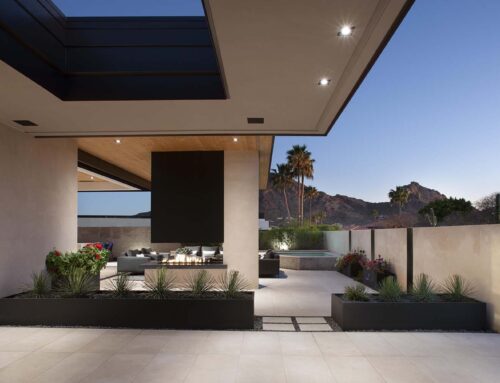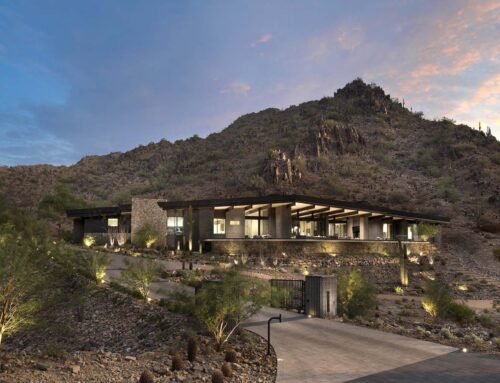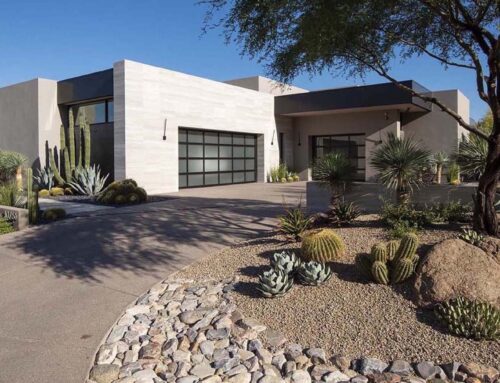Defined by bold contrasts and rich textures, Desert Haven offers a twist on Western living with its contemporary architecture, linear nature and rough-hewn materials.
Set deep within the desert terrain and carefully sited between natural washes, Desert Haven feels at home in the West. The 8,392-square-foot contemporary residence sits long and low, encompassed by expansive views, mountain vistas and native flora. With all this surrounding beauty, the owners wanted to make their outdoor living spaces a priority.
Architect C.P. Drewett devised a low-profile linear design consisting of the primary residence and a guest house, with a massive patio bridging the two. From inside the open-concept home, walls of glass pocket out of sight, merging indoor and outdoor spaces and welcoming in the views.
Split-face travertine, steel and unique handmade wallcoverings characterize the four-bedroom house, where black steel fireplace walls and a dramatic bar and wine wall in the great room serve as captivating focal points. Interior designer Adrienne Perkins gave the interiors their identity through her expert use of color and material blocking.
Outdoors, the porcelain-clad patio offers myriad sitting areas, including an ample covered dining space across from a swimming pool with breathtaking views. On the other side of the patio, a putting green, barbecue bar and a two-sided steel fireplace that visually connects the main house and guest casita, invite entertainment.
With its north-south orientation, Desert Haven was designed so that the casita nurseries the patio from the western sun while allowing its warmth to infuse the space in the cooler months.
Project Details // Desert Haven
Location: Cave Creek, AZ
Architecture: Drewett Works
Builder: Argue Custom Homes
Interior designer: AMD Interiors
Photographer: Dino Tonn
Videographer: Phoenix Drone Service

