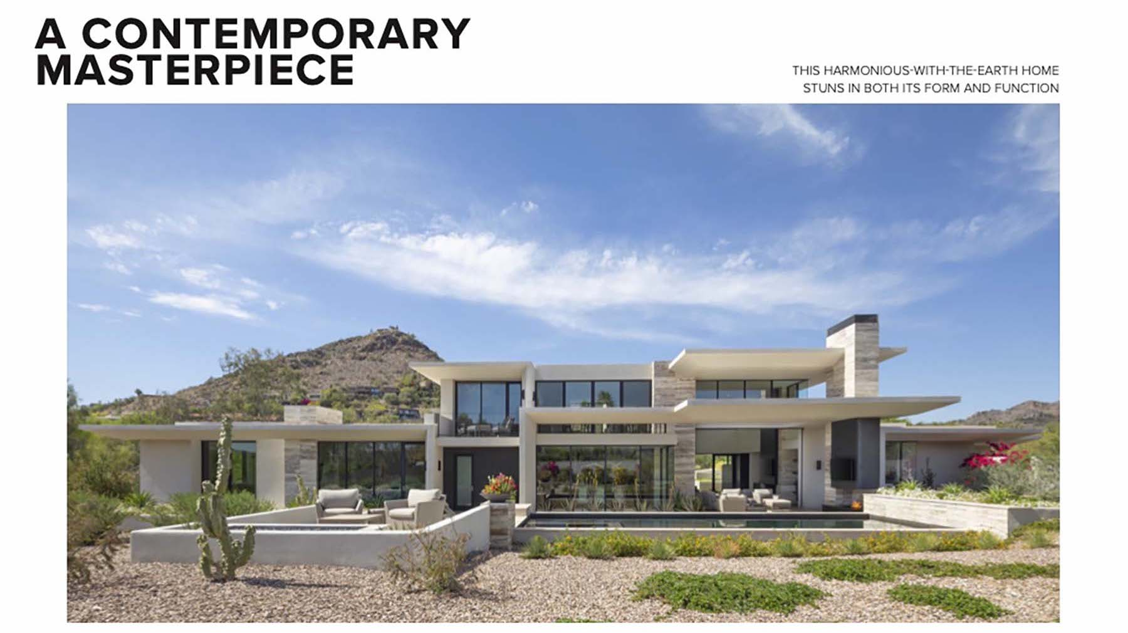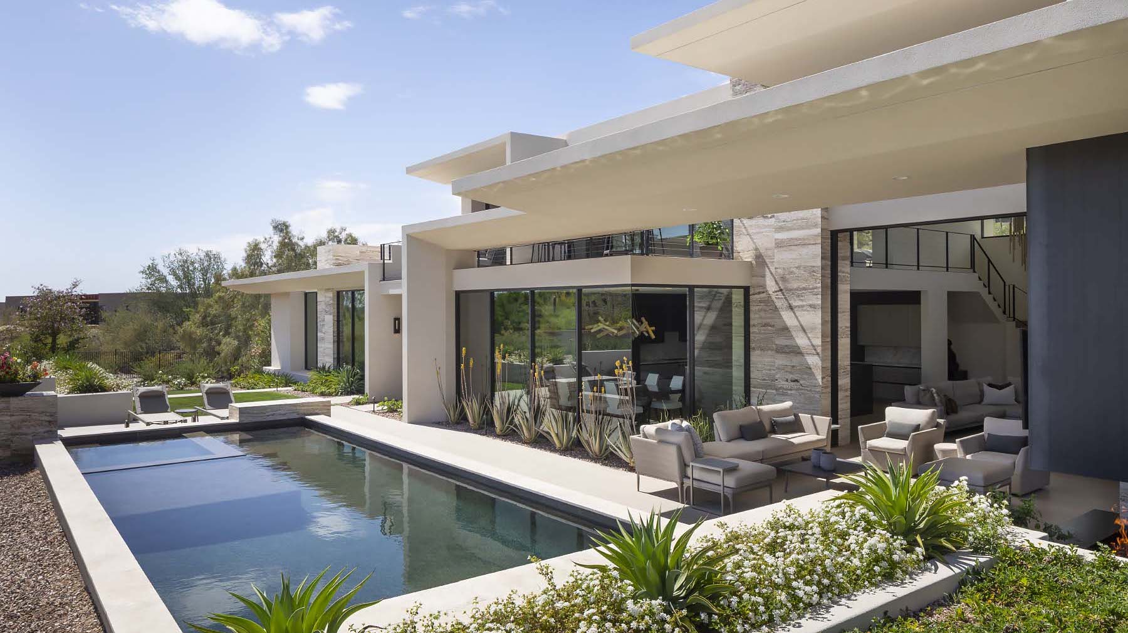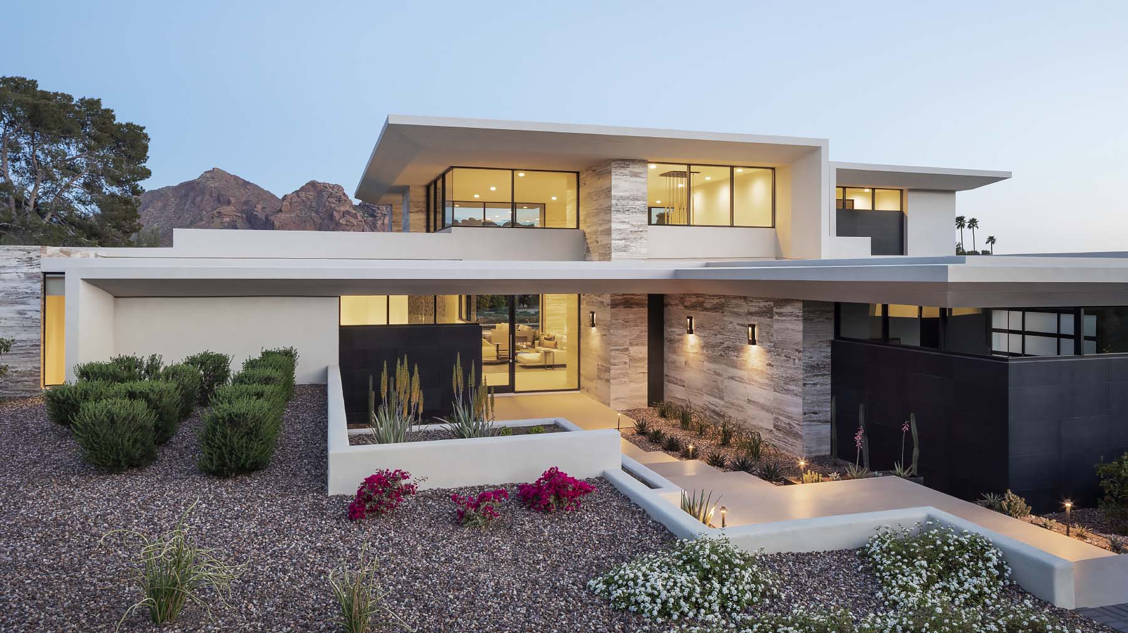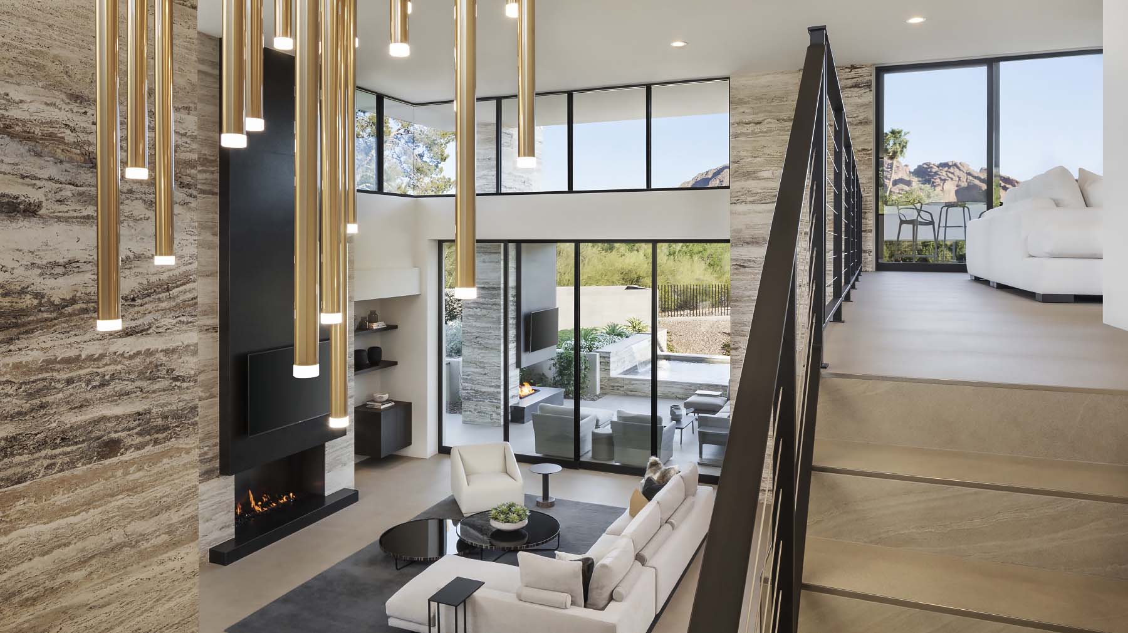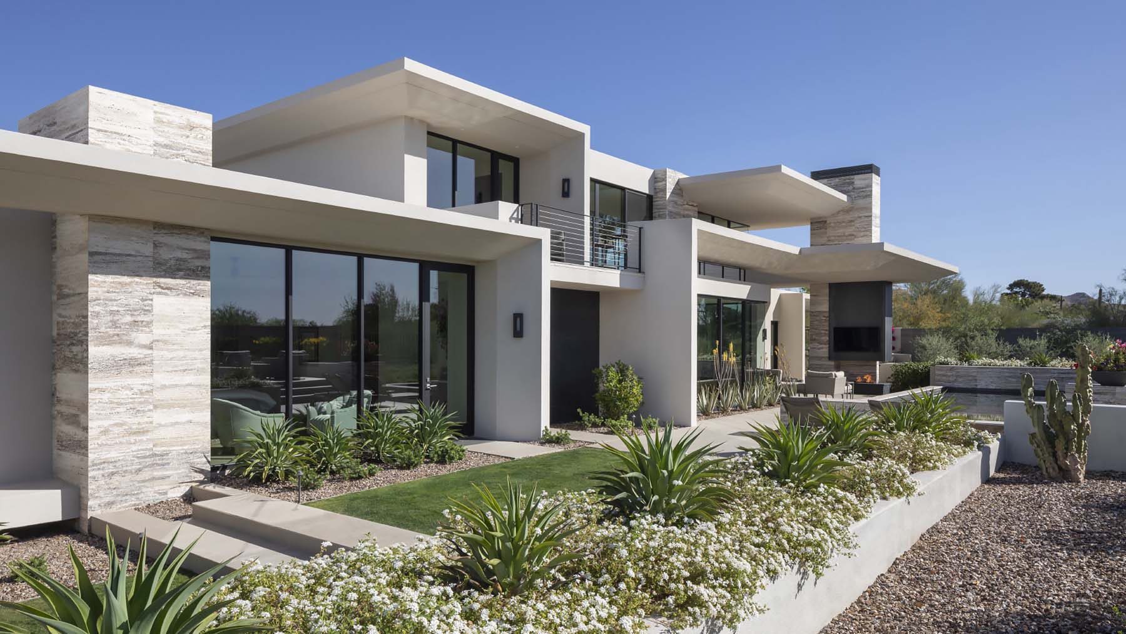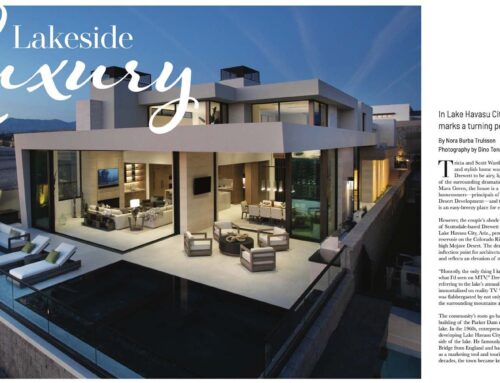Drewett Works project Razor’s Edge was featured in the March 2022 edition of Scottsdale City Lifestyle. Thank you for showcasing this project, writer/editor Michelle Glicksman for pulling this together, and photographer Jeff Zaruba for his great eye and ability to bring architecture to a new level. Enjoy!
A Contemporary Masterpiece
This harmonious-with-the-earth home stuns in both its form and function.
Written by Michelle Glicksman
Photography by Jeff Zaruba
When Drewett Works was presented with a project in a highly sought-after neighborhood in Paradise Valley that featured over-grown landscaping and a poorly situated home, the architecture firm embraced the challenge.
“This was a very complex site and we had to wrestle with it a bit, but it yielded something really special and the architecture just revealed itself,” notes architect C.P. Drewett, AIA, NCARB.
The original structure was knocked down, and Drewett designed a spectacular residence that would incorporate views of the four prominent mountain ranges that could be seen from the lot, manage two nearby washes, and help abate the harsh summer sun.
Today, the new 5,458-square-foot custom contemporary master-piece is dubbed “Razor’s Edge” in homage to the razor-like folding forms in its design. Those elements are as stunning as they are functional—they not only frame view corridors but also protect the homeowners and outdoor living spaces from the intense desert sun.
Appearing to soar above the desert floor, defying gravity, those forms also contrast the stone massing elements that firmly ground the architecture to the unique site.
And those washes? The south wing of the house hovers above the earth, which allows the rain to easily flow through, without impacting the home itself.
Clean lines and windows abound in the design, and a conservative, neutral-hued materials palette adds to its contemporary aesthetic.
“The whole form of the house is based on what I like to call a never-ending ribbon that wraps and folds and forms spaces and creates the architecture,” Drewett explains. “You can see it in the angular fascia and soffits that define the house.”
Razor’s Edge features four bedrooms, as well as an upper game loft that offers nearly 360-degree views through its windows and adjacent patios.
And—of course—the home was designed to offer incredible view corridors from every room.
Awards + Publications
- Razor’s Edge
- 2022 Luxe Red Awards Regional Winner – Exterior Architecture
- 2021 BALA, Gold Award, One-of-a-Kind Custom Home 5,001-6,000 sq ft
- 2021 Gold Nugget Awards, Award of Merit, Best Custom Home 4,000-6,000 sq ft
- Profiled in Iconic Life Oct. 2021
- Featured in the Oct/Nov 2021 issue of Phoenix Home & Garden
- Home of the Week – Best in American Living – Oct. 2022

