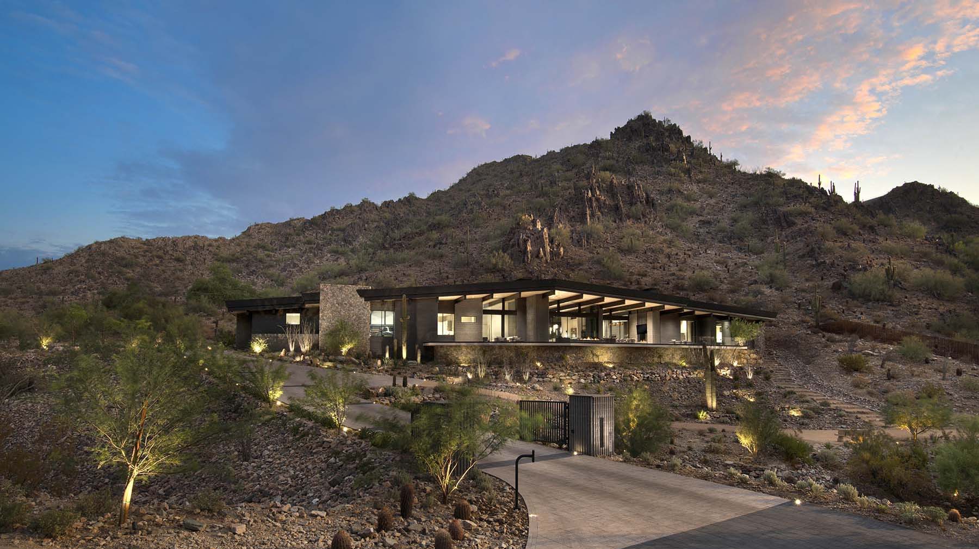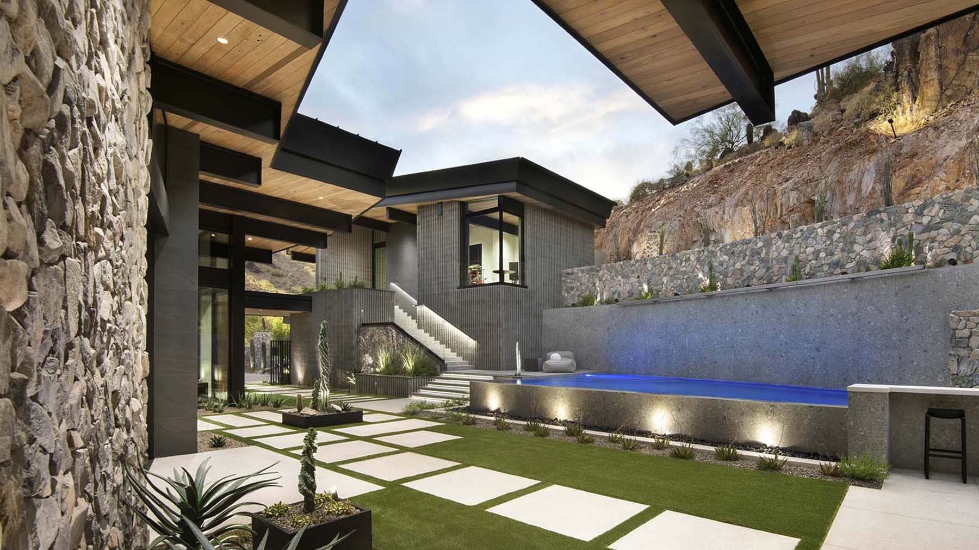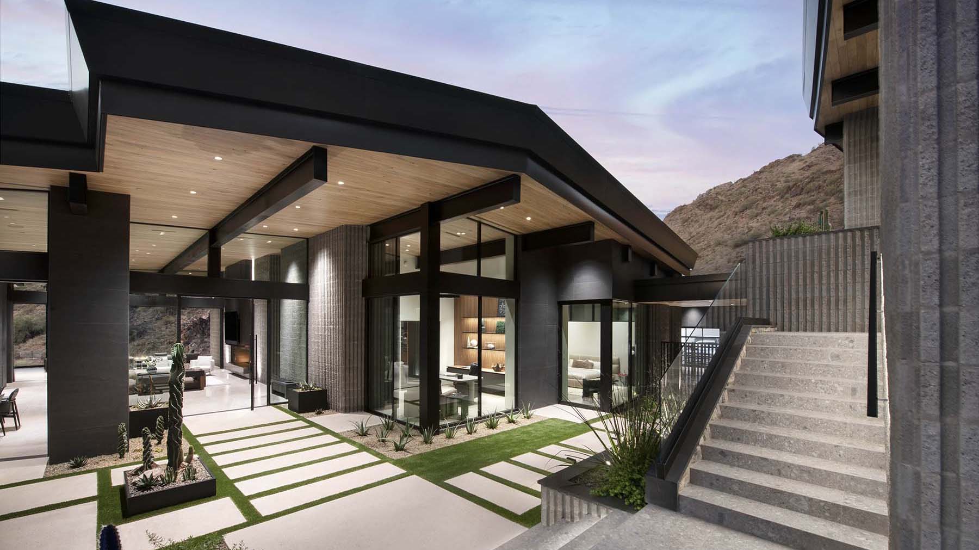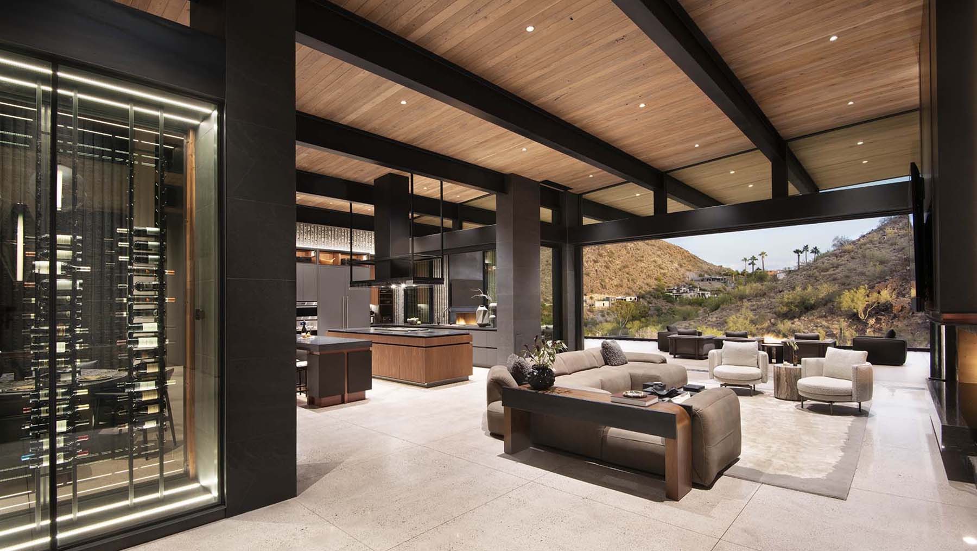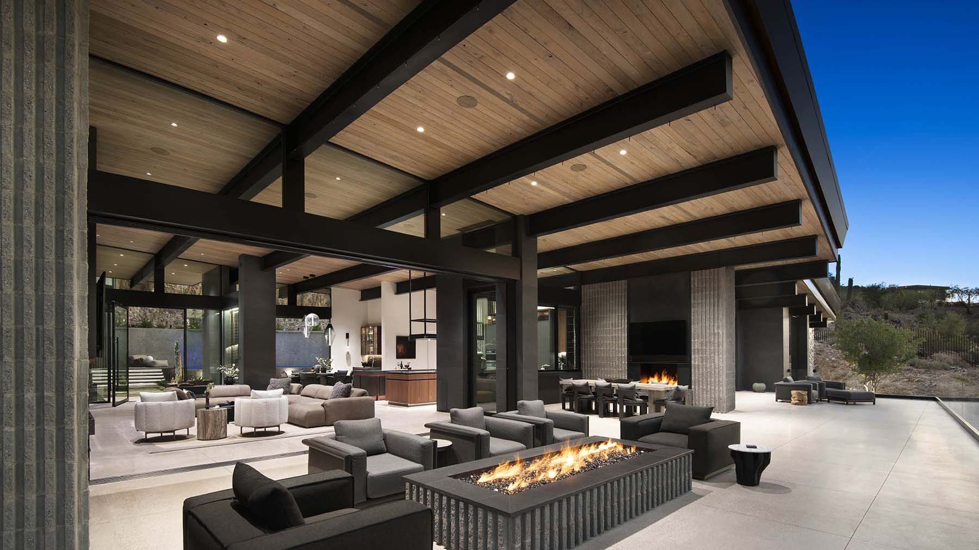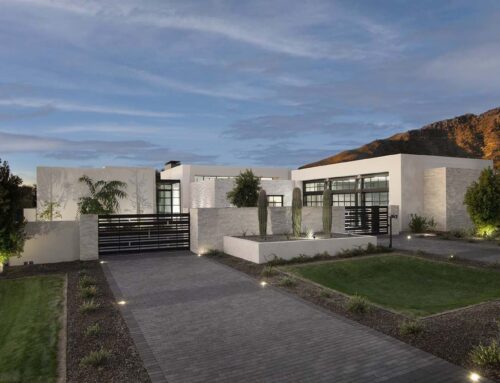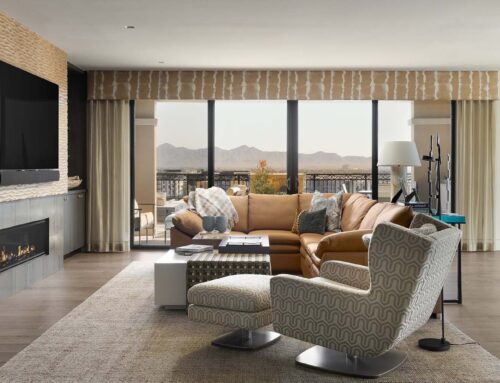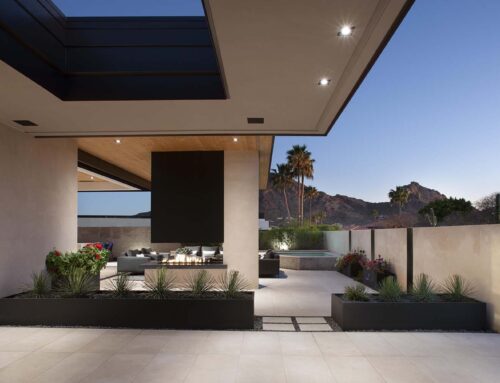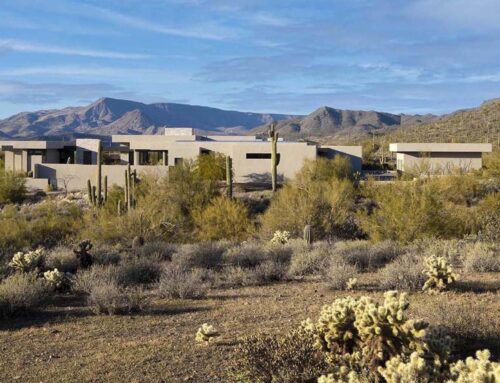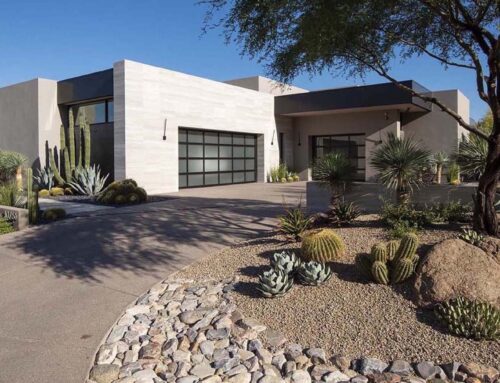In homage to Ralph Haver and Joseph Eichler’s mid-century modern architecture, C.P. Drewett approached the design of Onyx at Crown Canyon with the same reverence for architectural simplicity as his predecessors.
Crown Canyon, a private gated community nestled in a box canyon in Paradise Valley, AZ, will be home to 12 ultra-luxury private residences. Surrounded by the scenic Phoenix Mountains Preserve, Onyx is one of two Drewett Works-designed projects to be built there.
Onyx at Crown Canyon, a four-bedroom, 7,000-square-foot house, is defined by its remarkably long, sloping roof, which floats above and shades an impressive 104-foot-long covered patio. Although Haver’s homes inspired the gable element, Drewett beefed it up with dramatic exposed steel i-beams to create mass and help blend the residence into the surrounding mountainscape.
Fluted split-face block walls, walnut tongue-and-groove ceilings and white concrete flooring enhance Onyx’s contemporary aesthetic. These elements penetrate the linear, orthogonal architecture and continue in the detached guest casita off the entry courtyard. Black basalt tile accent walls and black metal fascia complement the design.
At the home’s highest point, Drewett implemented 16-foot-high ceilings, while motorized walls of pocketing glass spanning 23 feet open the living spaces to the outdoors. In the secluded courtyard, a zero-edge pool with a swim-up bar hugs the exposed side of the mountain, adding to the organic feel of the architecture.
“The canyon has a moody feeling, and I wanted the house to feel moody, bold and muscular,” Drewett notes. The spacious home was carefully sited on the hillside, and its striking interiors connect the owners to the canyon’s stunning beauty while enjoying a luxurious lifestyle.
Project Details // Onyx at Crown Canyon
Location: Paradise Valley, AZ
Architecture: Drewett Works
Builder: Bedbrock Developers
Interior design: MARA Interior Design
Interior furnishings: ICONIC by Kaitlyn Wolfe
Photography: Dino Tonn
Recognition
Arizona Masonry 2024—Honor Award Residential
BALA Best One-of-a-Kind Custom Home 7,001-8,000 sq ft—Silver Award

