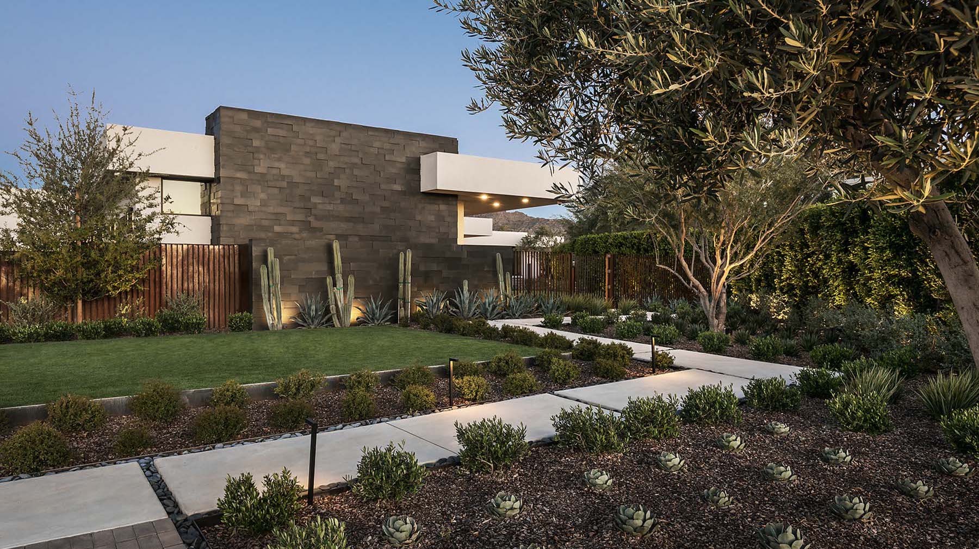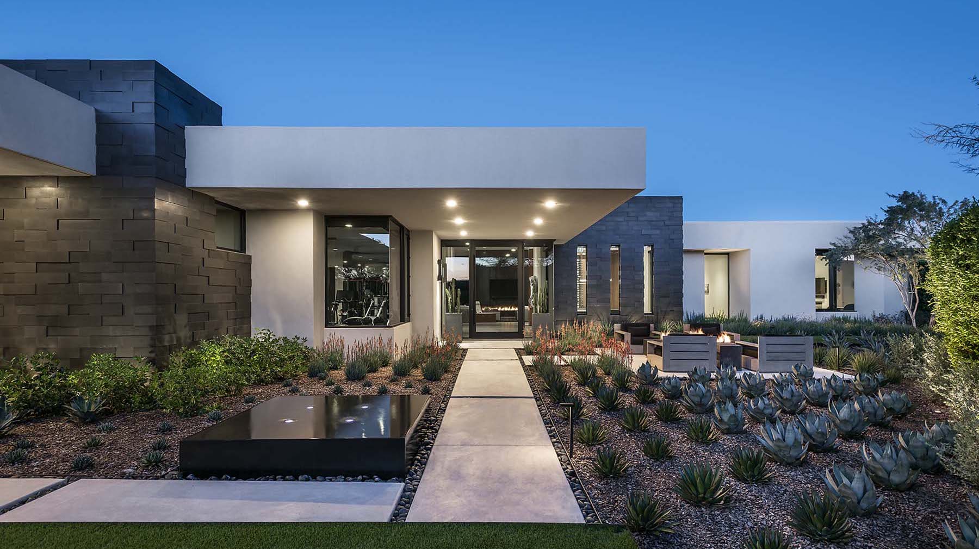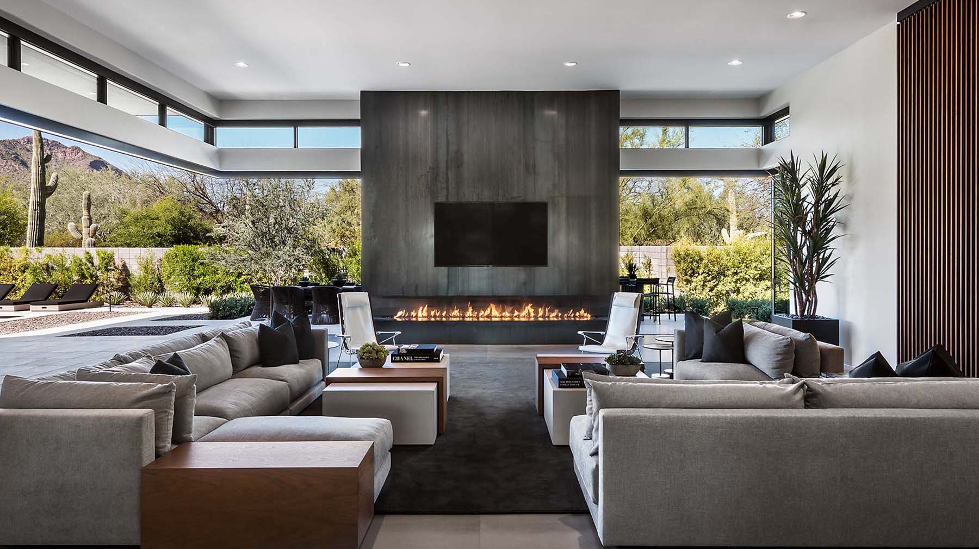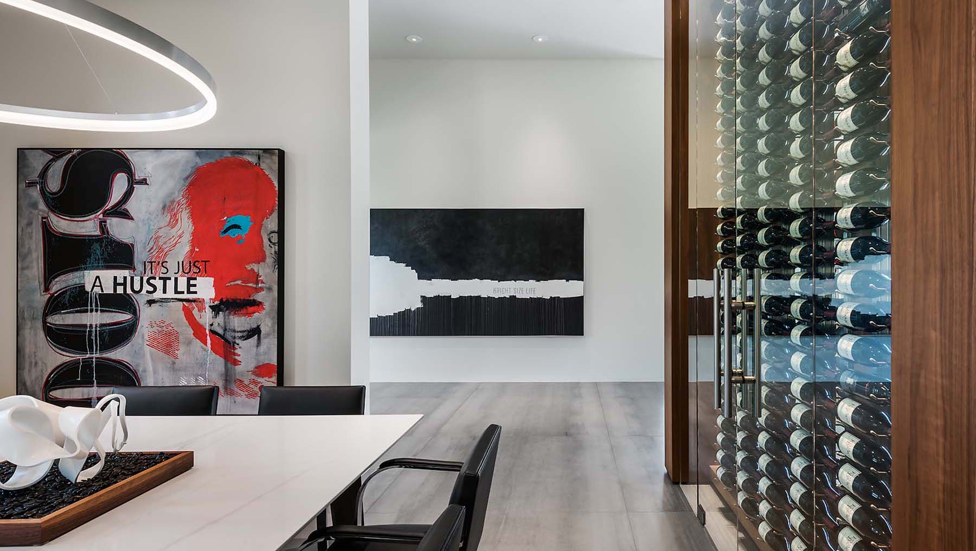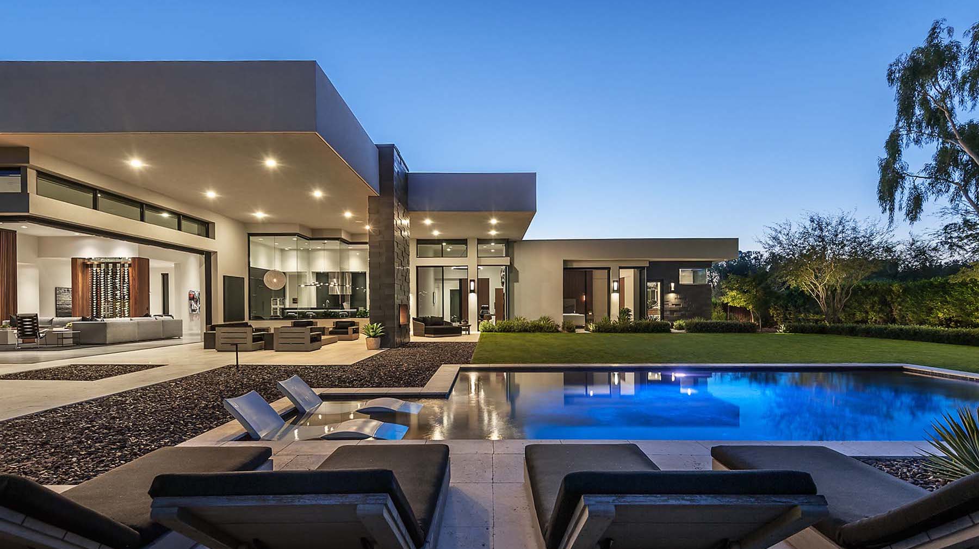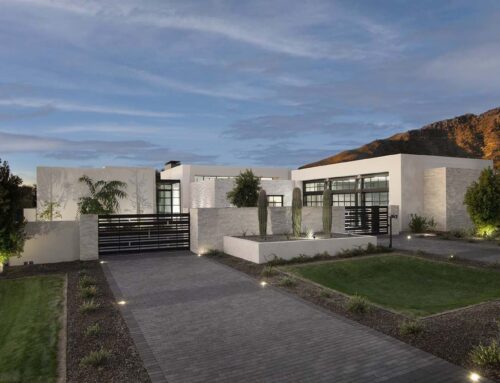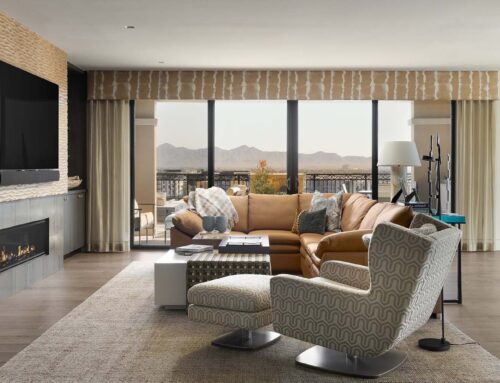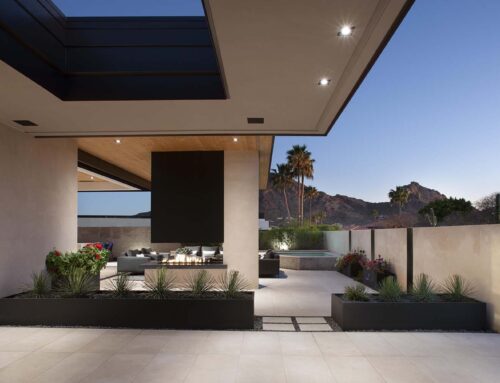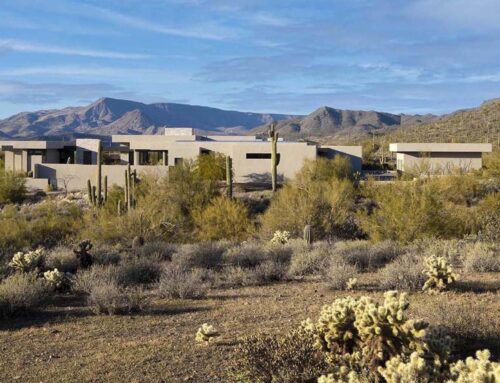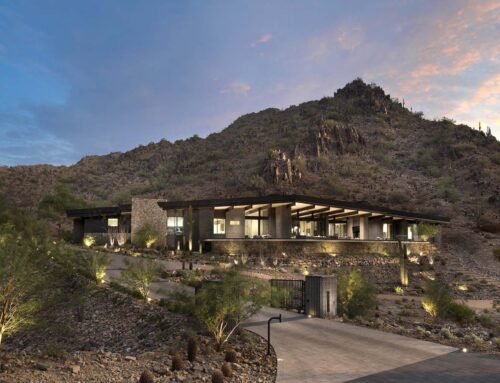Urban Modern is defined by dramatic cantilevered roof forms supported by multidimensional basalt-clad structures and pocketing walls of glass that frame the dramatic view of iconic Camelback Mountain.
This speculative award-winning infill community on the site of the former Kachina Day School is comprised of four modernist homes that offer spectacular views of nearby mountains. Lot 1 – Urban Modern – offers a warm and inviting oasis for its art-loving and wine collecting owners.
Beginning at the destination courtyard entry and continuing to the picturesque rear outdoor living areas, a strong indoor-outdoor connection is innate in Urban Modern’s architecture. White plastered cantilevered roof forms are supported by multidimensional basalt-clad structures, creating visual texture and contrast and providing drama of architecture and materials.
A massive steel-wrapped fireplace in the living room is flanked by pocketing walls of glass connecting indoors to outdoor living spaces. The home’s contrasting color palette is warmed with touches of walnut in all the right places.
A focused, low-contrast material palette utilizing organic materials such as limestone and lighter woods provides design longevity that should enable the residence to be ageless in addition to being warm and inviting.
Awards + Publications
- Best in American Living Awards 2021 – Gold Award – Detached Home Over 5,000 sq ft, Built for Sale
- Kachina Estates earns Award of Merit at 2019 Gold Nugget Awards
- Phoenix Home and Garden – June/July issue
Project Details // Urban Modern
Location: Kachina Estates, Paradise Valley, Arizona
Architecture: Drewett Works
Builder: Bedbrock Developers
Interior Designer for development: Est Est
Interior Designer + Furnishings: Ownby Design
Photography: Mark Boisclair

