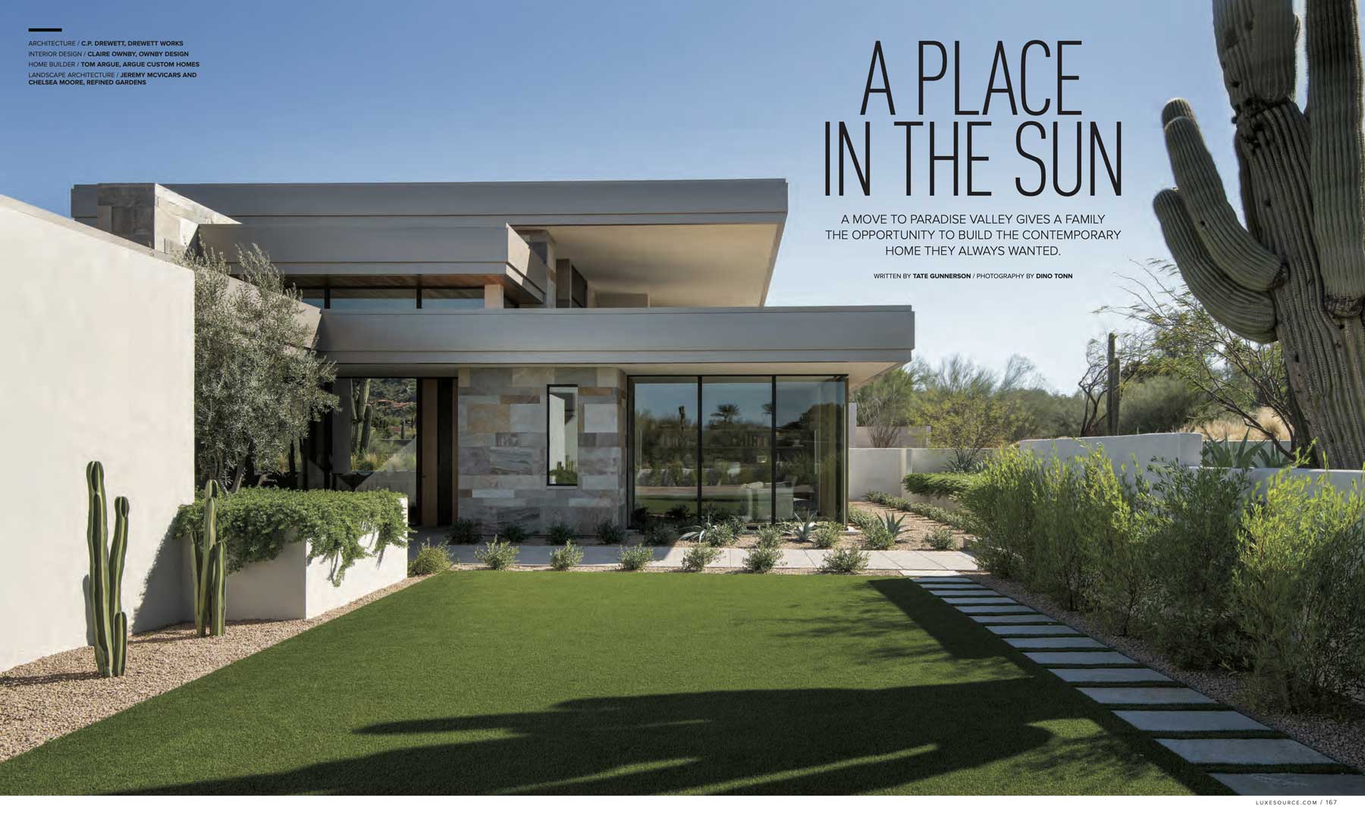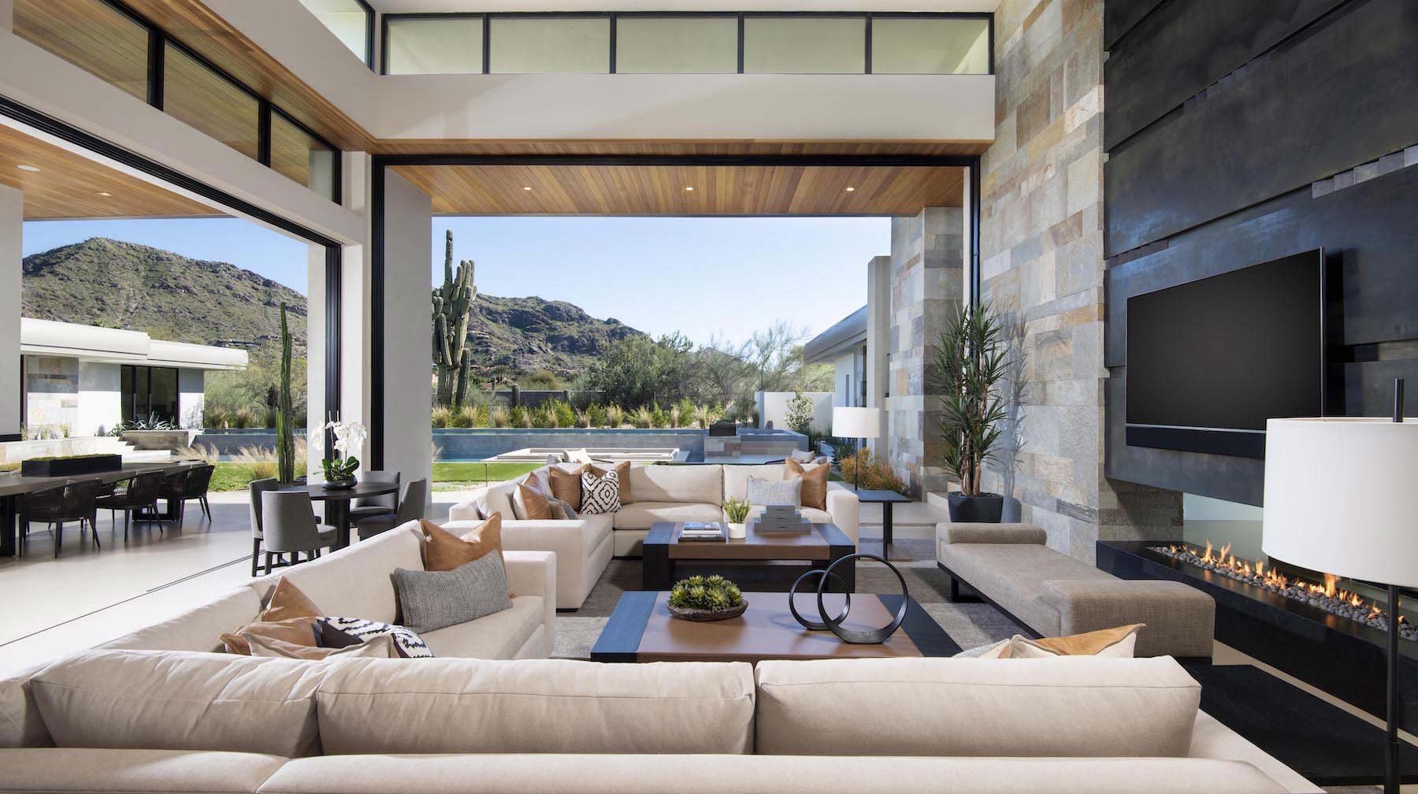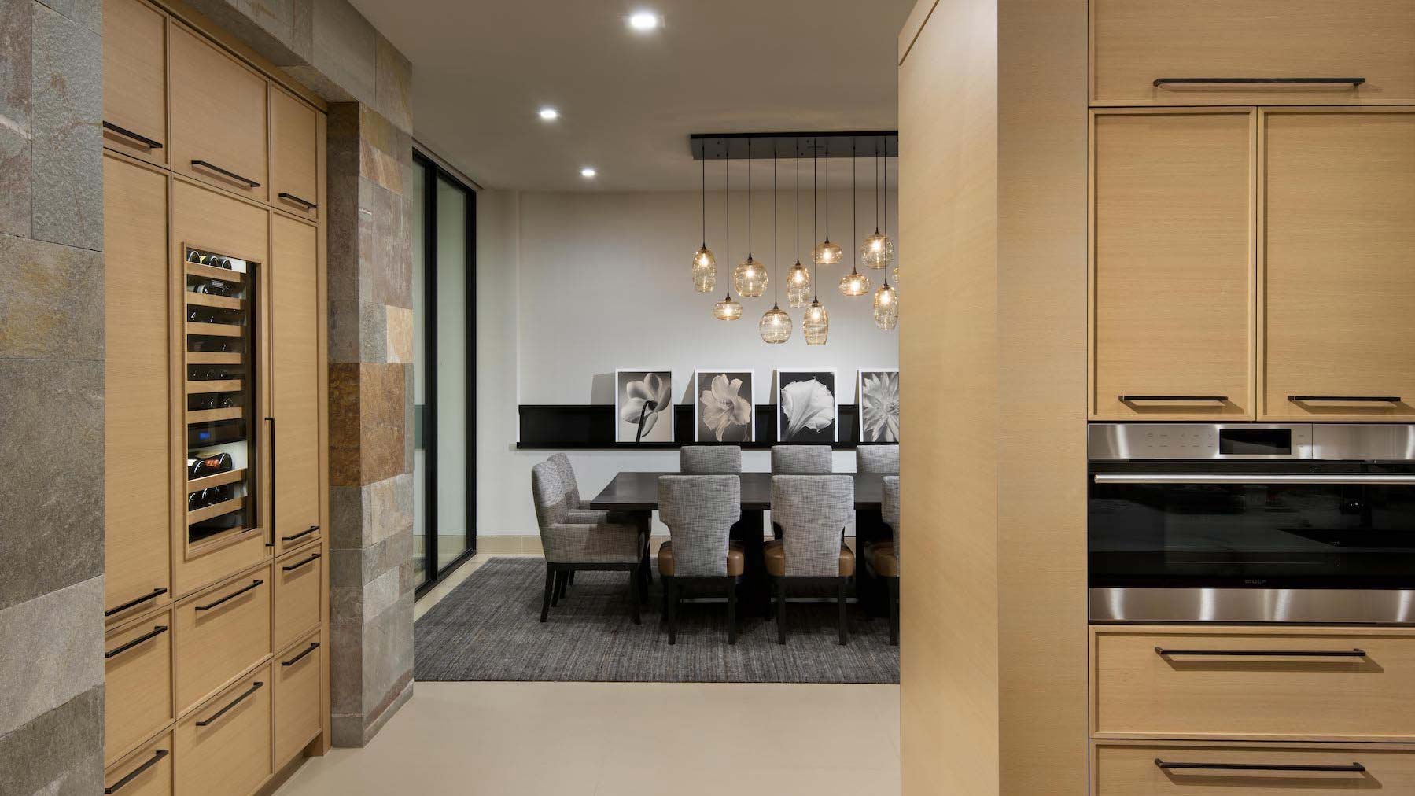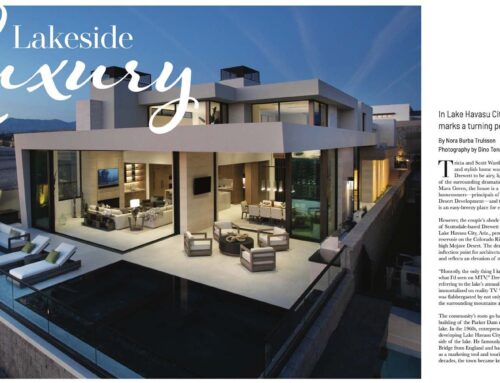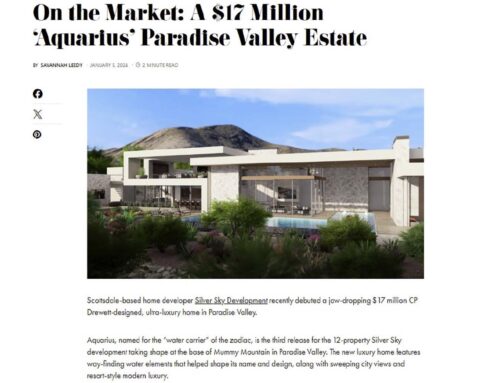DW-designed project Tonal Harmony was featured in the July/August 2020 issue of Luxe Interiors + Design. Thank you to Luxe magazine for featuring the project, writer Tate Gunnerson for a beautiful article, and photographer Dino Tonn who brings the architecture to life on the page. Enjoy!
A Place In The Sun
A move to Paradise Valley gives a family the opportunity to build the contemporary home they always wanted.
Written by Tate Gunnerson
Photography by Dino Tonn
There’s nothing quite like a big change to stir up excitement about new possibilities. Such was the case for a Bay Area family when the husband accepted a new job in the Phoenix area. “We had never lived in a contemporary house,” says the wife. “We realized we wanted to build, and we felt like Arizona would be the perfect place to do it.”
The couple pictured a private retreat near the area’s hiking trails, and they found what the wife calls “a very special piece of property” in Paradise Valley. “No matter where we look, we see mountains,” she notes. With the lot secured, their search began for the right architect. They discovered the work of C.P. Drewett, and he checked all the right boxes. Equally impressed by his demeanor and professionalism — and blown away by his first presentation — the couple hired him to design their new abode. “Since they hadn’t built a modern home before, they didn’t know how to do it,” says Drewett. “So they really let me run with it and explore.”
Taking his cues from the terrain and carefully siting the house so that the neighboring properties weren’t visible, Drewett created what he calls a desert pavilion: a contemporary dwelling with floating cantilevered roof lines and large sliding doors that pocket into the wall, opening the space to a large poolside patio with a three-sided fireplace. At the center of it all is a great room with 20-foot ceilings, stunning mountain vistas and a spectacular double-sided steel fireplace. “When you come in the front door, you’re first taken with the view out the back,” notes the wife. “Then you look up at this phenomenal fireplace. My husband calls it the one-two punch.”
Quartzite walls, hemlock tongue-and-groove ceilings and porcelain tile floors flow outside, blurring the line between interior and exterior. “The quartzite was the driver of the palette,” notes interior designer Claire Ownby, who, with general contractor Tom Argue, was brought on early in the project. “It did a great job of bringing in the color of the surroundings. That’s really the most successful way to carry the indoors out.” So Ownby decided to play off these tones in everything from the finishes to the furnishings to the artwork.
In the great room, this meant a pair of neutral upholstered sectionals paired with leather-wrapped ottomans made for putting up one’s feet. It’s a space that also serves as perfectly for a night of lounging by the fire as it does for hosting a fundraiser, which the clients hope to do again soon. “It was very important that everything was comfortable and casual,” says Ownby. “They didn’t want anything that was too refined.”
“Stark contemporary is not our style,” notes the wife. “Ours is more of an organic contemporary.” The thoughtful use of wood and metal throughout the home helped achieve this. The doors and windows are framed with thick pieces of rift-cut oak millwork with fine joinery. In the kitchen, rift-cut oak cabinetry sports a thin profile inspired by Shaker style, but with a modern twist. Near the large center island, a custom dining table with a live-edge wooden top has a steel base with a unique hoop design that reappears throughout the interior.
Metal makes another appearance in the formal dining room, which, says Ownby, “was purposely created to have a more secluded and intimate feel from the rest of the home.” A black steel chandelier accented by hand-blown amber glass bulbs illuminates a wooden table surrounded by textural linen-covered chairs with leather seats. An abstract landscape by Patrick Adams and a collection of Tom Baril floral photographs serve as a reminder of the home’s connection to nature.
Landscape designer Jeremy McVicars and project manager Chelsea Moore kept the indoor-outdoor conversation going. “We wanted to make sure the garden had a unique, modern feeling to match the architecture,” McVicars says. Riffing off of the architectural lines, they designed a linear infinity-edge swimming pool with an integrated lap pool, hot tub, and fire feature. It’s surrounded by an architectural grid of plants and native grasses.
The peaceful vibe is exactly what the owners had pictured for their new home. According to the wife, the house might just surpass the gorgeous surroundings. “When we travel and stay in nice hotels, we still can’t wait to get back to our own home,” she says. “The more we live in it, the more we love it.”
See more of this award-winning project here:

