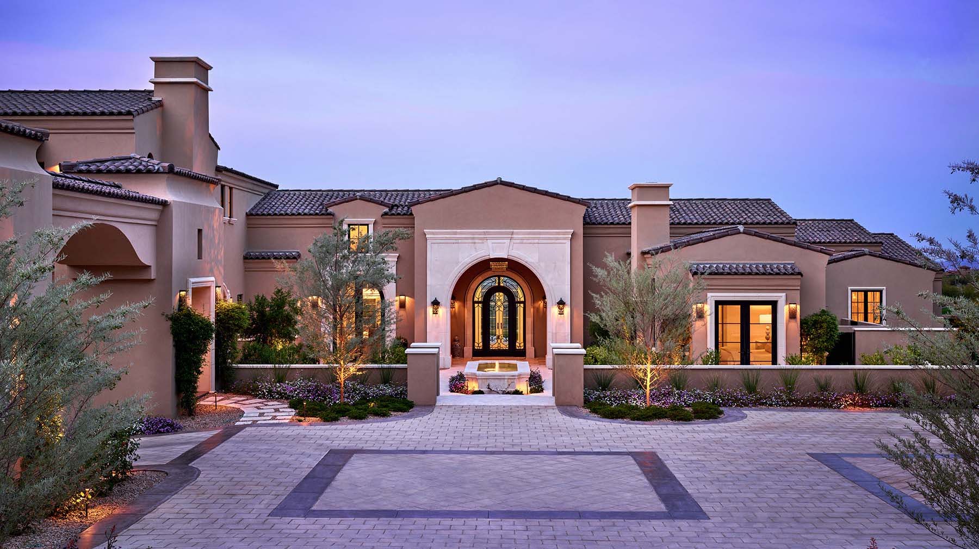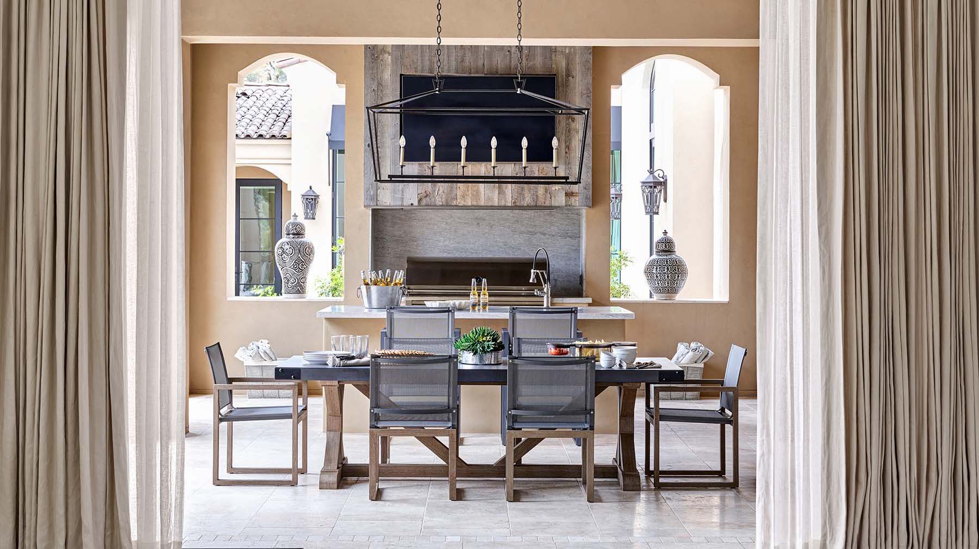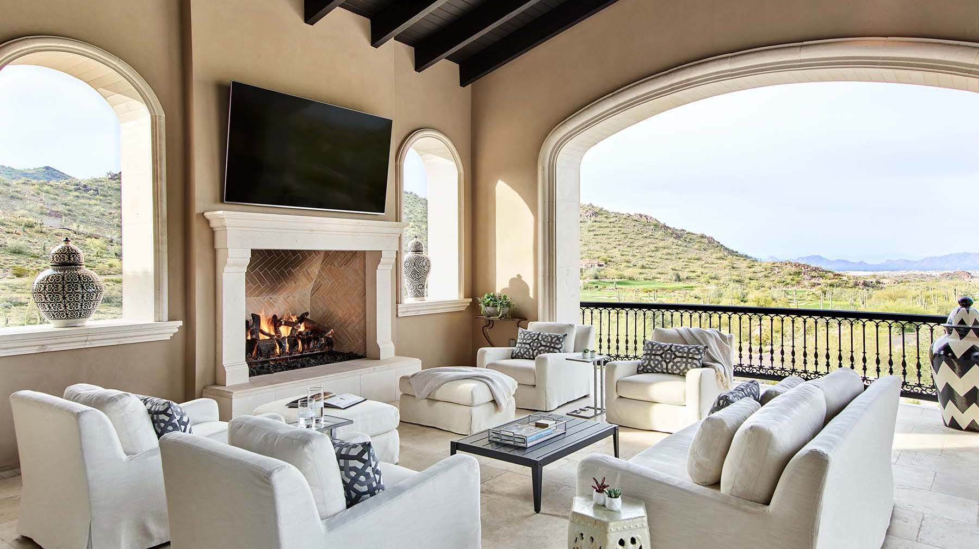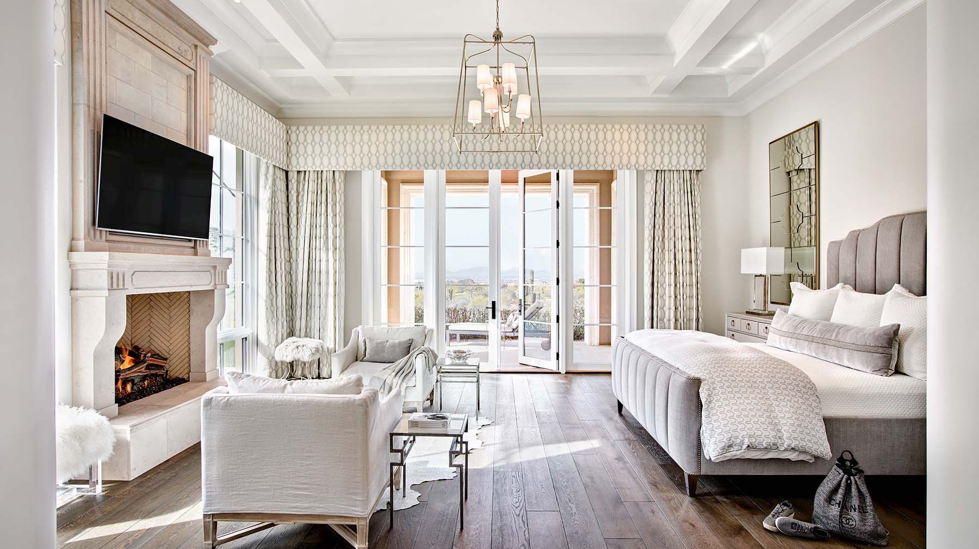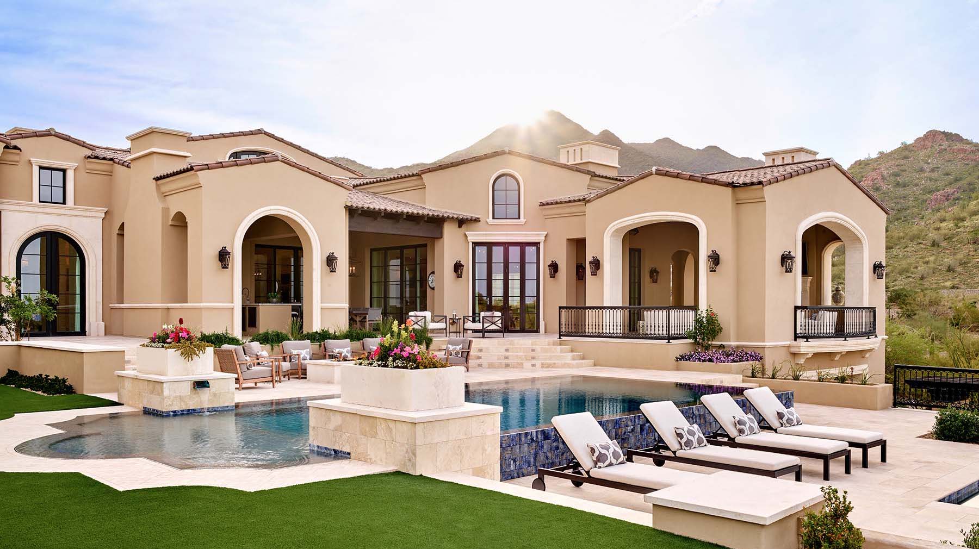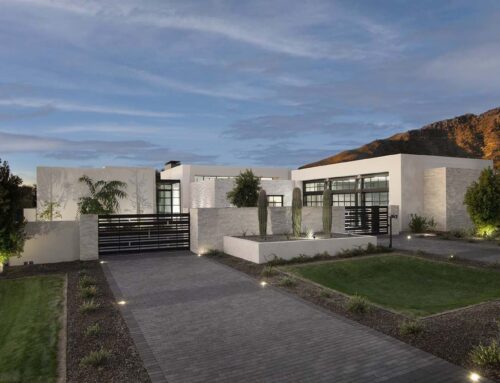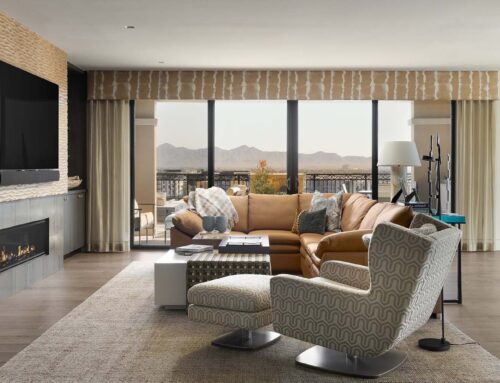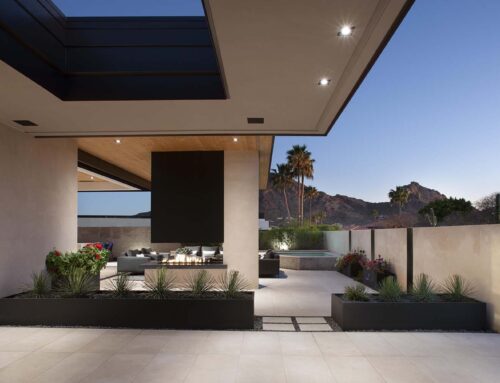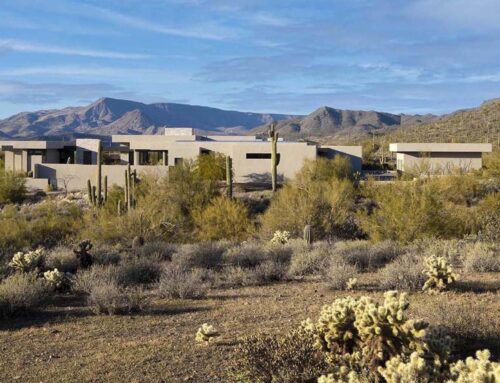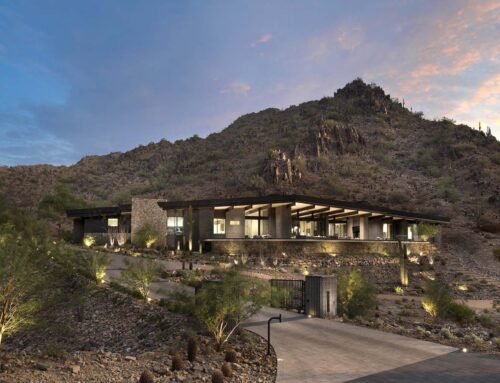Located at Silverleaf’s Upper Canyon, Sublime Sanctuary’s site offers a plethora of views — multiple golf course views, multiple iconic mountain views, and downtown Phoenix city lights views — with a need for privacy from the surrounding road.
Taking a modernist approach to a residence in a neighborhood requiring controlled, traditional design styles was the primary challenge in designing Sublime Sanctuary. Utilizing axes through the site to spawn the core layout and prioritize views, the design emerged from exploring what pure piece of geometry could consume as many perfect views as possible. An octagon was the resulting geometry and once established, the house tessellated through the site via axial layouts and formations.
The residence emerged as a series of vignettes — picturesque moments captured with perfect symmetry — that have an organic nature in the way they crawl around the site, a sort of sequence of spatial destinations. Once a guest arrives at a destination, they experience the why of its location and see its relationship to spaces that are adjacent. When observing the whole of the residence, it appears to be a traditional composition fulfilling the visual requirements of the Silverleaf design guidelines.
The second factor driving the design was the clients’ clear focus on the importance of hospitality towards their guests. In building a second home, they were concerned about time spent engaging with their friends as well as the time their guests would spend retreating within the compound. Family pods allow multiple families to visit and share time together but still have a place to retire, retreat, and relax.
A focused, low-contrast material palette utilizing organic materials such as limestone and lighter woods provides a design longevity that should enable the residence to be ageless in addition to being warm and inviting.
Project Details // Sublime Sanctuary
Architecture: Drewett Works
Builder: American First Builders
Interior Designer: Michele Lundstedt
Photography: Werner Segarra

