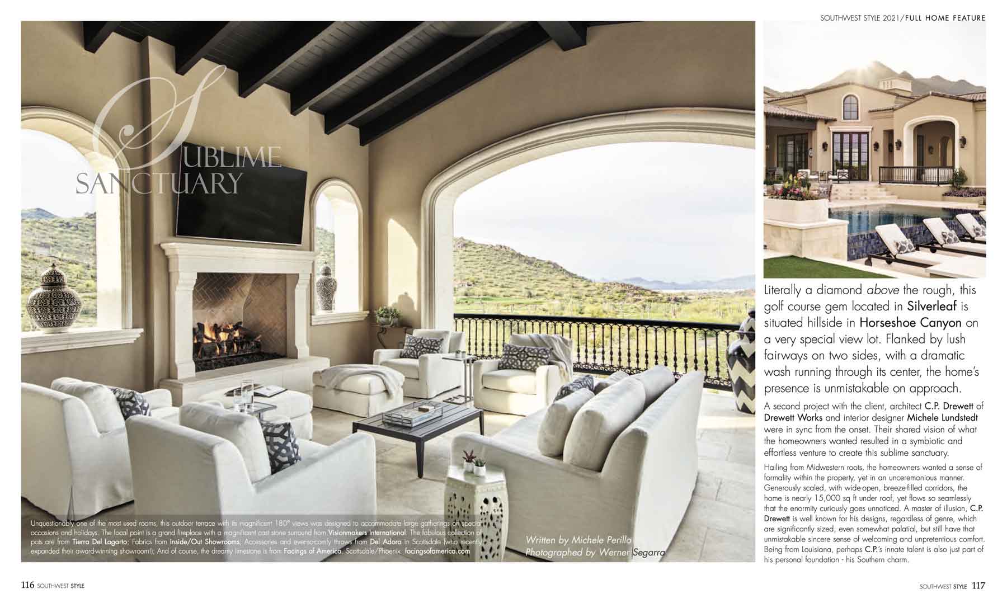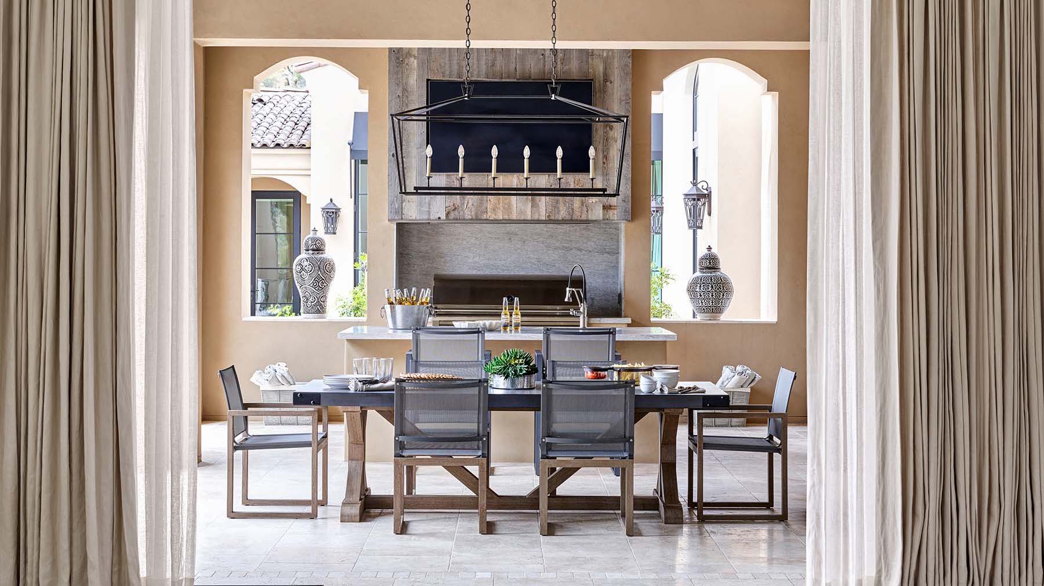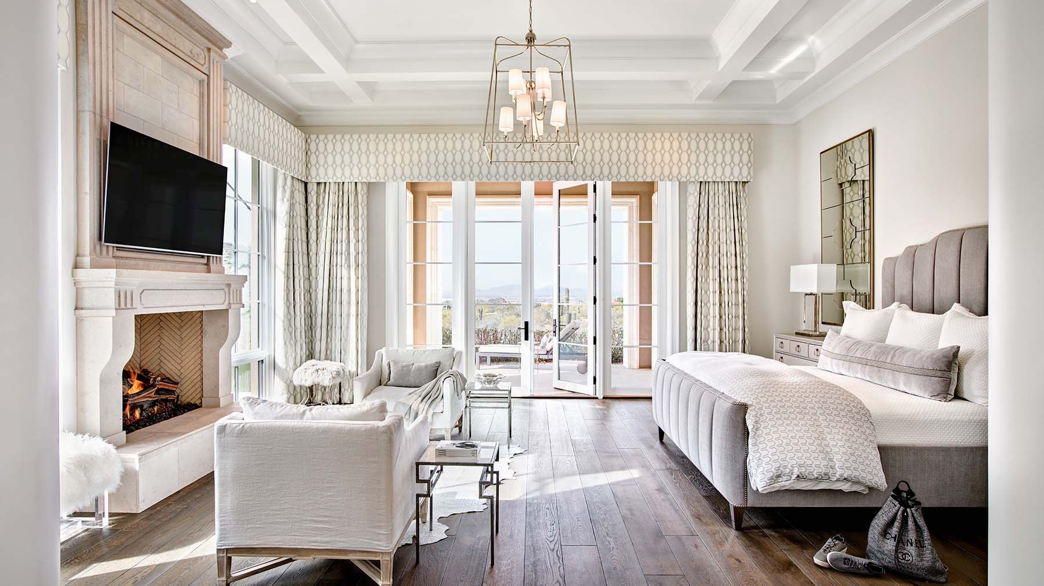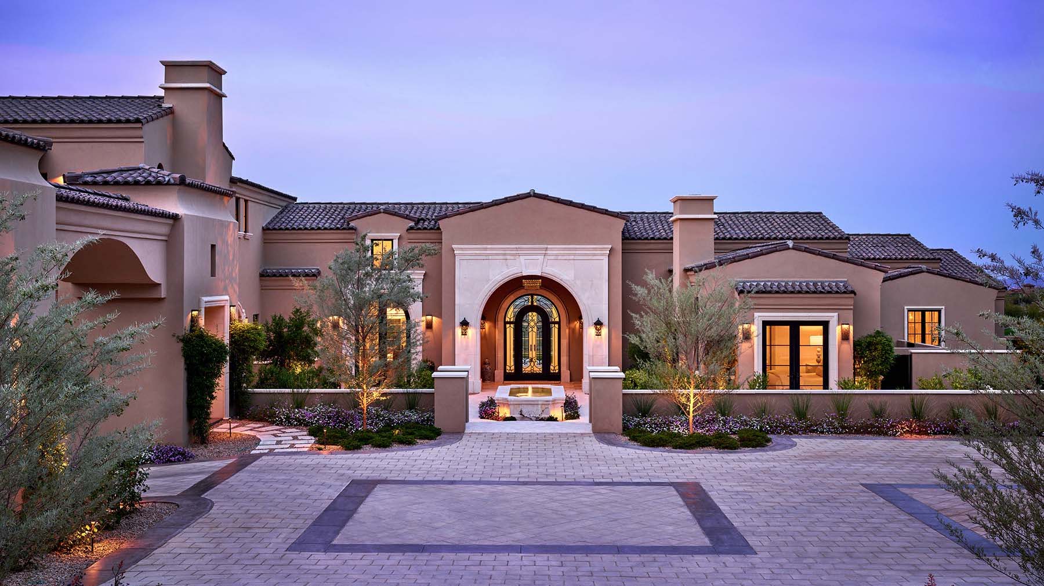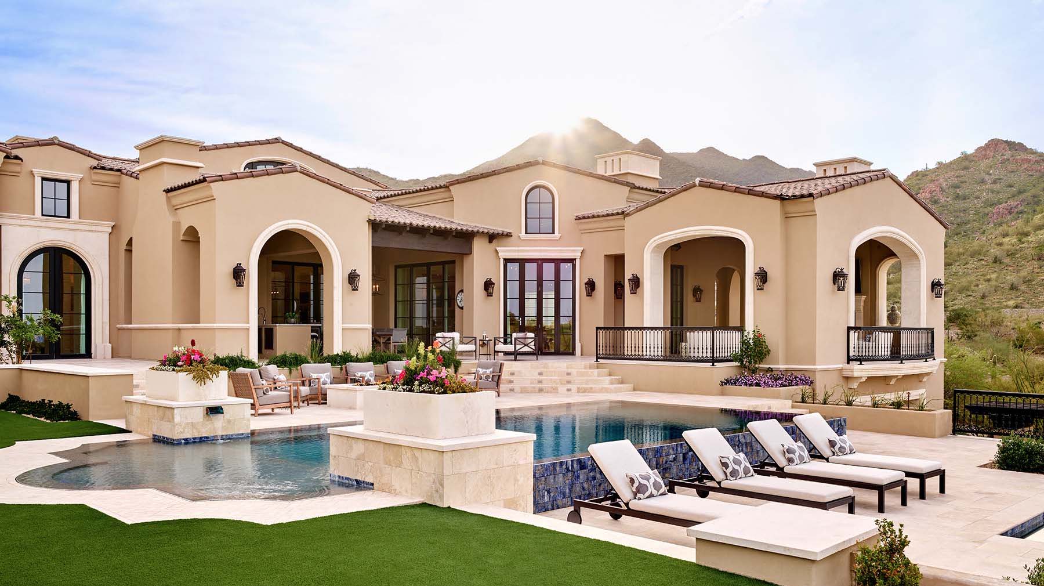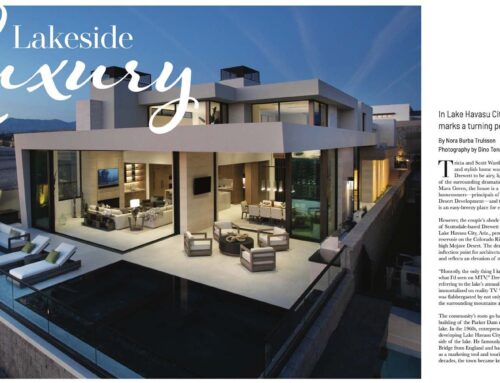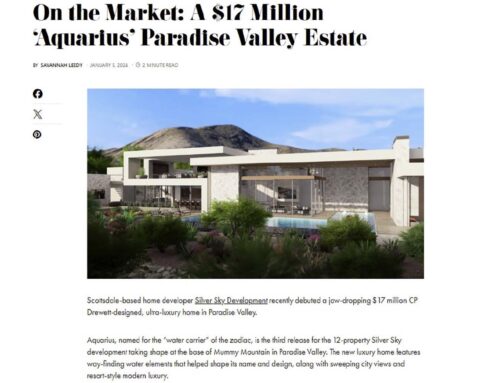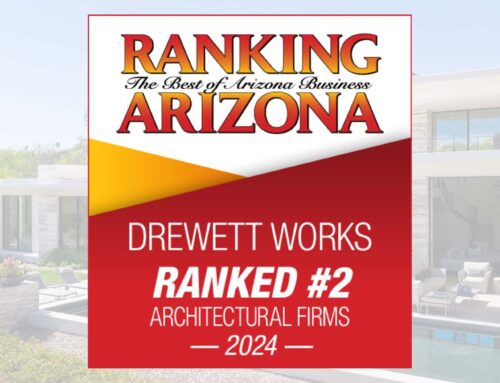Drewett Works project Sublime Sanctuary was featured on the cover of Southwest Style Magazine. Thank you to Southwest Style for featuring the project, writer Michele Perillo for the beautiful article and photographer Werner Segarra who brings the architecture to life on the page. Enjoy!
Sublime Sanctuary
Literally a diamond above the rough, this golf course gem located in Silverleaf is situated hillside in Horseshoe Canyon on a very special view lot. Flanked by lush fairways on two sides, with a dramatic wash running through its center, the home’s presence is unmistakable on approach.
Written by Michele Perillo
Photography by Werner Segarra
A second project with the client, architect C.P. Drewett of Drewett Works and interior designer Michele Lundstedt were in sync from the onset. Their shared vision of what the homeowners wanted resulted in a symbiotic and effortless venture to create this sublime sanctuary.
Hailing from Midwestern roots, the homeowners wanted a sense of formality within the property, yet in an unceremonious manner. Generously scaled, with wide-open, breeze-filled corridors, the home is nearly 15,000 sq ft under roof, yet flows so seamlessly that the enormity curiously goes unnoticed. A master of illusion, C.P. Drewett is well known for his designs, regardless of genre, which are significantly sized, even somewhat palatial, but still have that unmistakable sincere sense of welcoming and unpretentious comfort. Being from Louisiana, perhaps C.P.’s innate talent is also just part of his personal foundation – his Southern charm.
A conversation with C.P. Drewett
Q. Did one design element drive or inspire the project?
A. Without question, the Great Room. It’s hard to tell in a picture, but this room is a perfect octagon. Because that is naturally a bossy shape, it grounds the floor plan and directs the flow. Every sightline originates here as it triangulates off in a 45-degree angle. It’s quite remarkable. It’s tight and orderly, yet freeing. The same configuration is repeated in a lower level walkout lounge with 12 ft ceilings.
Q. What is your favorite part of the home?
A. I would have to say the entrance. Although we still wanted a formal approach to the home, we did not want a formally designated arrival room. Consequently, I designed the entrance/foyer as a fabulous pass through to this dramatic lawn panel with spectacular views. The charm and open air feel is so enveloping that it defines the space as unique unto itself. Beautiful, soft arches help reflect and refract the day’s changing light. It’s generously scaled and very inviting and uplifting.
Q. With such diversity in your work, is there a common thread you believe runs through all of your designs?
A. Relaxed and livable. Regardless of the style, I tend to design homes that are well defined and give the occupants a sense of soundness and sanctuary, still making allowances for many options to customize – “randomize” as you will – their own unique footprint. For example, with this particular project, hospitality was important. The clients wanted more than a vacation feel for their friends and family, they wanted separate spaces that not only contained sleeping quarters but distinctively separate living areas that felt private, yet still connected. That is what I refer to as “livability,” regardless of size.
Q. As an architect, what is one of your strongest assets that sets you apart?
A. Of course any good architect brings his/her own set of skills and vision to the table, but what has helped me in the design/build process is my background. I joke that ‘I framed my way through college’ at LSU. Then in the Army, I spent a considerable amount of time building everything from roads and bridges to museums and even a Federal Marshal’s training compound. I know the mechanics of a building and structure intimately: what is possible and what is not reasonable. I feel that this background brings a lot of value, from an engineering standpoint especially.
Oh la la! What else can one say about this private piece of paradise? Flooded with natural sunlight streaming in from all angles, this luscious interior curated by designer Michele Lundstedt is drenched with muted shades of white and grey, in varying tones.
In stark contrast to the client’s former residence, which was a traditional Mediterranean-style home with dark jewel tones and heavy detailing, this land-mark property exudes fresh aesthetics — inside and out — which are the antithesis of its commonly seen counterparts scattered throughout much of North Scottsdale. A former executive, first with Ann Taylor and later with GUESS® Clothing Company, Michele Lundstedt is no stranger to high-end fashion. Taking her extensive background in the apparel industry and design, Michele later parlayed her natural talents and experience into an extraordinarily unique, boutique-style design firm that caters to an elite group of more-often-than-not repeat clients.
From day one, the singularly most important design element to this home was the creation of separate spaces — guest suites that would offer luxury on the level of a Relais & Chateaux resort. Several wings throughout the property each contain multiple bedrooms, private baths, generous sitting rooms (such as the one shown left), and of course, their own entrance. As C.P. Drewett notes: “They are each a separate destination, yet they do not feel compartmentalized.” The homeowners wanted their guests to feel more than just “at home.” They wanted them to truly feel like this was their very own home away from home.
After nearly eight months of design and another two (+) years of construction, the end result was everything they had hoped for, and then some. In a recent interview with both C.P. Drewett and interior designer, Michele Lundstedt, it became clear that the project’s success was determined from day one in the like-mindedness of all the players. Having worked with the homeowners previously, there was a level of trust and comfort that made the design/build process easier and uncomplicated. For this family, having the confidence in advance that this team could make their dream a reality allowed them much more than peace of mind. It allowed them the opportunity to have a fun time doing it. It just doesn’t get much better than that!
Learn more about this project:

