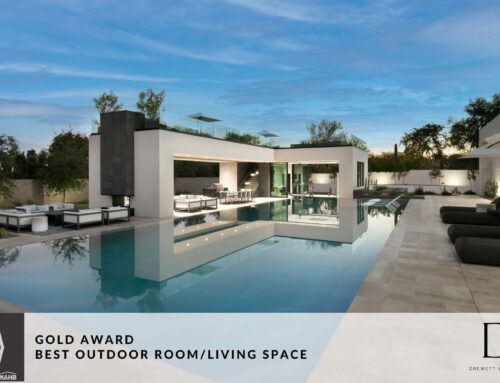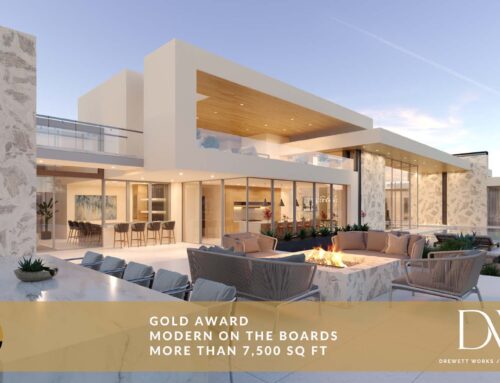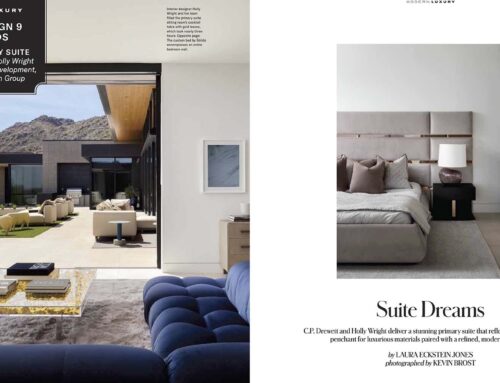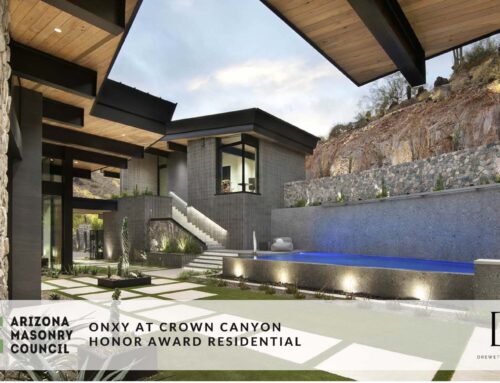Drewett Works’ multi-award-winning project, Stone Radius, was featured in the February/March 2023 issue of Iconic Life. We are so proud to have our work showcased in this beautiful publication, both online and in print. Many thanks, Iconic Life, for your continual support!
Ahead of the Curve
A bend in the road sets the stage for a Palm Springs-inspired home that marks a fresh begging.
Written by Nancy Erdmann
A bend in the road sets the stage for a Palm Springs-inspired home that marks a fresh beginning.
A drive down this quiet lane in Paradise Valley reveals an impressive array of contemporary homes—some finished and others in various stages of development. At the end of the street is an all-white house that arcs ever so gracefully along the contours of the cul-de-sac on which it sits. Its linear architecture, white stone walls, and perfectly placed palm trees harken back to an earlier time.
“It’s a modern throwback to the Hollywood era,” Architect C.P. Drewett of Scottsdale-based Drewett Works says. “The white stone, high-contrast fascia, curved geometry, and large simplistic form all speak to that era.”
Located in Cameldale Estates, an exclusive community near the base of Camelback Mountain, the house is one of 11 custom con-temporary homes developed and built by Rich Brock of Bedbrock Developers, designed by Drewett and finished by interior designer Claire Ownby of Ownby Design. It also was one of the first properties sold and completed.
Homeowners Marlene and Lanny Lahr, who previously lived on Mummy Mountain and were looking to downsize, saw the development at the very beginning and liked what they saw. “Lanny and I wanted to stay in Paradise Valley, and we’ve always favored contemporary. When we saw what C.P. had designed, we knew this was the place for us,” Marlene recalls.
One of the most significant traits of the 6,700-square-foot residence, which includes a casita visually connected by black fascia, is that it bears few straight walls. Instead, an almost imperceptible curve permeates nearly every room, creating visual softness and flow.
“This house is architecturally special in that it is not built square. Rather, it is built on an axis creating uniquely curved walls throughout,” Ownby notes.
According to Brock, the most significant challenge during construction was framing it on a radius. “It was built based on a survey marker set in the center of the cul-de-sac to make sure that the walls faced north to south,” he says.
Another standout element is the prominent stone walls that flow inside and out. Craftsmen worked their magic, painstakingly cladding the walls using three sizes of white textured Turkish limestone in four finishes to create massive architectural art. “These walls add charm and give the home a unique expression compared to what you might see with classic white-box architecture,” Brock observes.
The windows are a stand-out feature, says Doug Sanders, owner of Roadrunner Windows, who installed some of the biggest windows used in The Valley. “This estate showcases impressive 12-foot sliders and a large 12-foot rotating door that represent a new standard in glass in these extraordinary homes.”
While its white exterior exudes boldness, the interiors and furnishings are all about calmer hues with luxurious finishes, Ownby says. Varying shades of gray and taupe, plus a stunning alder tongue-and-groove ceiling and hardwood flooring, serve as the backdrop for a sleek double-island kitchen with integrated appliances.
The adjacent great room with its wall of windows features a stunning black accent wall with a low, linear fireplace. Above it, a painting by Veloy Vigil slides up with a push of a button to reveal a flat-screen TV.
The simple palette also serves as a quiet backdrop for the homeowners’ art collection. “Most homes lack art walls, so we wanted to ensure there was space to hang some of their larger paintings,” Drewett explains. “The art fits beautifully in this house,” notes Lanny. “What’s funny is that our friends think we bought new pieces, but they’re the same ones we’ve always had.”
With its abundance of glass, the home is flooded with natural light, allowing for seamless integration with the outdoors. “It’s an ideal place for entertaining, especially when the kitchen and great room doors open to the back patio,” Drewett says.
Outdoor living plays big here, with intimate sitting areas overlooking a trapezoid-shaped pool that stretches much of the backyard. Running along one edge of the pool is a narrow fire pit filled with lava rocks that produce a glow of flames when lit.
The primary bathroom, too, takes advantage of the outdoors with its floor-to-ceiling windows opening to the verdant backyard and picturesque mountainscape. Three vanities, a glassed-in shower, and beautiful stonework keep the vibe simple and serene. While the home was being built, the Lahrs visited daily.
“Sometimes the spaces looked smaller than we thought, and sometimes they looked bigger, but in the end, they were just right,” Lanny says. He and Marlene agree that being one of the first on the block does have its advantages. “Now that we’re living here, we get to meet everyone as their homes are being built,” she says. “It feels like we’re creating our own neighborhood.”
In June of 2021, the residence won three Gold Nugget Awards for Excellence in Design—the Grand Award for Best One-of-a-Kind Home, the Merit Award for Best Indoor/Outdoor Lifestyle for a Home and the Merit Award for Best Interior Design of a Custom or One-of-a-Kind Home. No wonder this house’s design is ahead of the curve.




