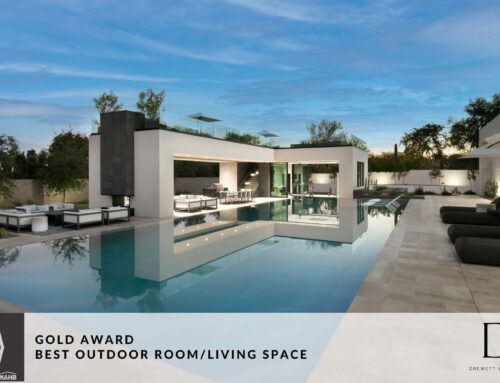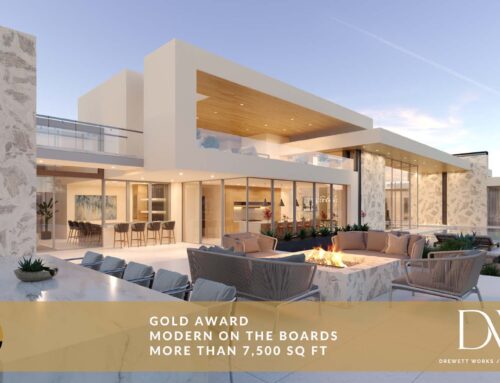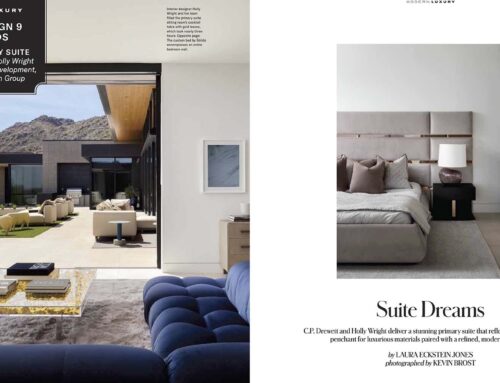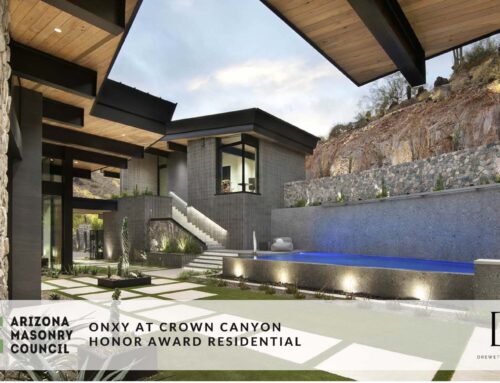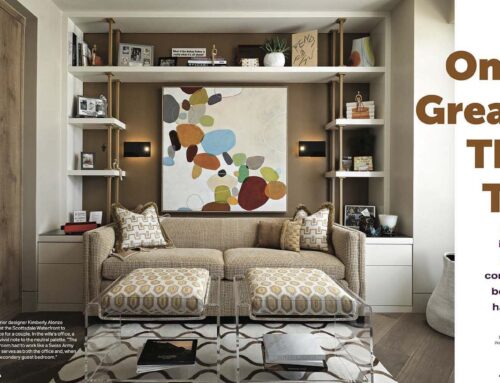Cozy Camelview, a lock-and-leave contemporary home near the base of Camelback Mountain, was showcased in ICONIC LIFE’S Holiday 2024 issue. We want to thank publisher Renee Dee for appreciating the uniqueness of this property, writer Nora Burba Trulsson for capturing its true essence, and photographer Dino Tonn for his exceptional photography.
Small Space, Grand Gesture
Architect C.P. Drewett and interior designer Claire Ownby work their magic in Paradise Valley.
Written by: Nora Burba Trulsson
Photography by: Dino Tonn
Scottsdale-based architect C.P. Drewett and interior designer Claire Ownby are frequent collaborators on high-end residential projects. Known for their spare and minimalist approach to design, Ownby and Drewett work primarily within estate-sized properties, where height restrictions seem obsolete and square footage is no object.
But, when long-time clients wanted to downsize to a lock-and-leave seasonal home with a relatively modest footprint, both design professionals rose to the occasion and created a jewel box, a grand gesture in a small space.
The clients, a couple with grown children, found a site within a high-density, single-family home neighborhood in Paradise Valley, a luxe community nestled north of the ICONIC landmark Camelback Mountain.
“This is a rare subdivision within this town, where most lots are one or two acres,” explains Drewett. “Their lot is probably less than a quarter of an acre, and the best views toward the mountain are also toward the street. It became a puzzle to give them views and privacy.” Giving the clients the architectural lines and drama Drewett has become known for was also a challenge within the tight lot.
For Ownby, the key to the home’s success was simplicity—keeping the furnishings and accessories to a minimum to create a serene, spacious look. “The clients were realistic about what they would be getting in this square footage,” she says. “The main room sizes are gracious, but we had to be creative with other spaces, like bathrooms and the laundry room.”
To capture the views and provide privacy, Drewett drew up a 3,800-square-foot, three-bedroom plan that was “front-loaded,” meaning the kitchen, bar, and living areas were at the front of the house with unobstructed views of Camelback, all opening to a large patio that wraps around to the home’s entry. “For privacy, we created a taller wall around the house that’s not your typical site wall,” Drewett explains. “It’s an extension of the architecture, with lighting and offset strips of glass.”
Tone-on-tone limestone and plaster-clad walls are contrasted by black metal details. Hemlock ceilings and overhangs add warmth, while window walls open to connect indoors to out. Deep overhangs shelter part of the patio and mark the entry, where a cutout in the overhang neatly frames the sky.
Inside, Ownby played off the pale walls and oak flooring with an ivory and charcoal palette warmed by touches of cognac leather. “We went for a warm, cohesive use of materials for this home,” Ownby says. “The owners are informal, and they wanted a livable place.”
A charcoal-colored sectional wraps around a custom leather and metal coffee table in the living room, creating an inviting gathering spot by the fireplace and TV. In the kitchen, matte charcoal cabinetry forms a graphic band against the ivory walls and light-colored quartzite countertops. Ownby framed the ivory-hued bed for the primary suite with a textured, deeply colored wall covering and grounded the space with a dark area rug, creating a sense of warmth and intimacy.
Drewett and Ownby added numerous details to the home to give it richness. The limestone-clad fireplace features a recessed vertical black channel in the living room. Outdoors, a floating black fireplace separates the entry from the patio’s seating area, warming both spaces. The two designers worked closely on the interior doors, making those in the kitchen that lead to the bedrooms virtually disappear and creating what Ownby calls “lay-flat doors” for the primary suite—double doors that open and lay flat within shallow drywall niches, creating an unobstructed view.
The owners went without a few things in the house. For one, there is no formal dining area. “They never used their dining room at their old house,” Ownby notes. Instead, the designers created an oak peninsula table that cantilevers off the kitchen island and can comfortably seat six. Additional dining (and living) space can be found on the patio. Also, the primary bath has no soaking tub. “It’s a long, narrow space,” says Ownby, “but we managed to get a seated vanity and two sinks in there, plus a large walk-in shower.”
The result is a house that is easy to manage and lives big inside and out. “As the saying goes, we managed to get five pounds into a three-pound bag here,” Drewett quips. “Getting everything to fit challenged everyone to be better. Tighter and smaller requires more creativity. For me, this home is a high point in design.”
Project Details // Cozy Camelview
Location: Paradise Valley, AZ
Architecture: Drewett Works
Builder: Bedbrock Developers
Interior designer: Ownby Design
Photographer: Dino Tonn
Videographer: Phoenix Drone Services
Recognition
Gold Nugget Awards ’24
ICONIC LIFE Design Awards ’23

