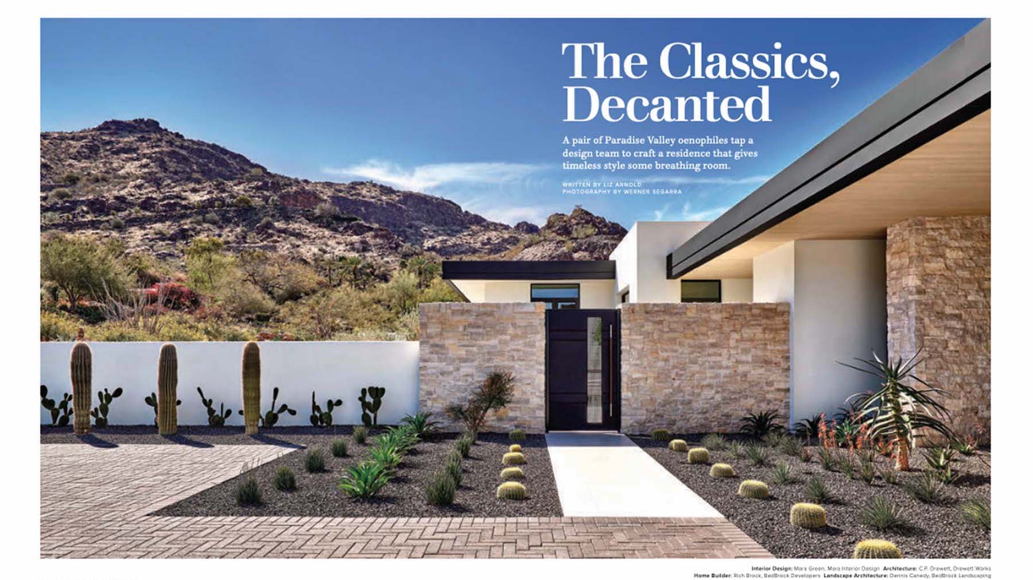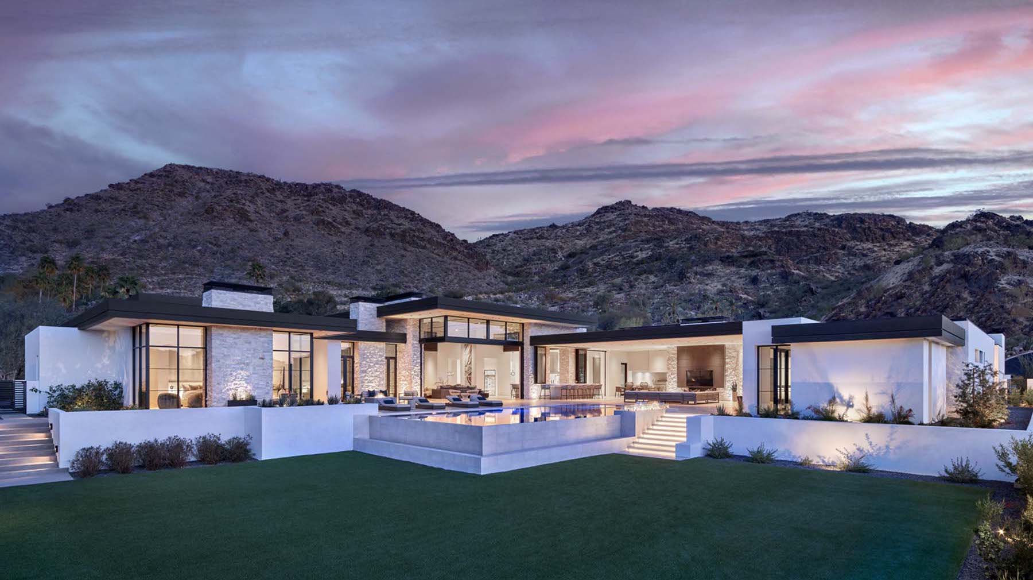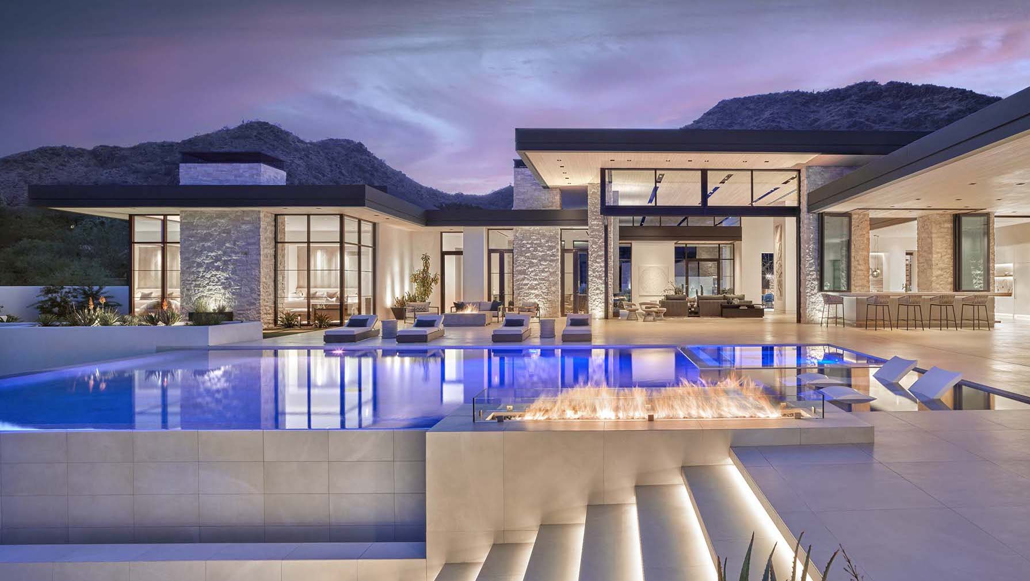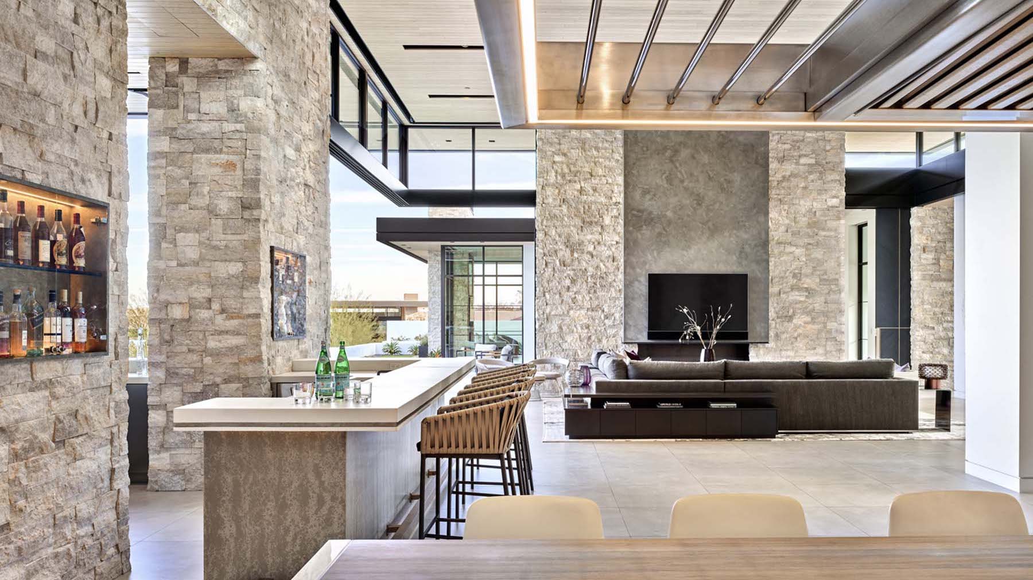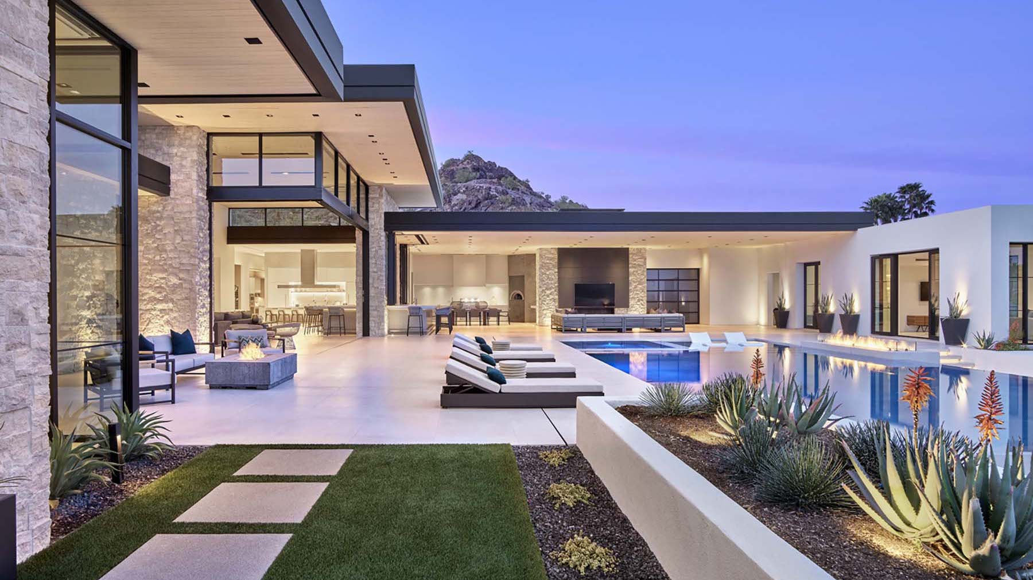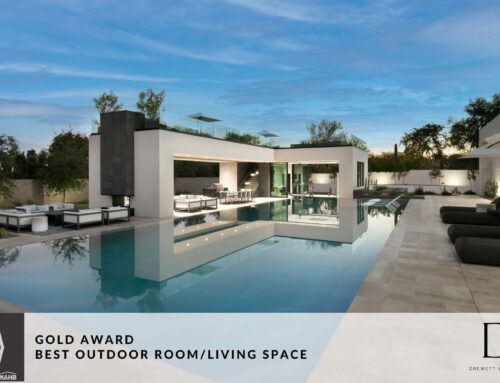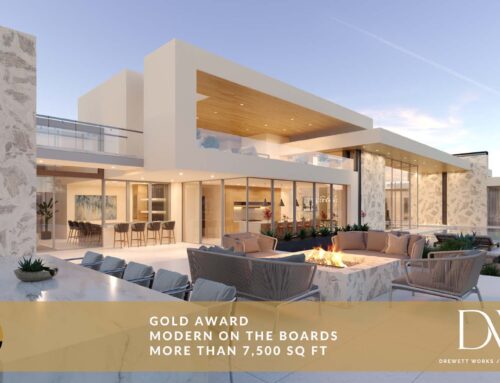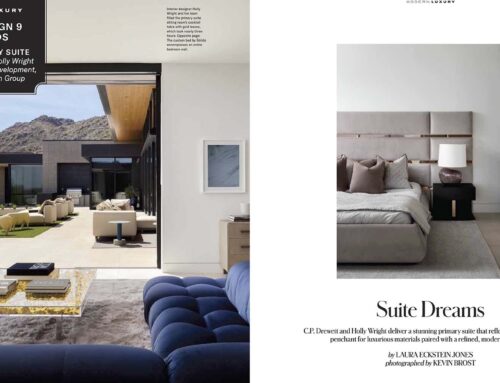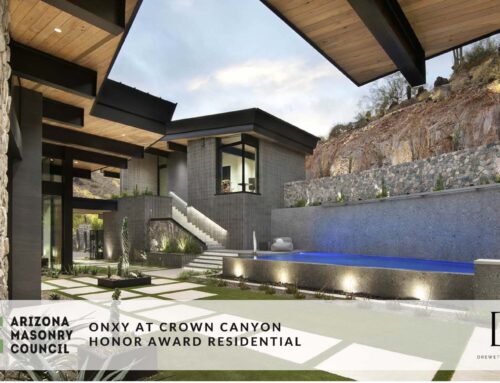Drewett Works project Ebony and Ivory was featured in the January/February 2022 Luxe Interiors + Design–Arizona edition. Thank you for featuring our project, to writer Liz Arnold for her well-crafted article and to photographer Werner Segarra who brings architecture to life on the page. Enjoy!
The Classics, Decanted
A pair of Paradise Valley oenophiles tap a design team to craft a residence that gives timeless style some breathing room.
Written by Liz Arnold
Photography by Werner Segarra
Timeless and elegant—that’s what a couple wanted for their Paradise Valley residence. However, as enthusiastic entertainers in the wine business (and parents to young kids) they also needed contemporary, warm and inviting vibes. “We wanted it to have a very sophisticated feel to reflect their personalities and their style,” says designer Mara Green, who teamed up with architect C.P. Drewett, general contractor Rich Brock and landscape designer Dennis Canedy to create the home. “But they wanted to make sure it was very welcoming, with chairs for days, and very centered around family.”
It makes sense then that the architectural design started with the heart of the home. The kitchen—complete with a highly specified back area for catering and an adjacent wine room—serves as the center of the U-shaped abode. “We laid the kitchen out in concept before the house had even begun,” says Drewett. The bar and kitchen open to the patio, where guests can circulate, and a flanking outdoor kitchen is part of the alfresco living areas.
Offering expansive views of the Phoenix Mountains Preserve, the house is rendered in plaster and travertine, with ivory porcelain floors and hemlock ceilings that extend to the patio. It creates a natural flow that “perfectly supports the indoor-outdoor concept that the client wanted,” Brock says. Laid out around the pool, the main bedroom anchors one end, and the guest suite and children’s bedrooms are on the other. “It’s a truly seamless integration of interior and exterior spaces,” explains Drewett. “It feels like a mini-resort.”
When it came to the interiors, a challenge presented itself. While elegance and family friendliness were the two driving design factors, how the couple envisioned these ideas differed. He leans toward modern, she toward traditional. But, because Green came on board early in the project—“so that we could understand the aesthetics from a full conceptual view,” she says—it allowed Drewett and the designer to work side-by-side on the interiors. A strong architectural element that led the way was the fenestration: black metal mullions offer a strong, graphic counterpoint to the otherwise light materials while celebrating the openings in the tailored, classical style to which the wife was drawn. Says Green, “We used the same simplistic contemporary design principles for the interiors and added those classic accents,” such as the great room’s plaster fireplace and the vintage-style wood details in the kitchen.
The furnishings palette was also directed by this classic sensibility. “The subtle detail by Mara was extraordinary,” muses Brock. The designer used what she calls, “a canvas” of very neutral taupes, whites and charcoal. The tones set a foundation against which maroon pillows catch attention in the great room and vintage blue velvet on the dining chairs brings interest to the dining room, picking up flecks of navy in the rug underfoot. The upholstery, Green explains, lends a traditional feeling, balancing the contemporary aspects of the design. “Throughout the palette, we used different textures and different fabrics to add more warmth,” she says. “It’s a little more European.”
Green relied on this blend of textiles to accentuate the softer side of the contemporary furnishings. Mixing with the rectilinear pieces in the main bedroom is a luxurious curation of velvet, Alpaca and leather, with a chevron wood veneer wallcovering behind the minimalistic headboard. At the bar, the backs of the clean-lined stools feature a woven fabric, lending depth and interest to the neutral shade. Of course, as frequent entertainers, those fabrics had to be durable. “They have kids, dogs and a lot of wine,” Green laughs, “so that was a conversation we were always having: ‘Will this be resistant to a red wine spill?’ ”
Another key element: lighting. “They’re playful people,” the designer says of the couple. So, she chose to incorporate whimsical touches. Pendants over the breakfast nook are suspended from wavy wires, and the metallic chandelier over the dining table is reminiscent of fireworks. Throughout the house, accent lighting was a big part of the overall feel, like in the main bathroom, where LED lighting runs up the wall above the tub and emanates from glowing coves.
Green, Drewett and Brock agree that the more time they spent working on the project as a team, the more cohesive it became. But, the architect notes, the owners deserve much of the credit as well. “Of all of my clients, they had the highest level of vision for what they wanted from their home,” Drewett says. “They knew how they wanted to live.”
Learn more about this project:
- Ebony and Ivory
- Room of the Year, Best in American Living Awards 2021
- Platinum Award, Best in American Living Awards 2021 – Outdoor Room
- Gold Award, Best in American Living Awards 2021 – Specialty Room
- Silver Award, The Nationals 2022 – Best Interiors of a Custom Home
- Silver Award, The Nationals 2022 – Best One-of-a-Kind Home–Custom or Spec
- Grand Award, Gold Nugget Awards 2021 – Best Interior Design of a Custom Home
- Grand Award, Gold Nugget Awards 2021 – Best Indoor/Outdoor Lifestyle for a Home
- Award of Merit, Gold Nugget Awards 2021 – Best Custom Home over 8,000 Sq Ft
- IconicLife.com – October 2021

