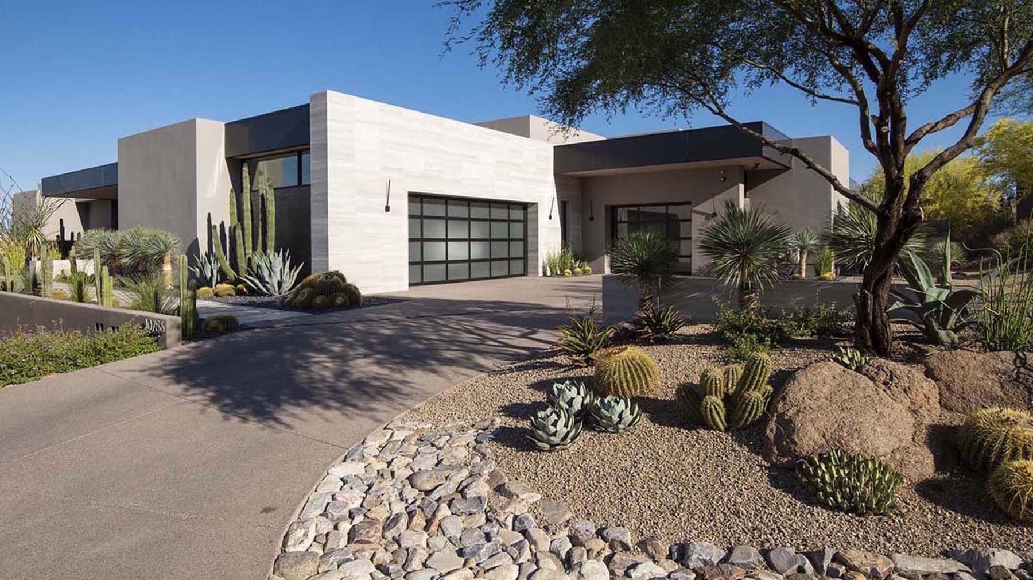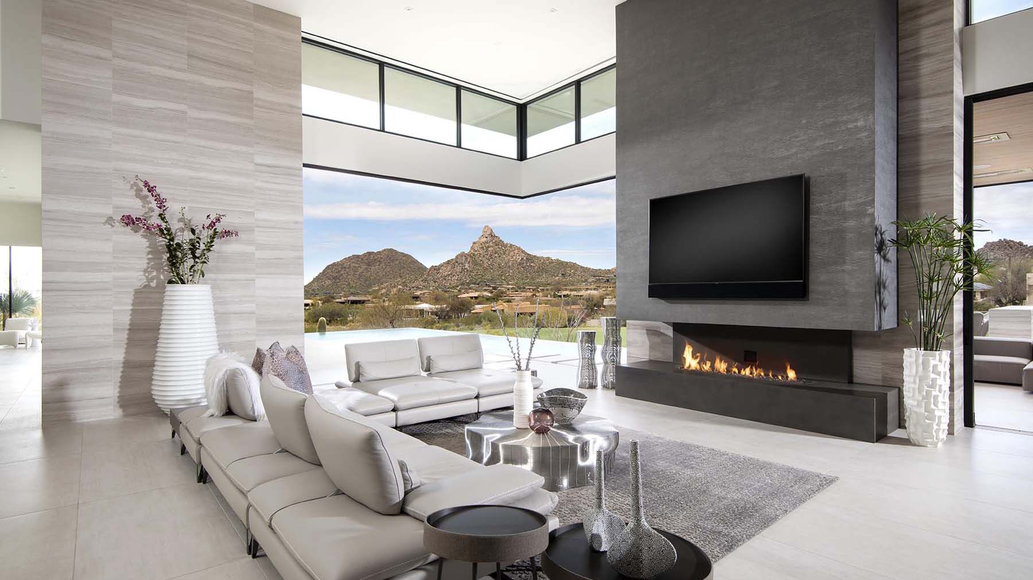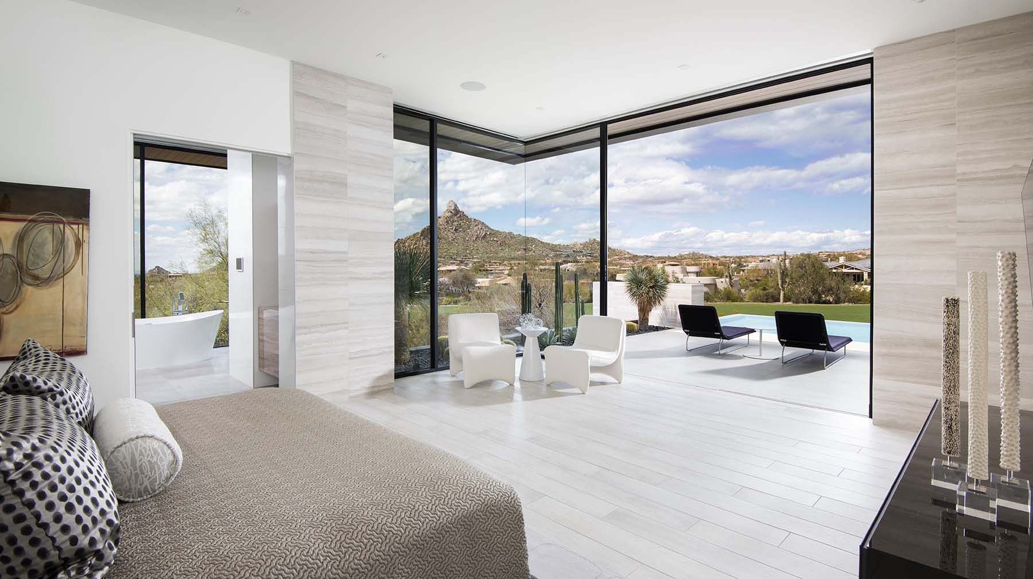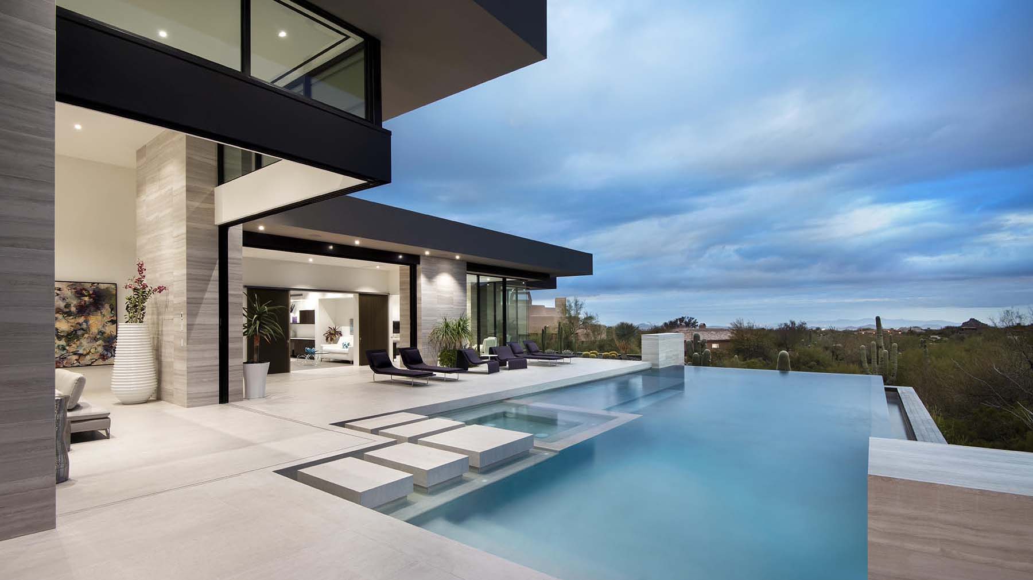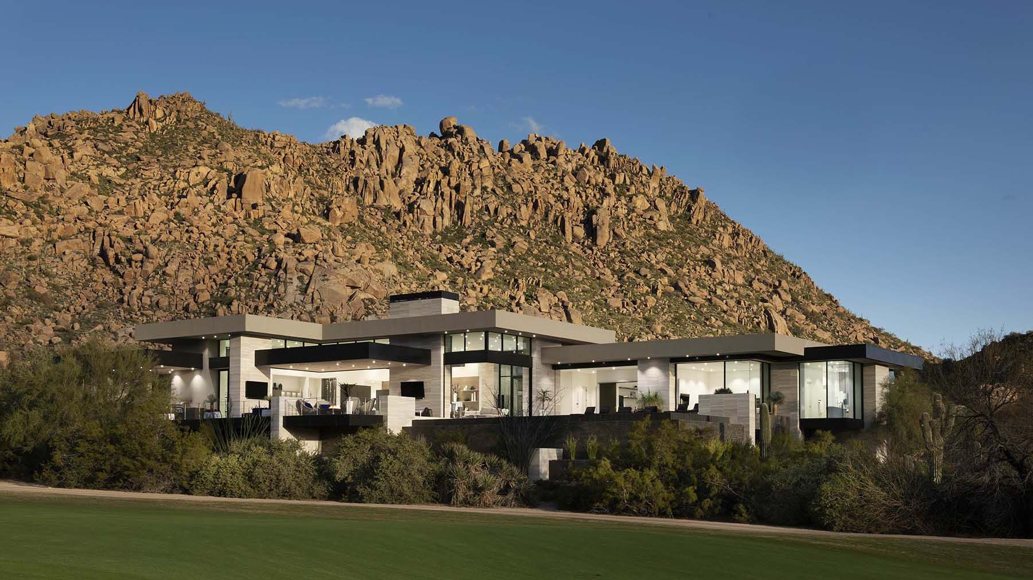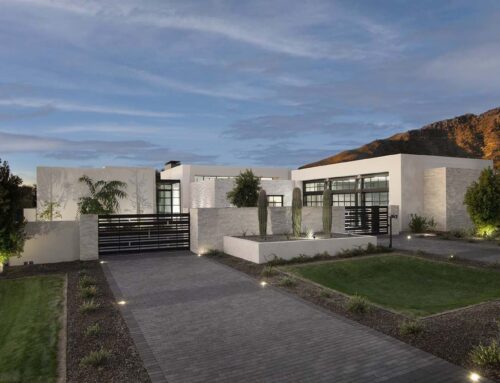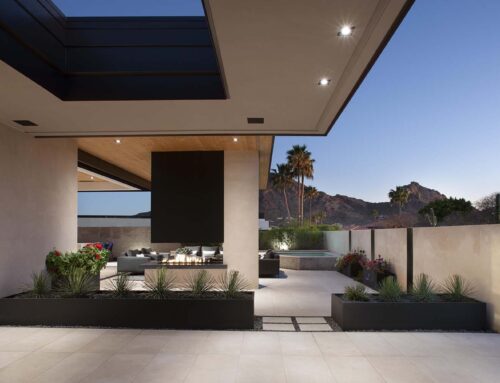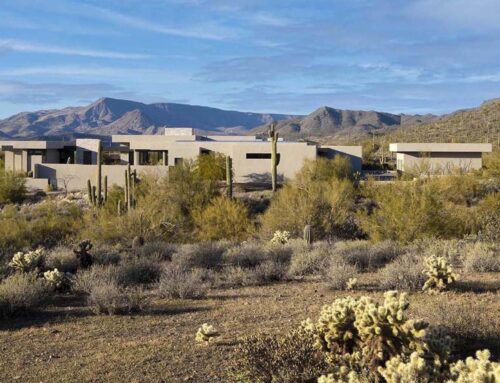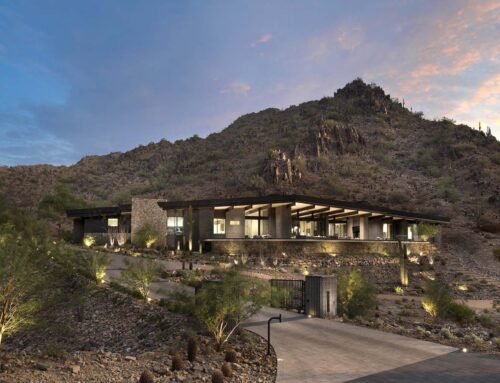Embraced by mountain vistas and a verdant golf course, Windy Walk celebrates its desert setting with a sophisticated contemporary design.
Located near the base of Troon Mountain and overlooking Troon Country Club Golf Course in North Scottsdale, Windy Walk was carefully crafted to honor the views and infuse the house with as much natural light as possible.
The home’s horizontal “sawtooth” architecture has a two-sided nature. The front is beautifully landscaped with desert specimens and is contemplative by design. Shaded by a broad overhang, the deeply recessed entry door offers a sense of solitude and privacy from the street. On the other hand, the back is highly activated, with the interiors opening up to the patio, verdant golf greens, Pinnacle Peak Mountain and the picturesque mountainscapes in the distance.
Dominated by bands of clerestory windows and walls of glass that pocket open to the outdoors, the open-concept interiors are awash in light. A massive fireplace wall anchors the living room and nurseries the 20-foot-high space from the sun. Limestone floors that extend from the interiors to the patio provide continuity, while vein-cut limestone massing walls create dimension.
Open-air living is the very nature of this house, and the patio and views can be enjoyed from almost every room. Stretching the length of the house, the outdoor living space is ample enough to handle a crowd yet intimate enough for small gatherings. With its unobstructed views of the sky and desert terrain, the zero-edge pool is stunning with its floating steps, fully integrated hot tub, Baja sunning shelf, and integrated lap lane.
Project Details//Windy Walk
Location: Scottsdale/Windy Walk Estates
Architect: Drewett Works
Builder: Dick Lloyd Custom Homes
Interior designer: K&Q Interiors
Landscape designer: Desert Foothills Landscape
Photographer: Dino Tonn Photography
Videographer: Phoenix Drone Services

