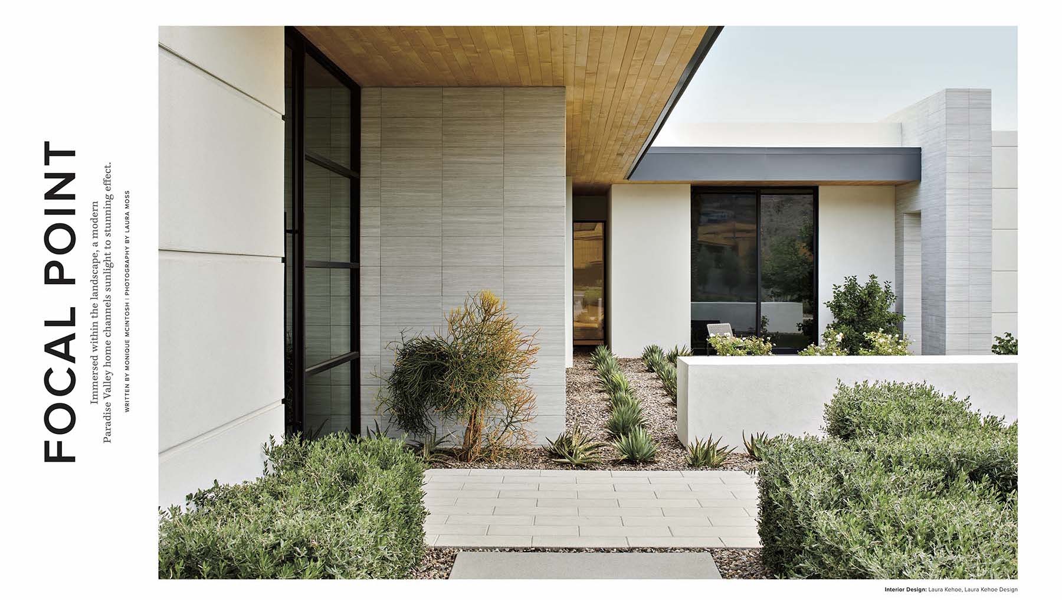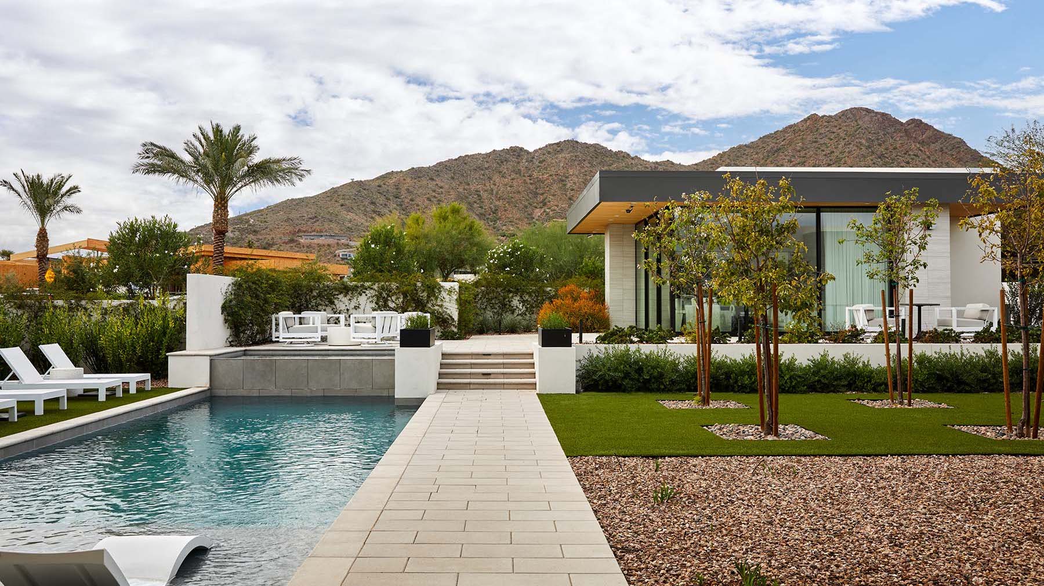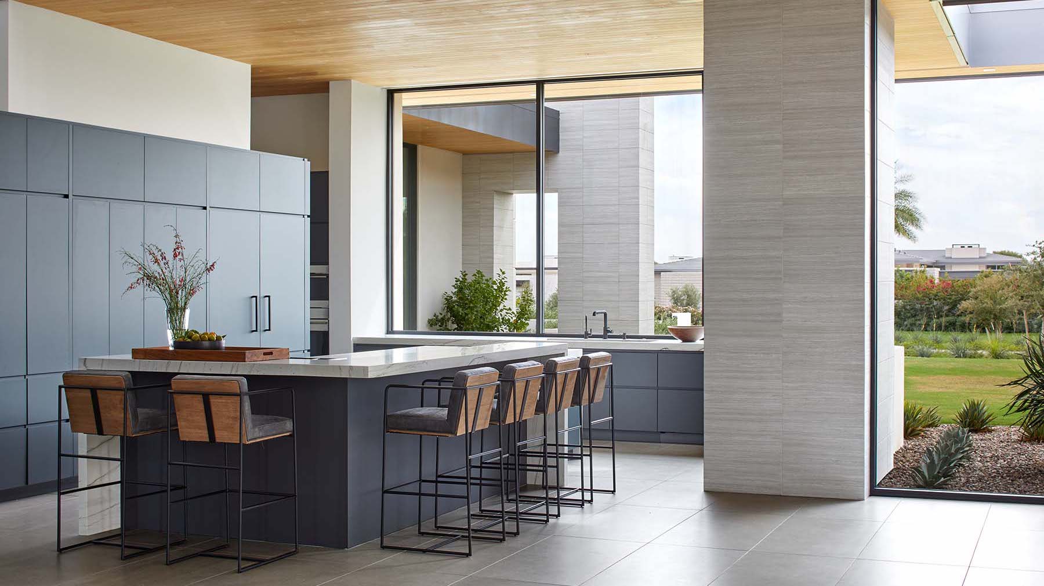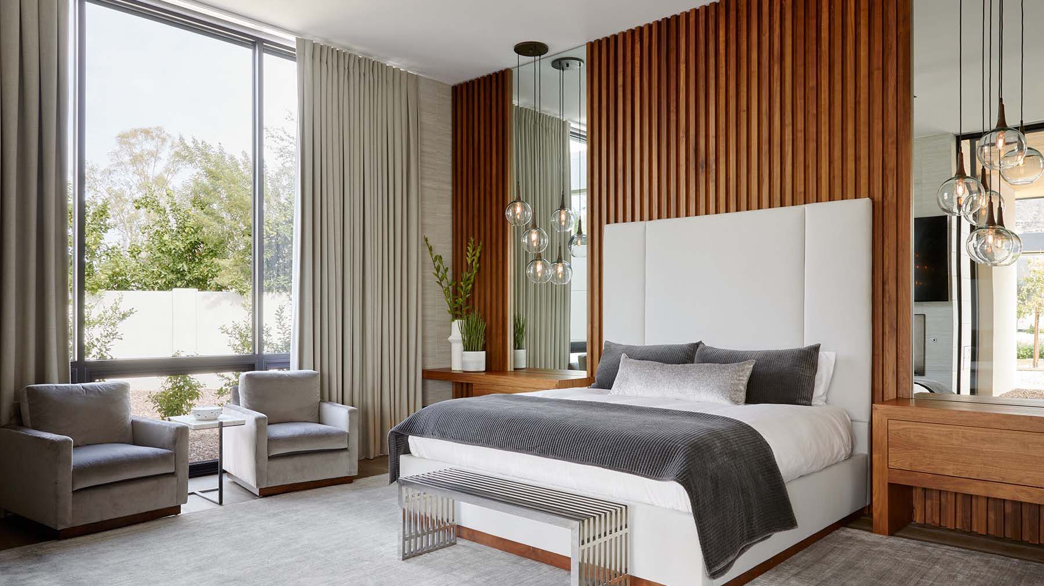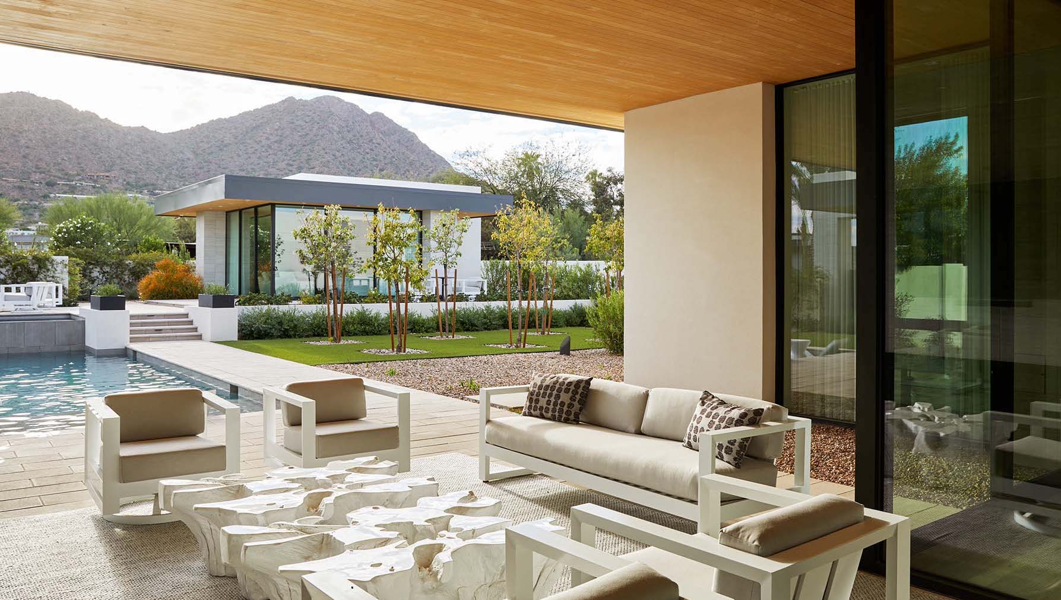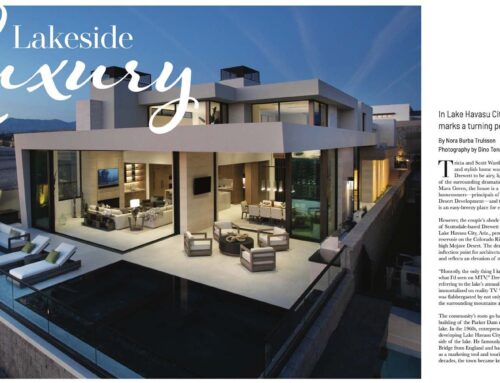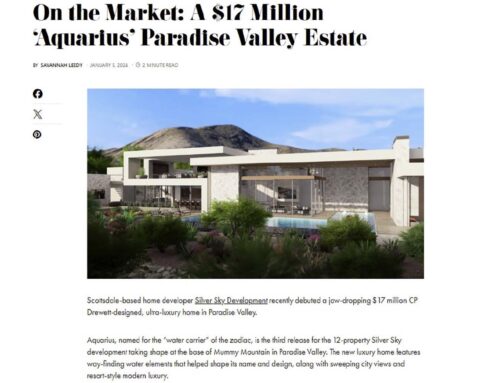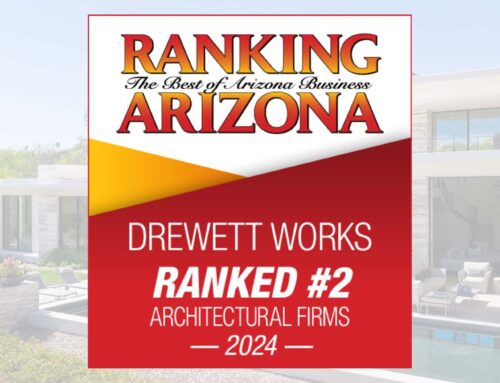Drewett Works’ project, White Box No. 5, was featured in the July/August 2023 Luxe Interiors + Design edition. We’d like to thank writer Monique McIntosh for her beautiful story and home editor Shannon Sharpe for showcasing this unique minimalist residence.
Focal Point
Immersed within the landscape, a modern Paradise Valley home channels sunlight to stunning effect.
Written by: Monique Macintosh
Photography by: Laura Moss
By necessity, photographers become connoisseurs of light, enthralled by its movement through space, how it warms and cools as the sun rises and falls. Years after his career as a professional photographer, Christopher Stark still craved beautiful light, prioritizing it over all in his search for a new home in Arizona.
He naturally gravitated toward a luminous, minimalist Paradise Valley dwelling conceived by architect C.P. Drewett together with general contractor Rich Brock. Though still in mid-construction, the house already “felt wrapped in natural light,” he recalls of his first pivotal tour inside.
The interior’s radiant atmosphere owes much to the structure’s expansive volume, buoyed by vast ceilings; towering walls of glass windows and sliding pocket doors; and an open layout that flows into a resort-worthy pool terrace and guest casita. But the true magic lies “in the unique orientation of the lot,” Christopher explains.
Drewett’s design rotates the property at a 45-degree angle, so every room enjoys front-row views of spectacular sunsets over Camelback Mountain. “It’s like the sky is on fire,” he says of those golden hours. “No camera can capture those pink and orange hues as vividly.” Add in designer Claire Ownby’s restrained palette of pale porcelain-tiled walls and matte black cabinetry, and the result is an interior that “gets painted with whatever color the sky is,” the owner describes.
“It feels magical when you’re in there,” adds designer Laura Kehoe, whom Christopher recruited to compose the rooms. “There’s not a place in this home that isn’t flooded with light. It was important for us to respect the integrity of that.” The designer first focused on underscoring the interior’s radiance by bringing in “warmer wood tones, playing off of the wood used on the ceiling,” she explains.
Steering clear of bleached finishes, she instead favored accents of richly-grained walnut and oak that would come alive in the sunlight. Kehoe employed walnut in particular for the main bedroom’s custom headboard wall with integrated nightstands, featuring floor-to-ceiling slats that highlight the wood’s natural depth.
Alongside these organic additions, Kehoe opted for subdued color, continuing the architecture’s grayscale hues that provide an unadulterated canvas for the ever-changing desert sun. This approach intuitively appealed to Christopher. “From a photography standpoint, I’ve learned that color isn’t always necessary,” he notes. And this felt true for his home, as the simplicity of black and white “lets the attention really be on the view,” he adds.
Yet these monochromatic tones never feel harsh or cold, as Kehoe favored materials that would diffuse the light. “With all the glass, we didn’t need any more reflections,” she explains. “There is nothing too glossy. We definitely wanted more muted finishes to achieve that softness.” Following the architectural grammar of the abode’s black-framed windows and doors, dark metal pieces, like the dining room’s geometric chandelier, became a stylistic through line.
But the designer always chose matte or burnished textures and often “juxtaposed the dark metal with rustic wood,” she adds. The contrast helps bring dimension to pieces like the living area’s iron-and-oak coffee table and the dining room’s European white oak table featuring a mottled-gray metal base.
The designer then turned to textiles with luster, blanketing rooms with silvery rugs and swaths of smooth linen and velvety upholstery, like the living room’s crushed chenille sectional. “We also avoided any bold patterns, keeping it sophisticated and tailored,” Kehoe notes. When the sunlight strikes, the layers of subtle sheen cast a soft afterglow.
Furnishings, in turn follow the dwelling’s contemporary envelope, with simple, streamlined silhouettes that emphasize their textured materiality. Keeping to a few select pieces also preserved the home’s flow of light and air. “Less was more when it came to the design, as we wanted to make sure not to over clutter,” Kehoe explains. The edited approach continues outside around the pool entertaining area, where sculptural loungers and armchairs in shades of gleaming white carve out intimate gathering areas.
Keeping spaces open and buoyant left ample breathing room to appreciate art, leaning heavily into the owner’s love of black-and-white photography. Yet in truth, the whole home is constantly bathed in photograph-worthy light, from long stretches of endless sun to stormy monsoon days tinged with lightning where “you can see the clouds rolling over the mountain,” Christopher describes. “Every window is like a work of art.”
Project Details//White Box No. 5
Cameldale Estates—Paradise Valley, Ariz.
Architecture: Drewett Works
Builder: Bedbrock Developers
Furnishings: Laura Kehoe Design
Interior finishes: Ownby Design
Landscape design: Bedbrock Developers
Photography: Laura Moss Photography
Videography: Phoenix Drone Service

