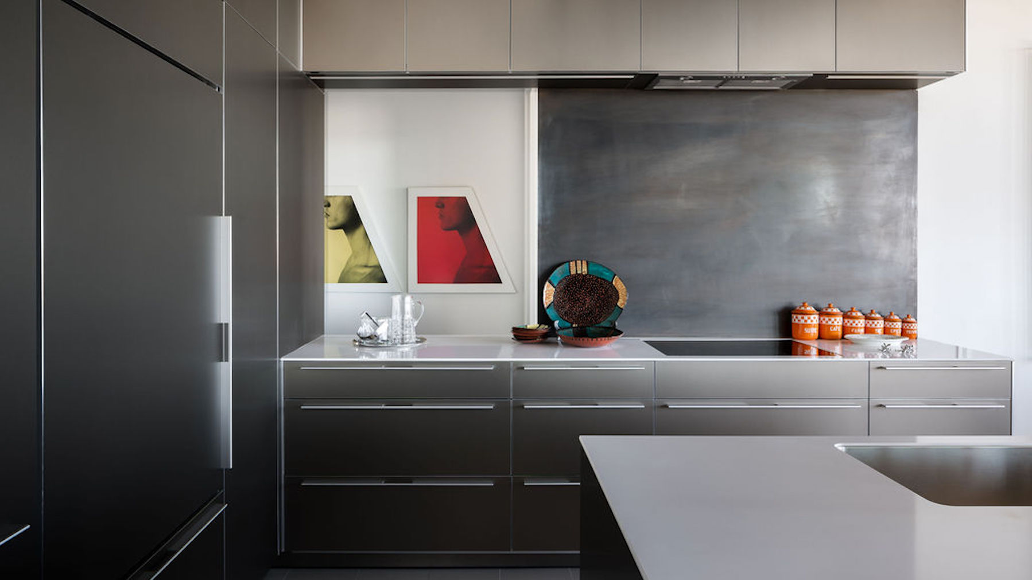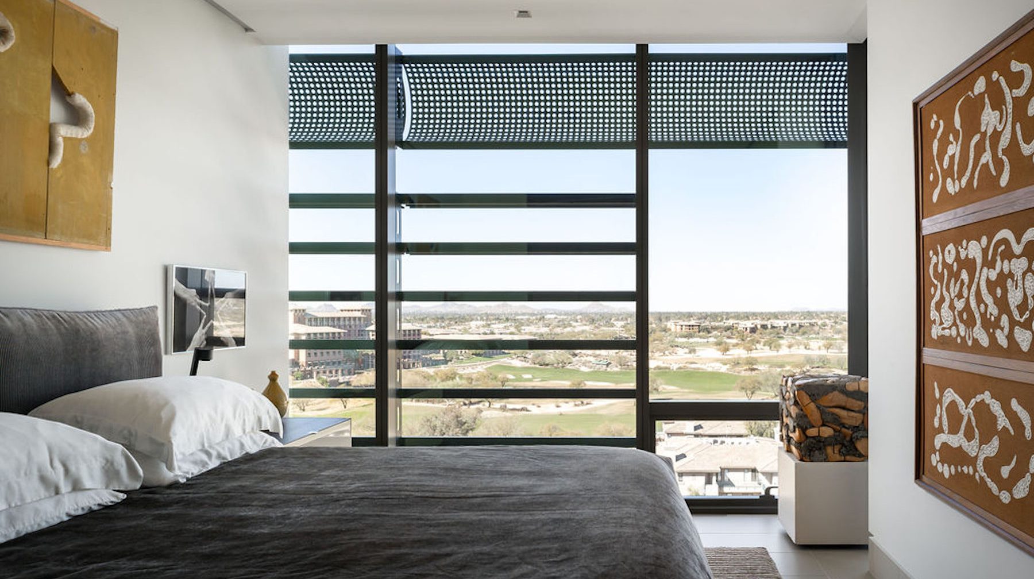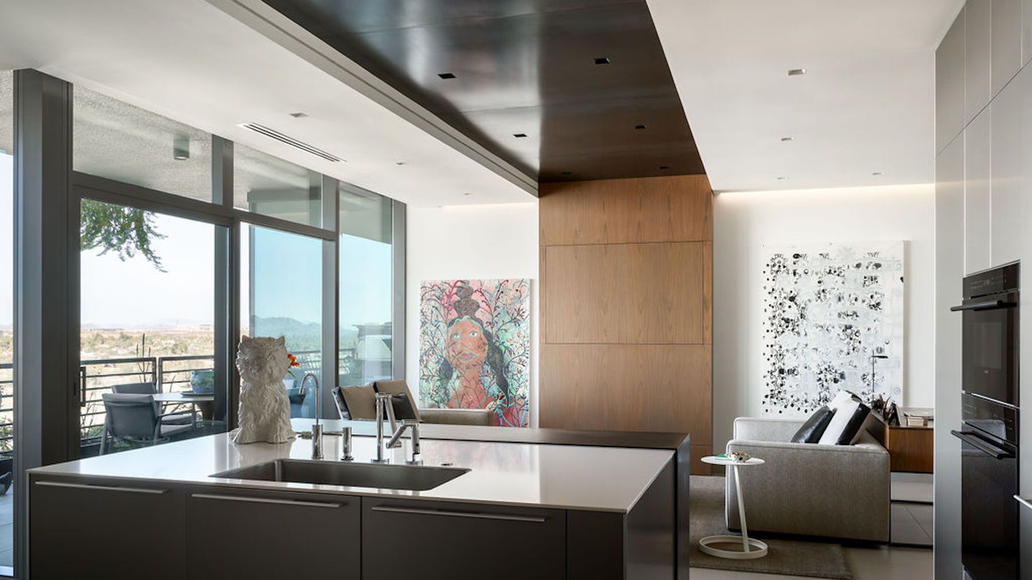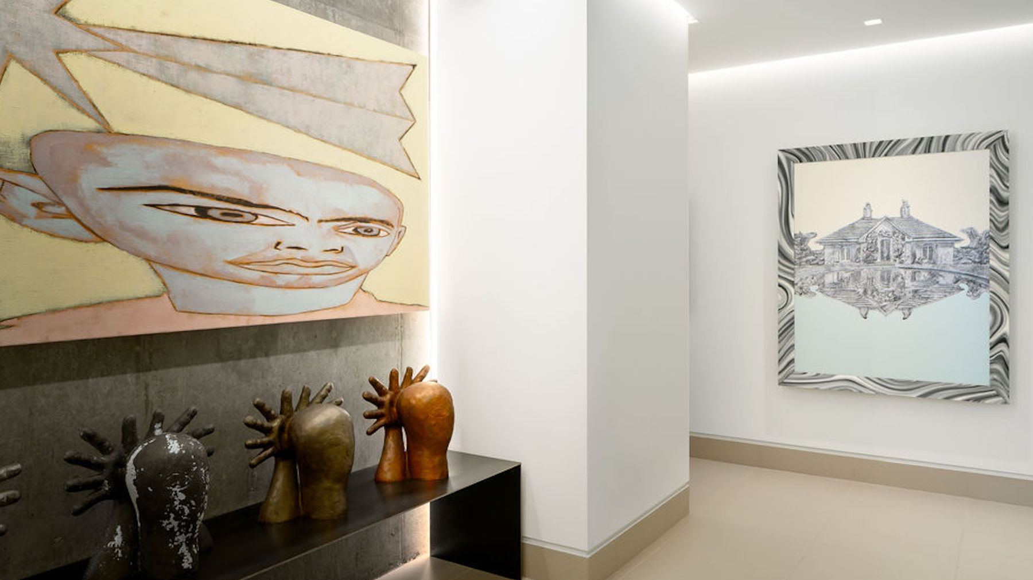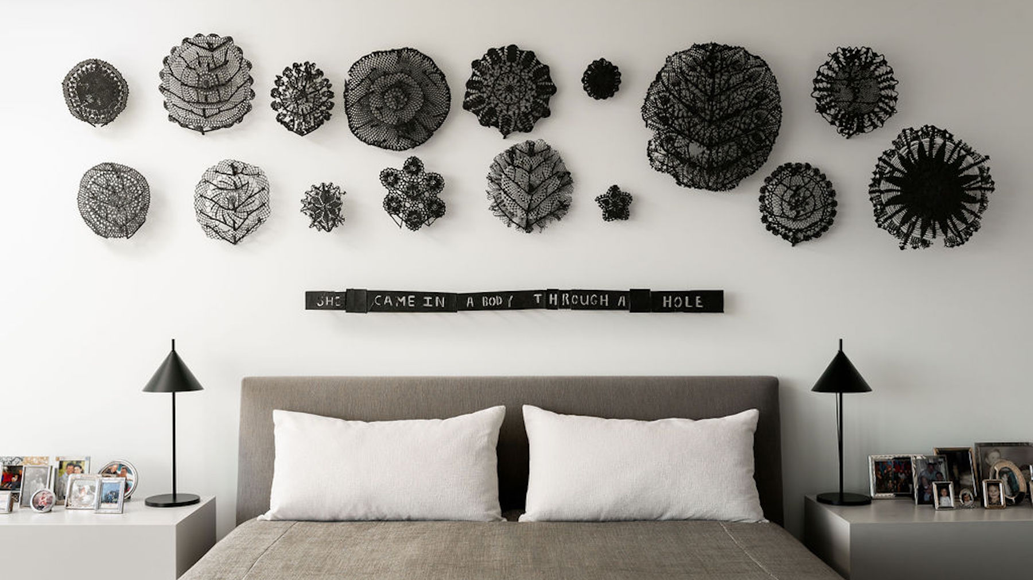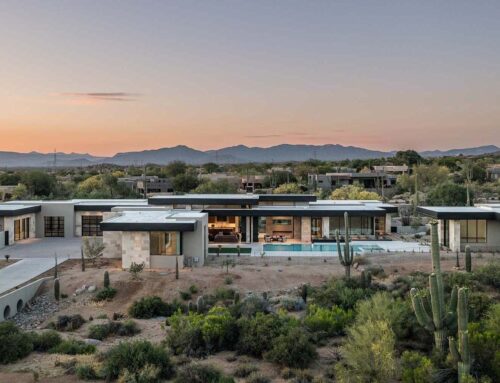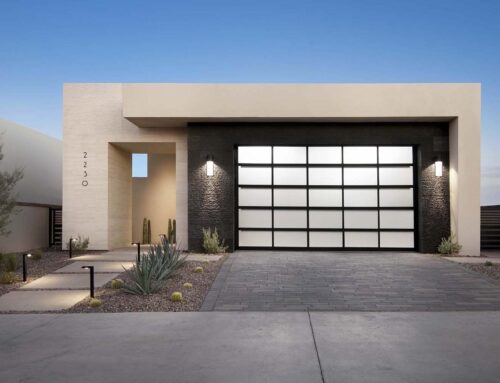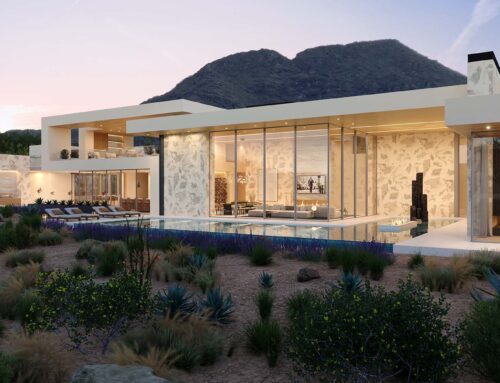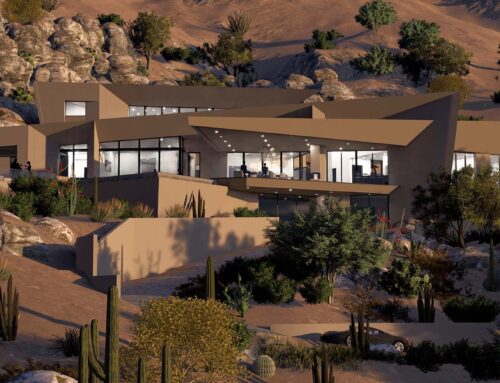Upward Bound, a sleek 11-story condo designed to showcase a modern art collection, is a study in functionality and minimalism yet nuanced by refined details and contemporary elements.
This high-rise condo offered the perfect opportunity for a couple wanting to downsize as well as parlay their love of art into a gallery-like setting to create a space just big enough for the two of them as well as overnight guests.
Since the condo wasn’t built out yet, there was an opportunity to combine a one- and two-bedroom unit to get the space they were looking for and take advantage of the natural light coming through floor-to-ceiling windows. Working within the limitations of structural columns and predesignated plumbing lines, a floor plan was conceived that includes an entry gallery, great room, open kitchen, dining niche, office, master suite, and guest room.
The key to the project was balancing the function of the rooms with enough display space for the artwork. The white expanses of walls for showcasing the art had to be balanced by details and materials that also provided interest to the rooms.
A sleek kitchen features a black steel “ribbon” that forms a backsplash and travels along the ceiling and into the living room. Pale porcelain tile flooring and walnut and steel millwork provide a sleek backdrop and add just enough refinery without distracting from the artwork.
While the concrete ceiling was left exposed in some areas, a drywall soffit was created in other places to hide window shade mechanisms and allow for lighting. To properly illuminate the collection in true color, linear lighting in the ceilings and side lighting in corners were integrated into the design, which included special niches for showcasing the art.
Upward Bound provides the blank canvas for an exceptional art collection yet also stands on its own.
Awards + Publications
- “Art for Art’s Sake” – Phoenix Home & Garden, August/September 2021
- “The High Life” – Modern Luxury Interiors Design 9 Award Winner 2023
Project Details // Upward Bound
Location: Optima-Kierland Condo, Scottsdale, Ariz.
Architecture: Drewett Works
Interior Designer: Ownby Design
Lighting Designer: Robert Singer & Assoc.
Photography: Austin LaRue Baker
See more about this project here:

