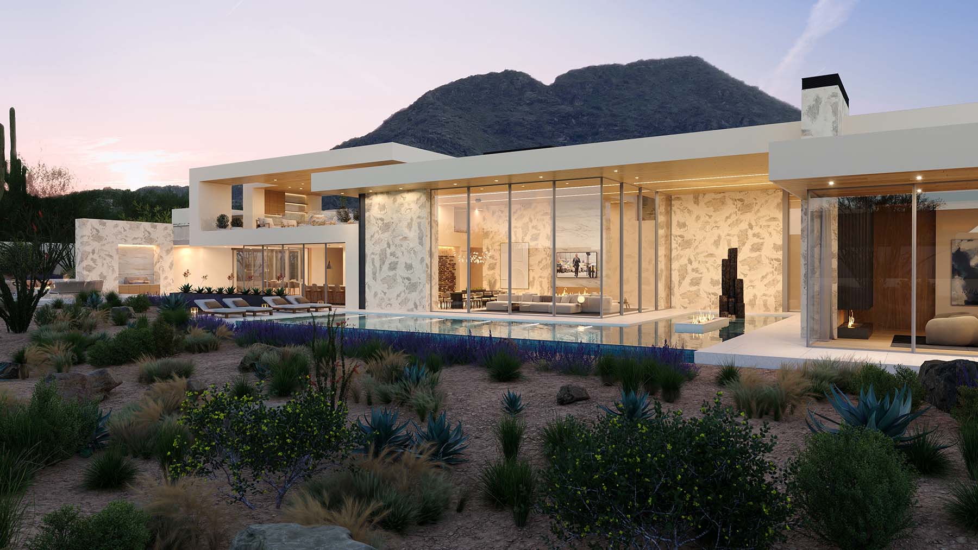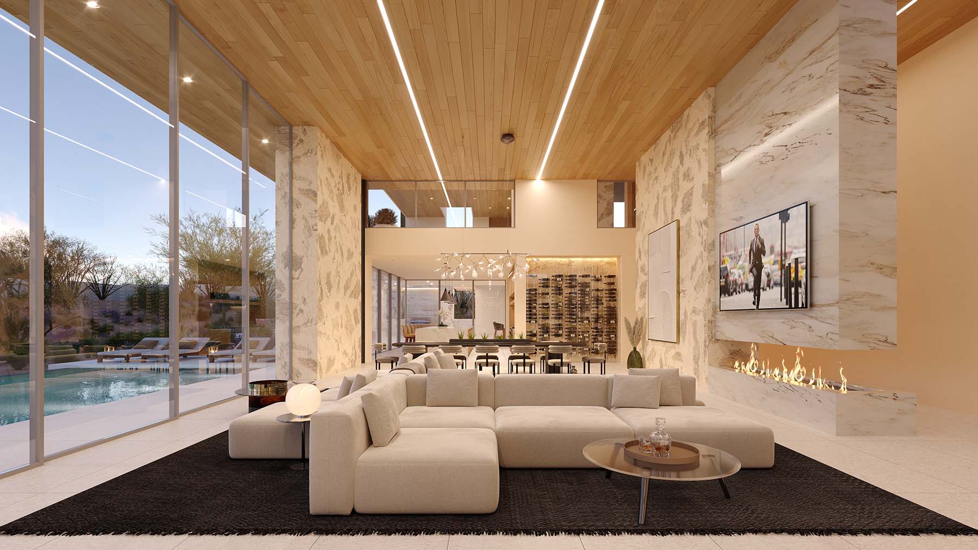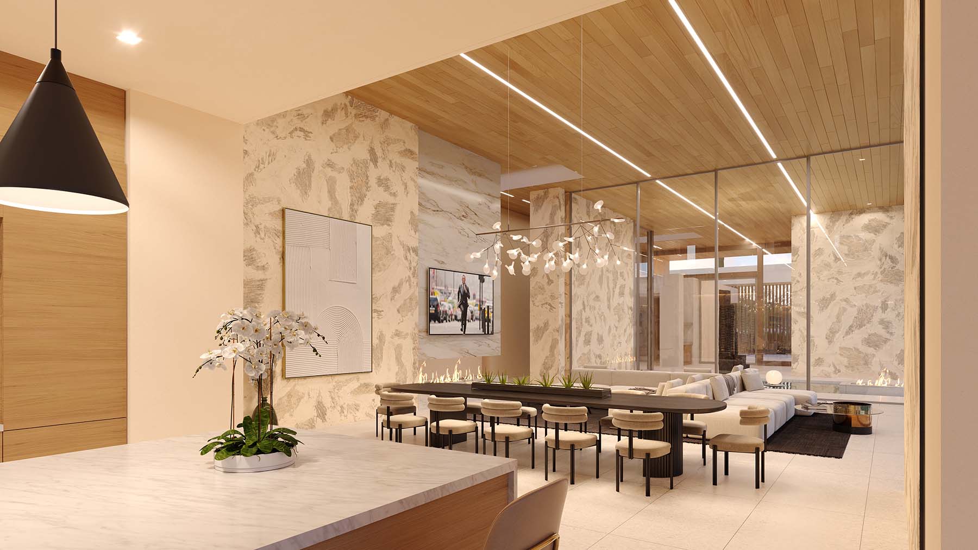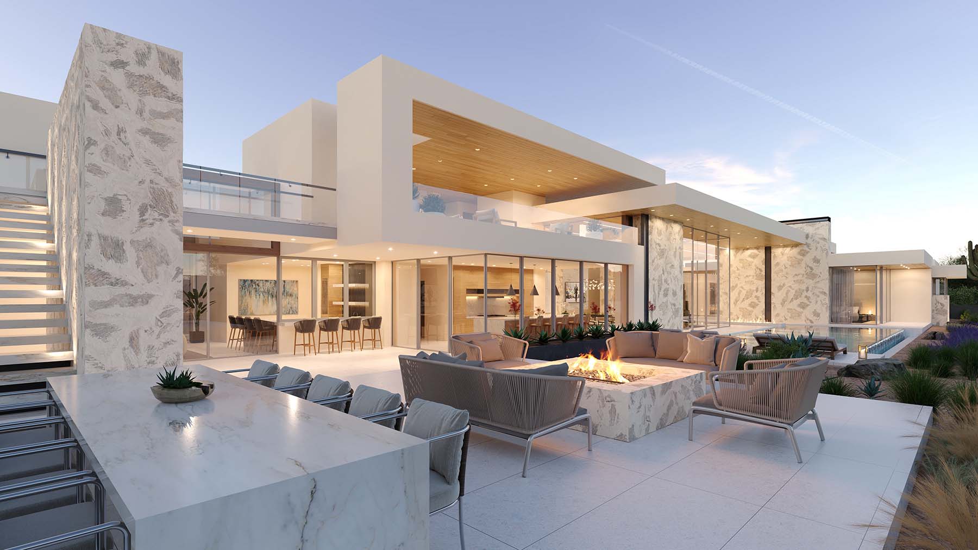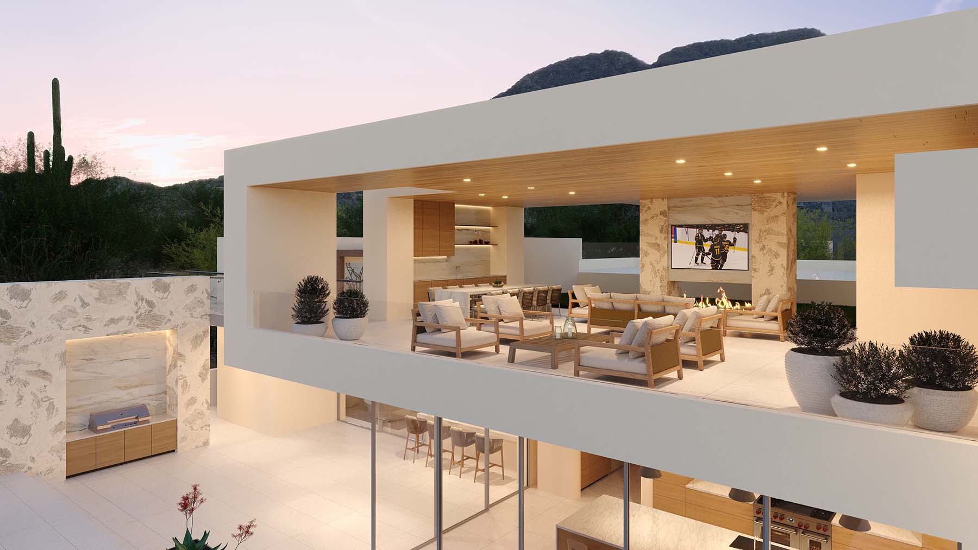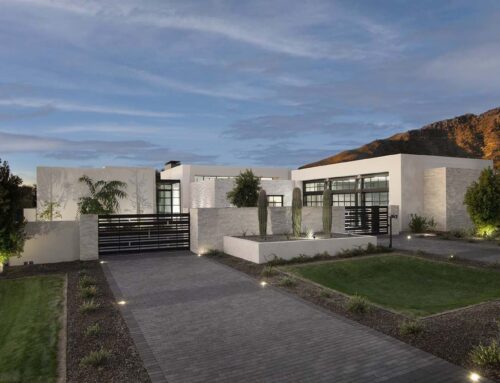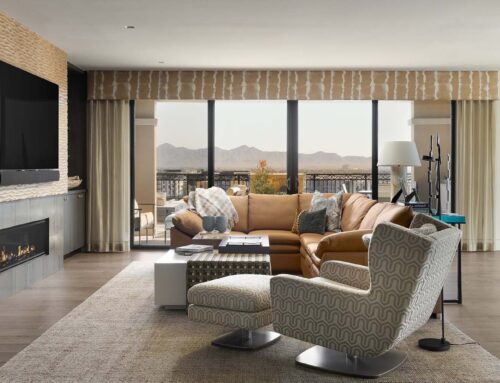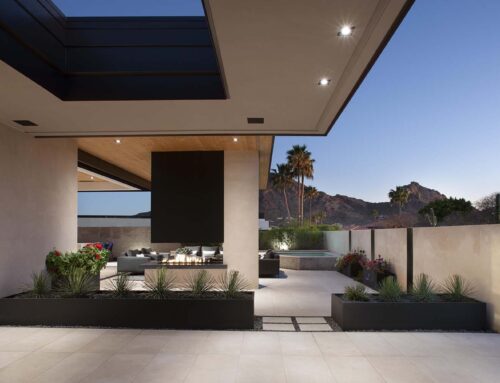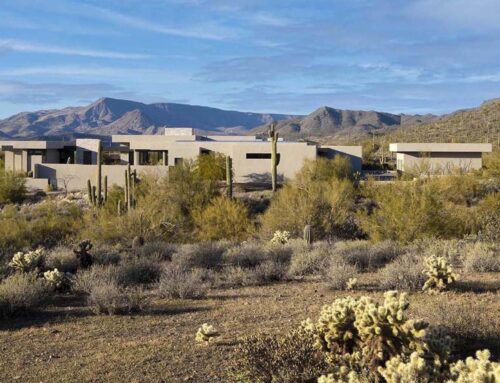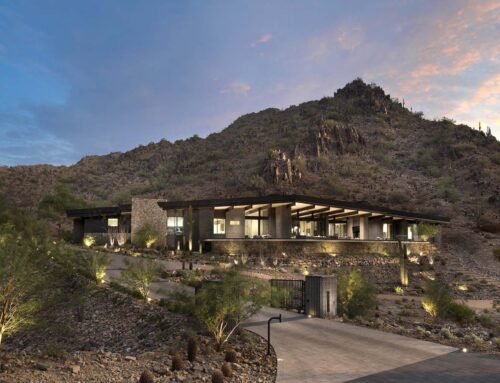Architect C.P. Drewett debuted the design of Silver Sky Lot 11, a $17 million on-the-boards Mexican-Modern estate that is one of 12 ultra-luxury homes in Silver Sky, a newly developed community in Paradise Valley, Arizona.
Located at the base of Mummy Mountain, the home, Silver Sky Lot 11 — referred to by the developer as Aquarius — was named for the zodiac’s “water bearer” sign, which is reflected in the home’s breathtaking water features and resort-like setting.
The 9,444-square-foot steel-framed residence embraces the outdoors with floor-to-ceiling glass windows that pocket into the walls and open the main living spaces to a zero-edge pool and spa that wraps around one side of the patio. In the courtyard entry, guests are treated to the trickling sound from a water wall that hints at what is to come.
Architect C.P. Drewett says the water features and pool double as way-finding tools, leading from the driveway to the entry courtyard, through the foyer, and into the main entrance and outdoor space. The result: Water appears to flow through the house. This micro-resortlike sensibility is reminiscent of luxury Mexican getaways and exactly what the architect was going for.
The four-bedroom, six-bath residence is an entertainer’s dream with Wolf and Subzero kitchen appliances and a large chef’s back kitchen. Doubling as an architectural feature is a floor-to-ceiling, temperature-controlled wine wall crafted with natural cobblestone and millwork. In addition, the home’s stacked-stone walls finished with a heavy mortar wash, express the organic, indigenous nature often found in south-of-the-border contemporary residences.
The one-story residence also includes a spacious office, gym, steam shower and sauna, four-car garage, guest suite with a private entrance, and a large covered rooftop patio with a bar, fireplace, bathroom and plenty of room for friends to gather. With its bright color palette and iconic modernist architecture, Aquarius truly “lives” in its desert setting.
Project Details//Silver Sky Lot 11
Location: Paradise Valley, Arizona
Architect: Drewett Works
Builder: Arcadia Custom Builders, LLC
Developer: Silver Sky Development
Interior designer: Ownby Design
Landscape designer: Berghoff Design Group
Square Footage Details
Lot size: 1.32 acres
Square footage: 9,635 sq ft
Media Coverage/Awards
Arizona Foothills/Jan. 2024
Want to see more on-the-boards posts? Click below.
• Rabble Rouser
• Straight to the Point
• Up and Away
Recognition
• Gold Nugget Awards ’24–Best On-the-Boards Custom/Spec Home Under 10,000 sq ft – Silversky Lot 11
• BALA 2025 Best On-the-Boards Single-Family Custom Home under 10,000 sq ft – Silver Award

