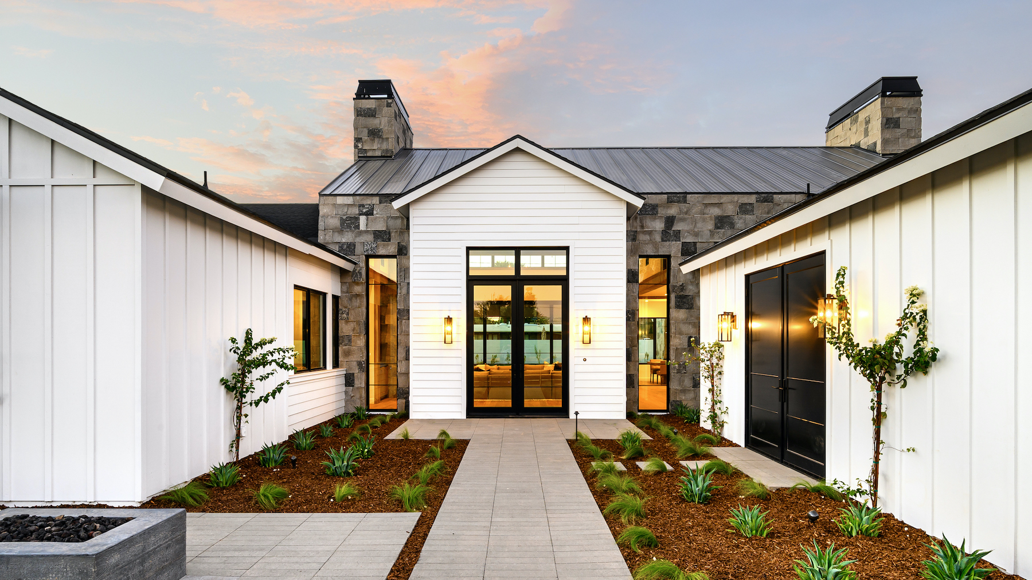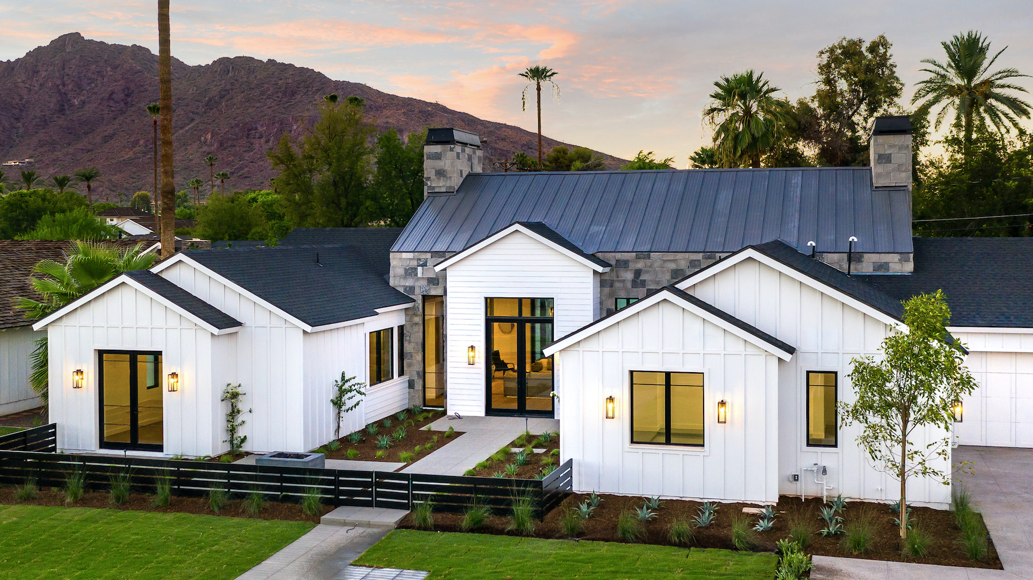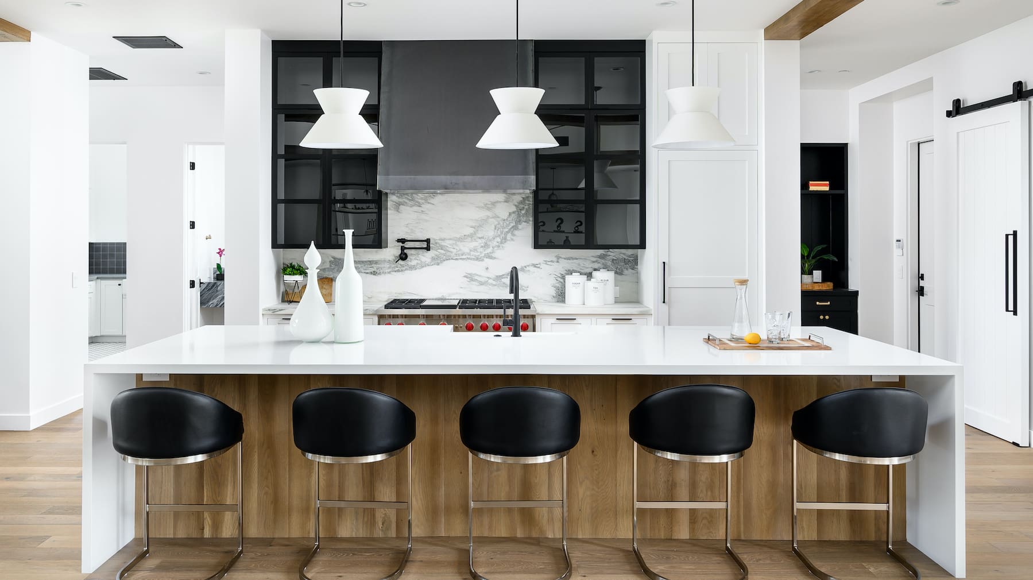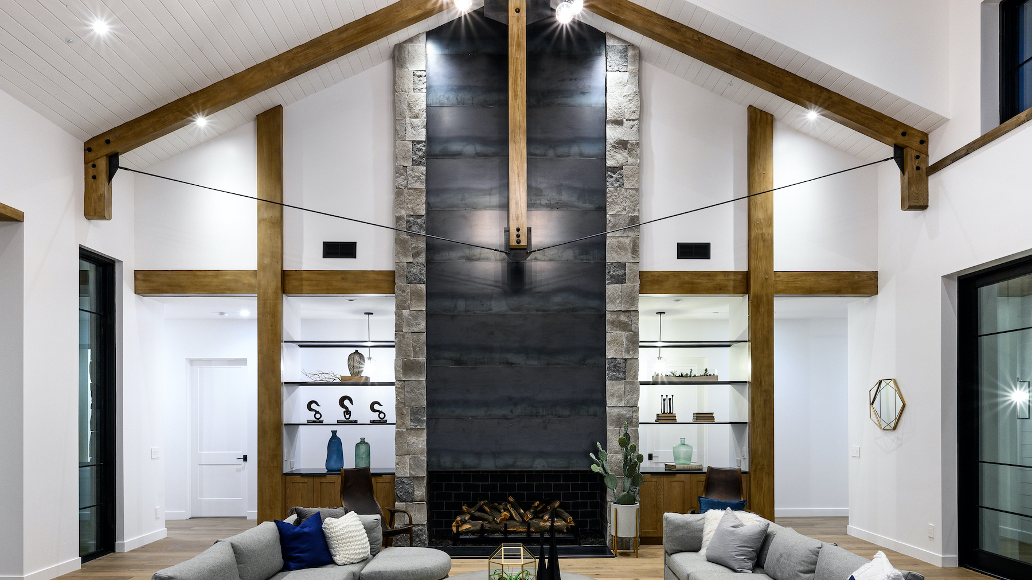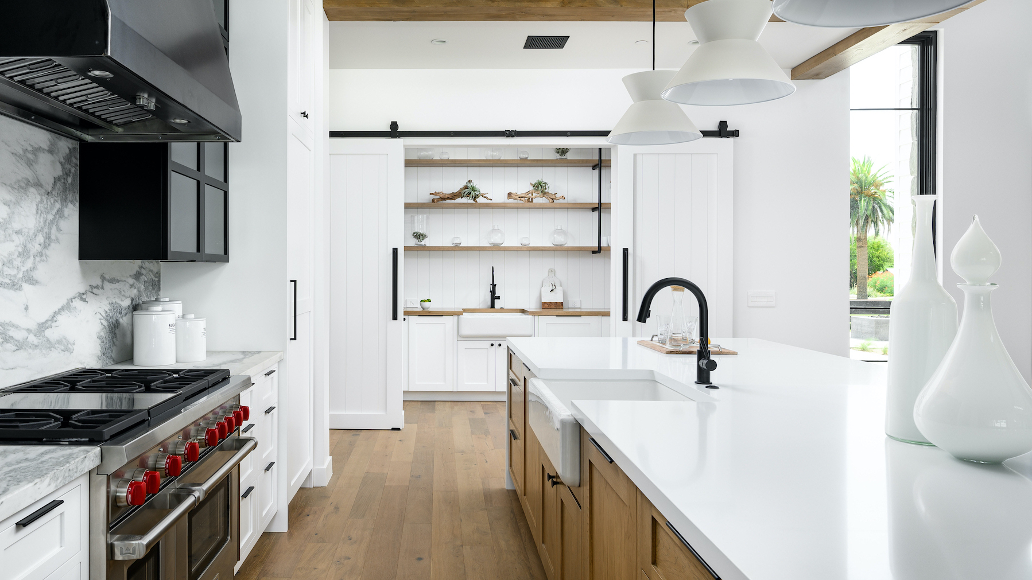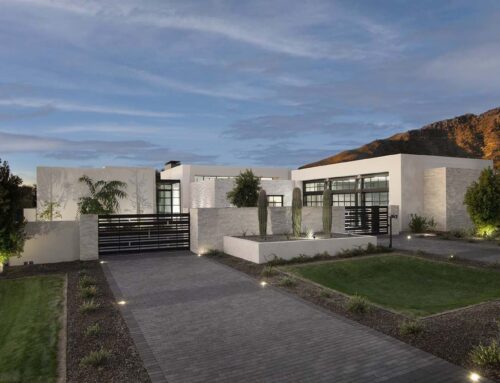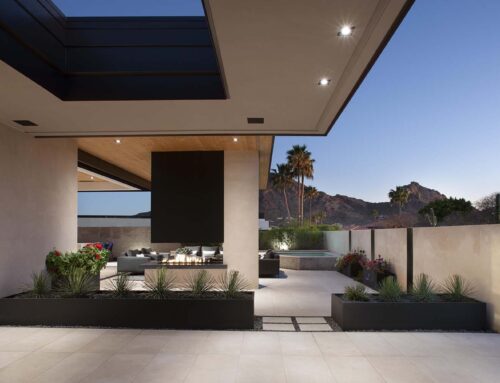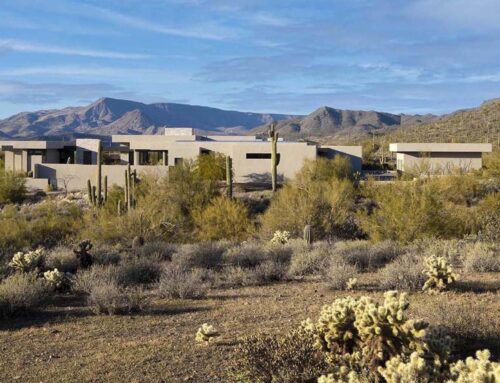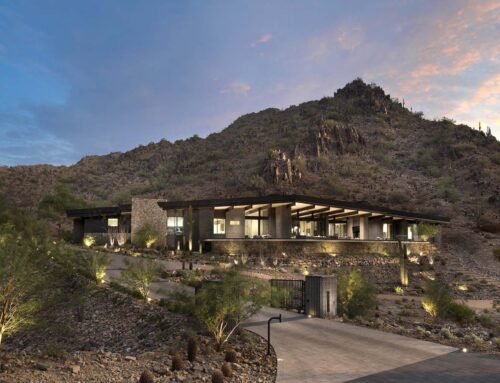The stunning use of exposed beams, stone, and mill-scale steel in this grassroots exploration of farmhouse architecture is nearly as eye-catching as its Camelback Mountain view.
Affectionately called The Magnolia, a reference to C.P. Drewett’s Southern upbringing, this project was a grassroots exploration of farmhouse architecture. Located in Phoenix, Arizona’s idyllic Arcadia neighborhood, the home nods to the area’s citrus orchard history.
Echoing the past while embracing current millennial design expectations, this family home hosts four bedrooms, an office, open living with a separate “dirty kitchen,” and the Stone Bar. Positioned in the northwestern portion of the site, the Stone Bar provides entertainment for the interior and exterior spaces. With retracting sliding glass doors and windows above the bar, the space offers a multipurpose playspace for kids and adults alike.
The stunning use of exposed beams, stone, and mill-scale steel in this grassroots exploration of farmhouse architecture is nearly as eye-catching as the Camelback Mountain view. White-painted siding, white interior walls, and warm wood floors communicate a harmonious embrace in this soothing, family-friendly abode.
Project Details // The Magnolia House
Architecture: Drewett Works — Stratton Andrews, AIA, NCARB; C.P. Drewett, AIA, NCARB
Developer: Marc Development
Builder: Rafterhouse
Interior Design: Rafterhouse
Landscape Design: Refined Gardens
Photographer: ProVisuals Media
Featured In
• “The Genteel Charm of Modern Farmhouse Architecture Inspired by Architect C.P. Drewett,” by Elise Glickman for Iconic Life, Nov 13, 201
• The Magnolia House Showcased in ProBuilder
• “On Point” by Alexandra Isham for Best in American Living, July 2020

