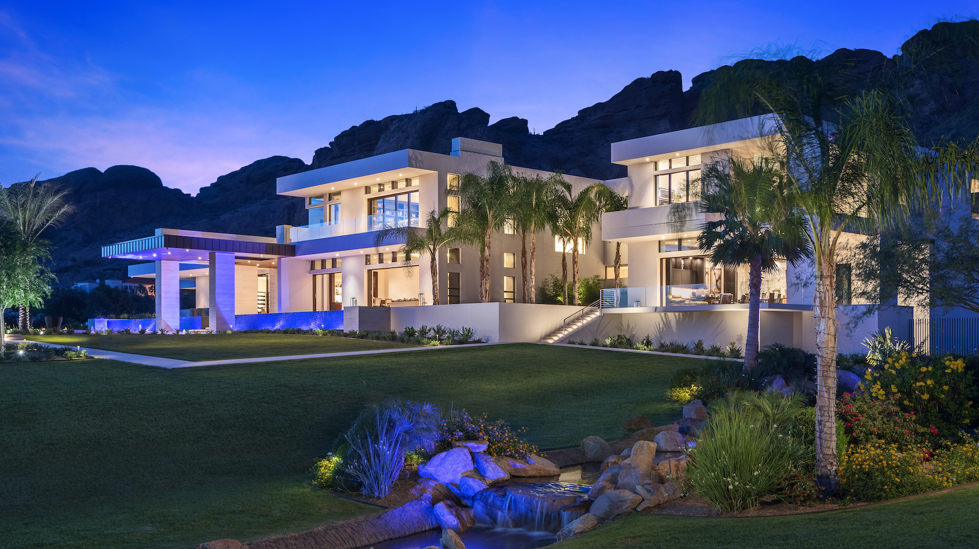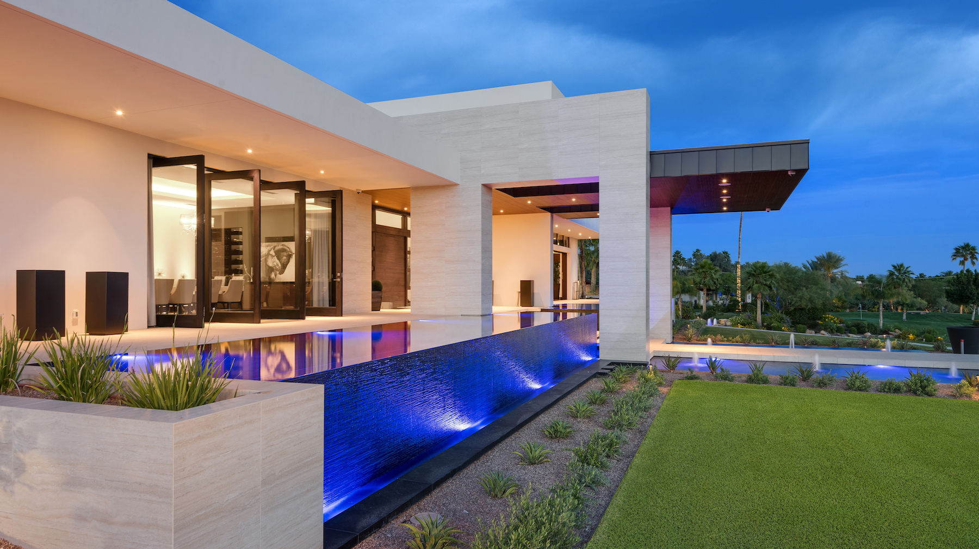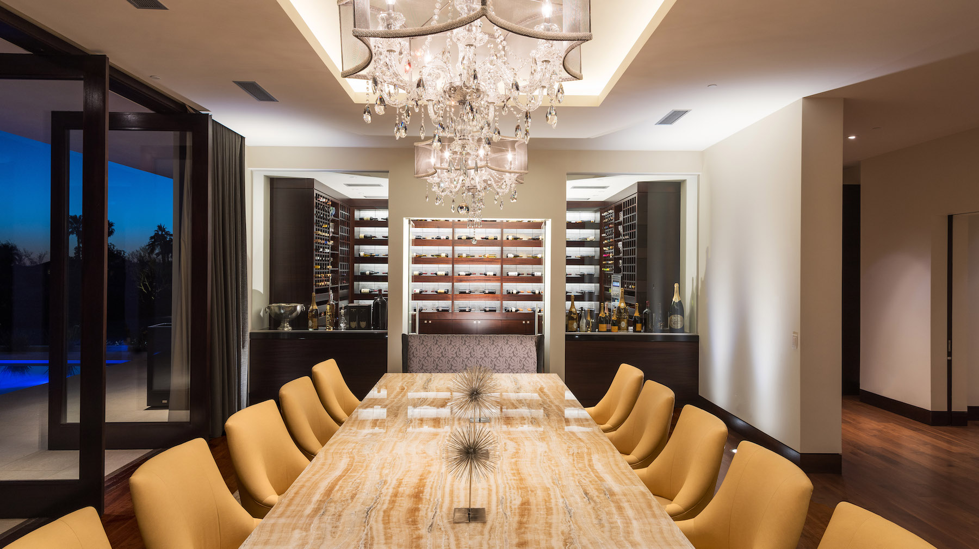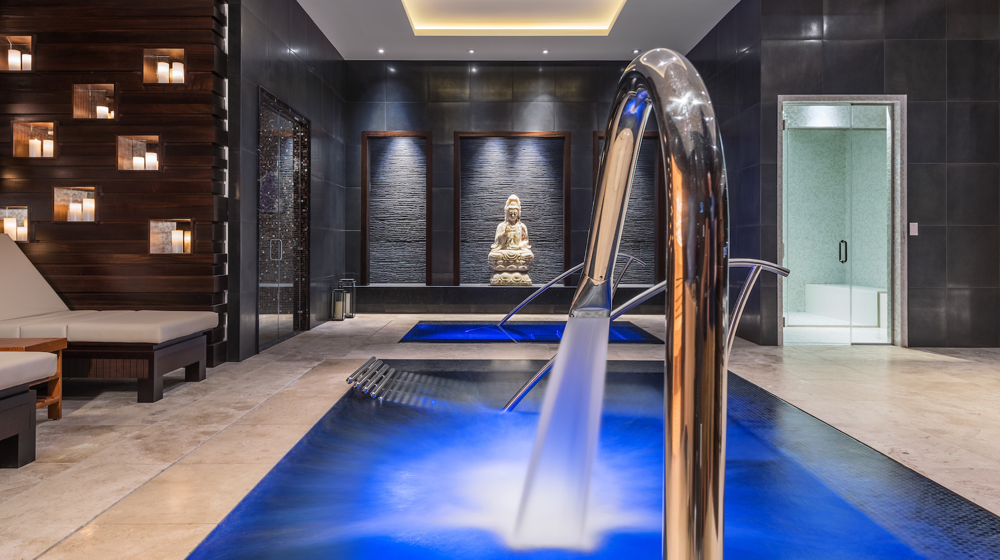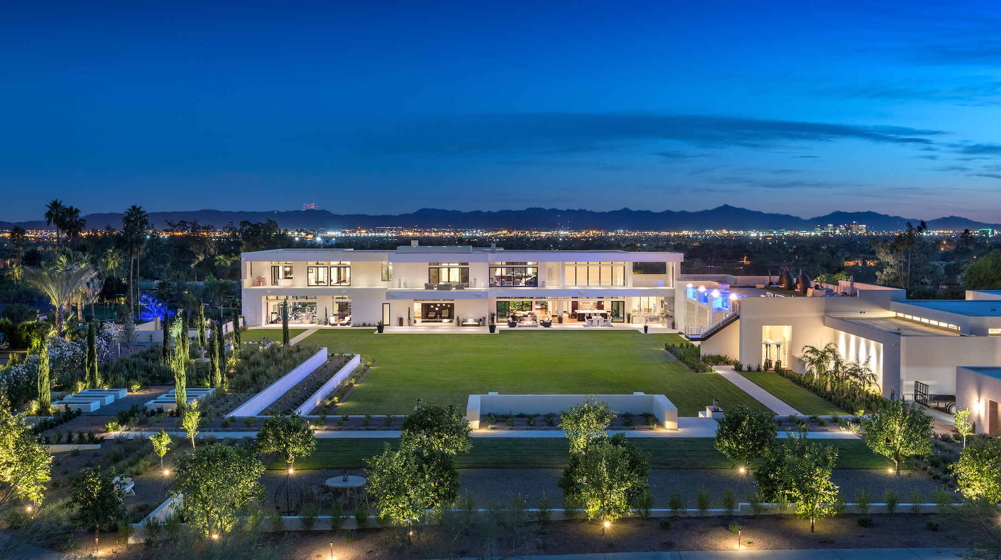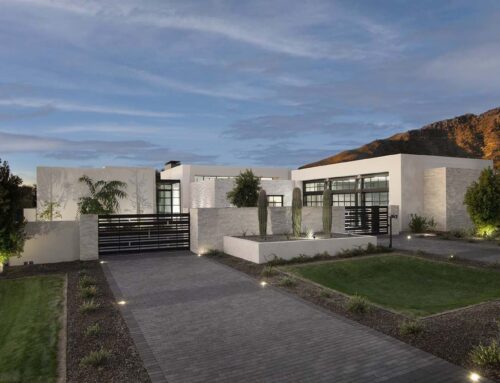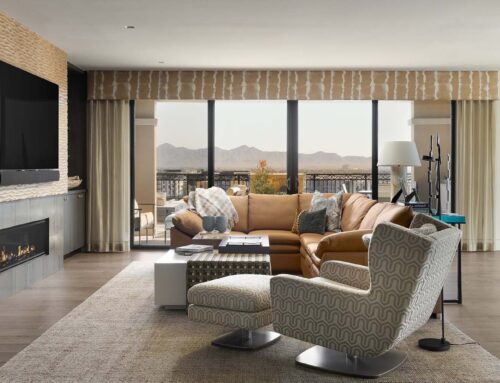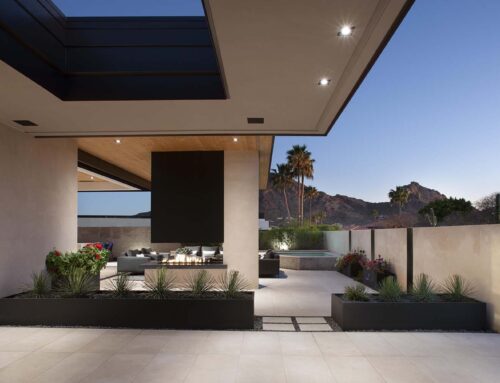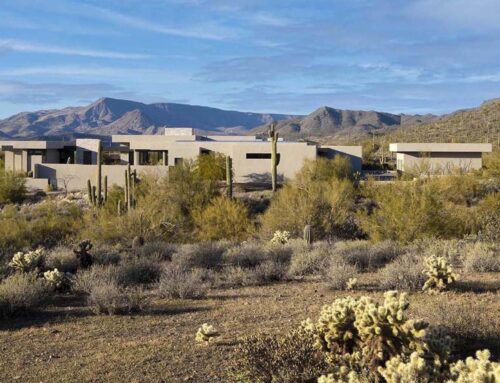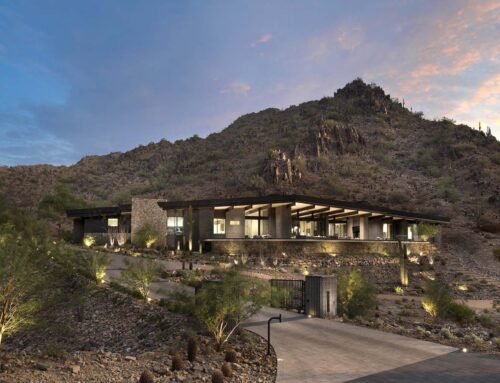The inspiration for the Camelback Estate was the evolution of the white box. The design is a collection of boxlike forms stacked and eroded. The result is a modernist pavilion which allows for an intimate relationship with the local geological icon Camelback Mountain and a full aperture to the city lights of downtown Phoenix.
The material composition itself is a study in contrast. The property stands boldly in contrast to the mountainous backdrop. Crisp white forms with the organic mahogany-accented fenestrations and vein cut cladding at critical massing elements all work with one another to give the property a bold elegance.
Exterior materials include smooth white stucco and stone cladding. Atop the 42 car garage is a 15,000 gallon rooftop pool. A welcoming entry terrace is flanked by a 200 ft + negative edge water feature. The resort-worthy spa includes an experience shower, cold plunge, Himalayan salt block room, sauna, steam room, and a vitality pool. In the heart of the home is a 22 ft tall living wall with over 1,000 plants.
The 18,000+ sq ft home is surrounded by a 9-hole golf course as well as a 9-hole putt putt course for younger visitors. The upper level of the home includes an additional family room, kitchen, and a secret playroom. Motorized retractable doors maximize views and connect indoor living spaces to expansive outdoor patios.
Project Details | The Estate at Camelback Mountain
Architecture: Drewett Works
Builder: Brimley Development, Inc.
Landscape Architecture: Refined Gardens
Photographer: Michael Duerinckx
Awards & Recognition

