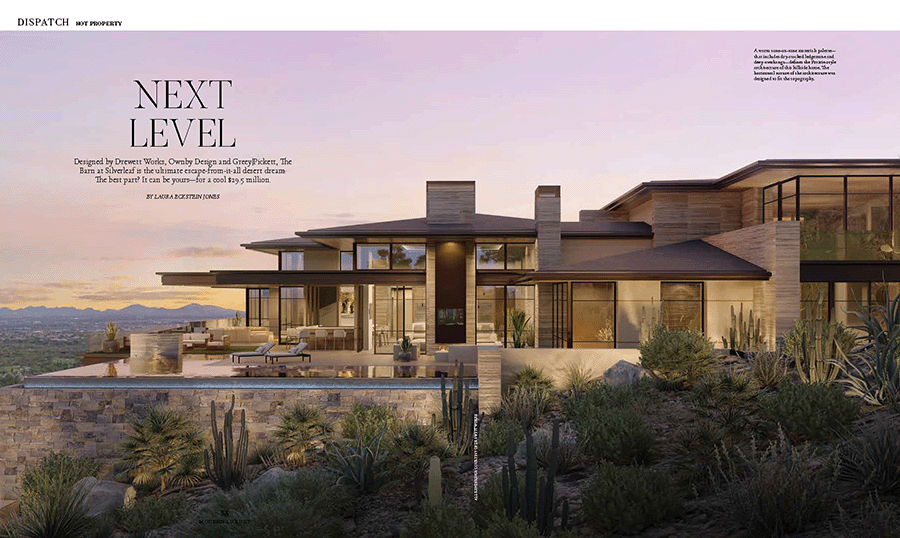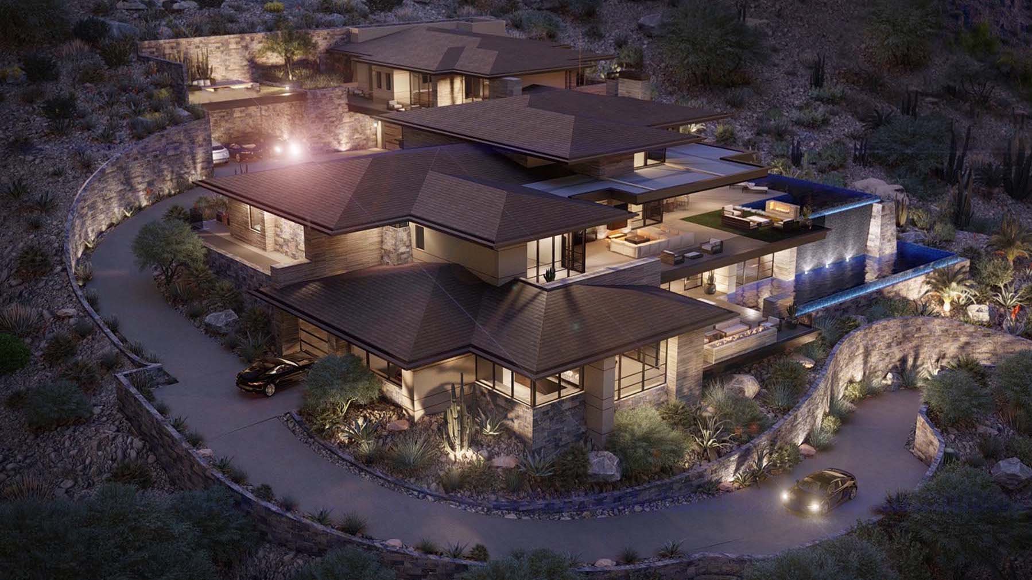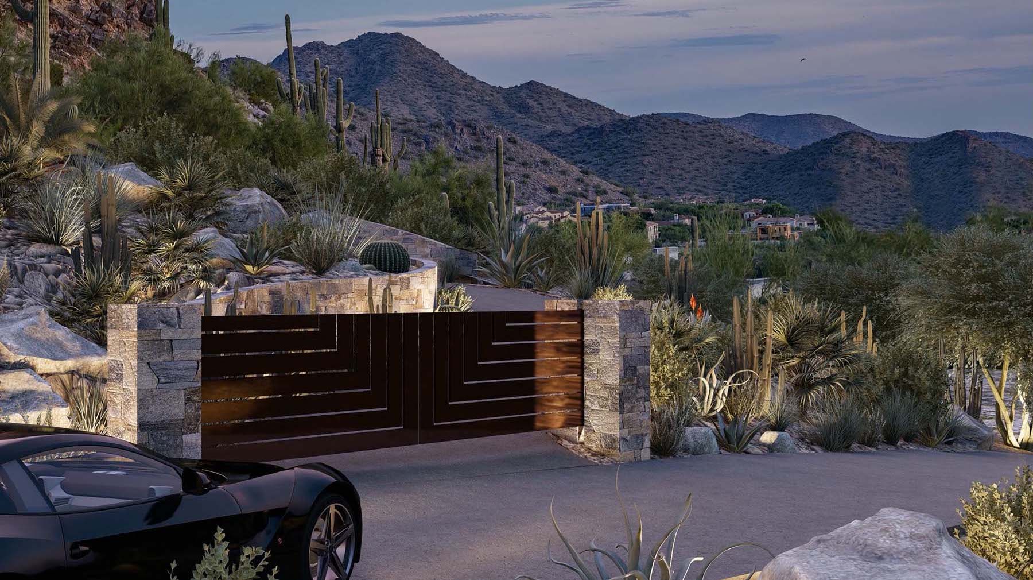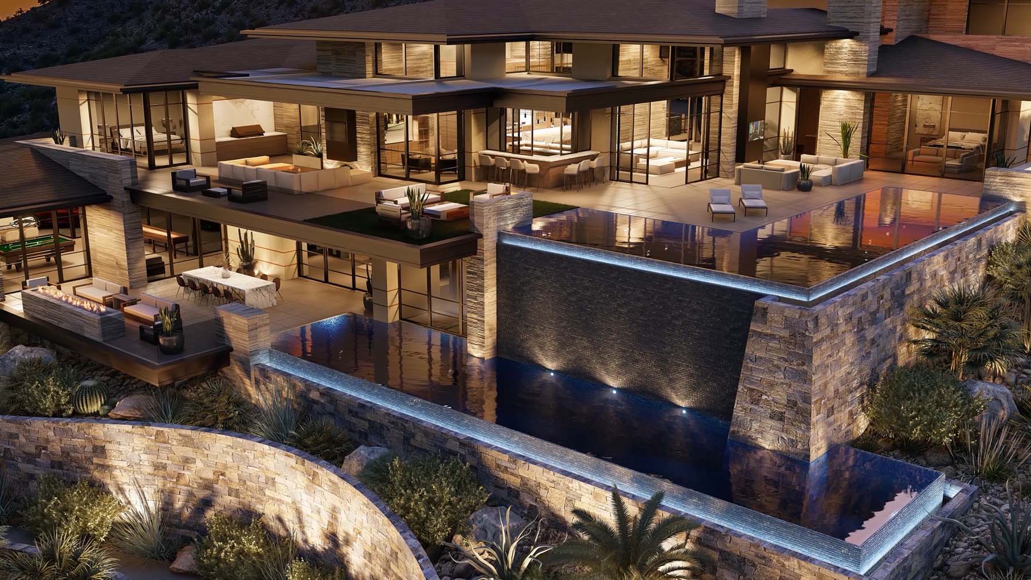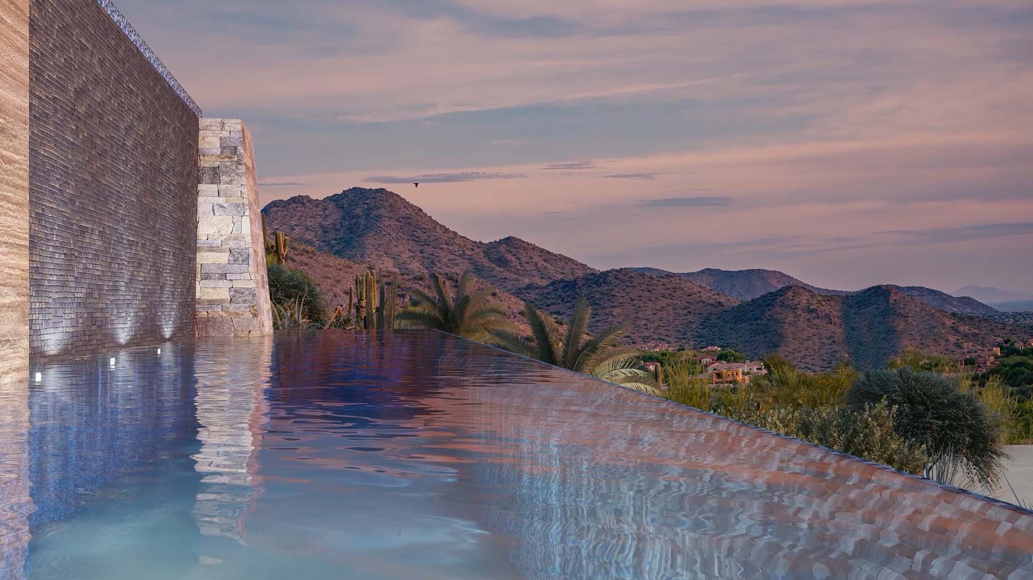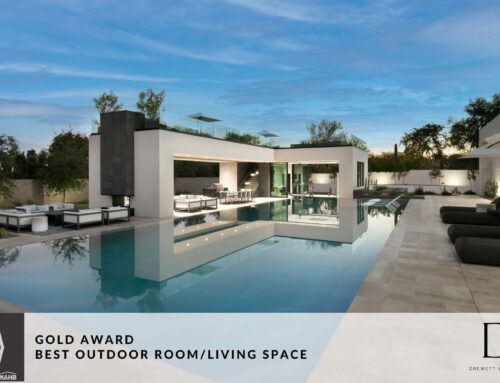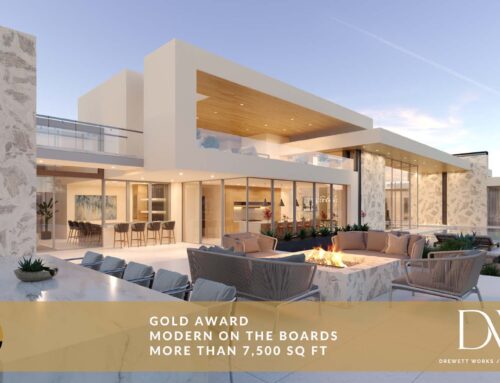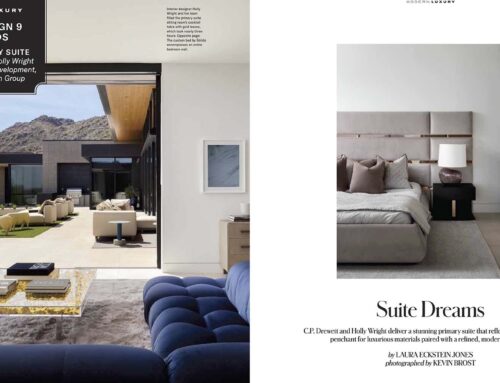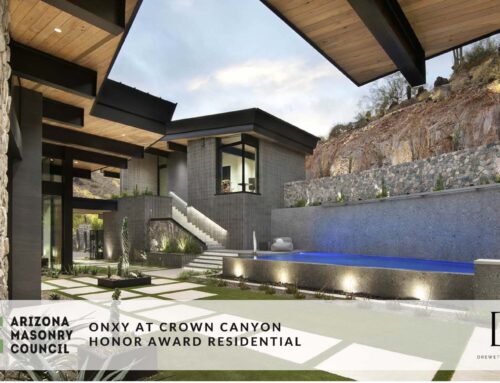Drewett Works project, The Barn at Silverleaf was featured in the November 2022 edition of Modern Luxury. Many thanks to editor/writer Laura Eckstein Jones for realizing a home can be beautiful even before it’s built!
Next Level
The Barn at Silverleaf is the ultimate escape-from-it-all desert dream. The best part? It can be yours—for a cool $29.5 million.
Written by Laura Eckstein Jones
Steep sites are nothing new in Scottsdale, especially in the tony Silverleaf community, where breathtaking views are all part of the experience. But, when planning The Barn at Silverleaf—a new, 14,048-square-foot on-the-market home conceived by developer Jason Weese and designed by architect C.P. Drewett of Drewett Works, interior designer Claire Ownby of Ownby Design, and landscape design firm Greey|Pickett—the challenging topography set the tone in a way it hadn’t in the past.
“It’s on a radical hillside that’s really complex,” Drewett shares. “The building itself needs to have a close relationship with the way the topography is working on the site, so that helped generate the form.” Instead of backing away from a majorly difficult task, Drewett embraced the challenge. “I compare designing on a site like this [to] building a ship in a bottle. You’ve got to define the constraints, which is the bottle that you want to fill, then you can see the ship in the bottle. But it’s upfront finding all the limitations.”
Once he positioned the home on the site and oriented the architecture with the topography, Drewett started subtracting from its form to allow for stunning views. That helped define the design further. “One of the principles of Prairie-style architecture is to erode the corner,” he says. “So in doing that, it gave credence to explore this stylistically.”
This led him to create a home with a strong sense of horizontality influenced by Frank Lloyd Wright’s aforementioned Prairie style. “There are these layers of rugged stack stone that have a close relationship with the ground floor plan,” he explains of the house that’s nestled into the hillside. “Then there’s a honed limestone that’s more finished and tailored that’s more about structure and holding up the architecture itself. Deploying different types of stones helps weave the story.”
Blending the home with the land around it was a clear objective—as was creating a space meant for actually living, not just admiration. “Some spaces are so precious that you tiptoe in them. They’re not necessarily durable, they’re beautiful. But this house is intended to sort of hit back a little bit. It’s meant to be lived in—people congregating all day long, the Super Bowl and parties,” Drewett explains.
Illustrating this sensibility is the entire lower level, which houses a large show garage that opens to the game room, bar and lounge, a theater, a golf simulator, a gym and a spa—with a hot tub, cold plunge, infrared sauna and steam room. This area leads out to a lap pool, one of two pools on site. “There’s also a bunk room,” Drewett says. “The whole idea is that this guy is going to have all of his buddies come into town for the Phoenix Open and they’re all going to pile into the bunk room. That’s kind of the mentality.” But Drewett is quick to explain there’s a balanced ratio of spaces. “We wanted to have certain areas activated with activity and others more about relaxation and rest,” he says. “For example, the primary suite literally walks out onto the desert floor, so it’s got this really close, peaceful relationship to the landscape.”
Both Drewett and Ownby call out the kitchen as a standout. “The home has so many gems to highlight, but one of my favorite design features is the ‘hidden’ back kitchen that has a motorized panel behind the cooktop that can open up and connect to the front kitchen when service is needed,” Ownby says, noting that the home’s architecture and the surrounding nature inspired the rich and earthy interiors palette of warm woods layered with crisp and clean details. “The doors used to enter the space are concealed in the millwork panels so access is only known to those who need it.”
Listing agent Mike Sweeney of Silverleaf Realty is also a fan. “The main living room and kitchen are certainly highlights. … They are key gathering spaces with retractable walls of glass that open to dramatic views, and a feeling of casual elegance sets the tone for entertaining or just enjoying a quiet evening at home,” he says. “The large show garage and bar area also combine to create a unique and spectacular area to take in views, entertain and display a collection of world-class autos.”
Project Details//The Barn at Silverleaf
Location: Scottsdale, Arizona
Architect: Drewett Works
Builder: G.S. Fries Construction
Developer: Jason Weese
Interior designer: Ownby Design
Landscape designer: Greey|Pickett

