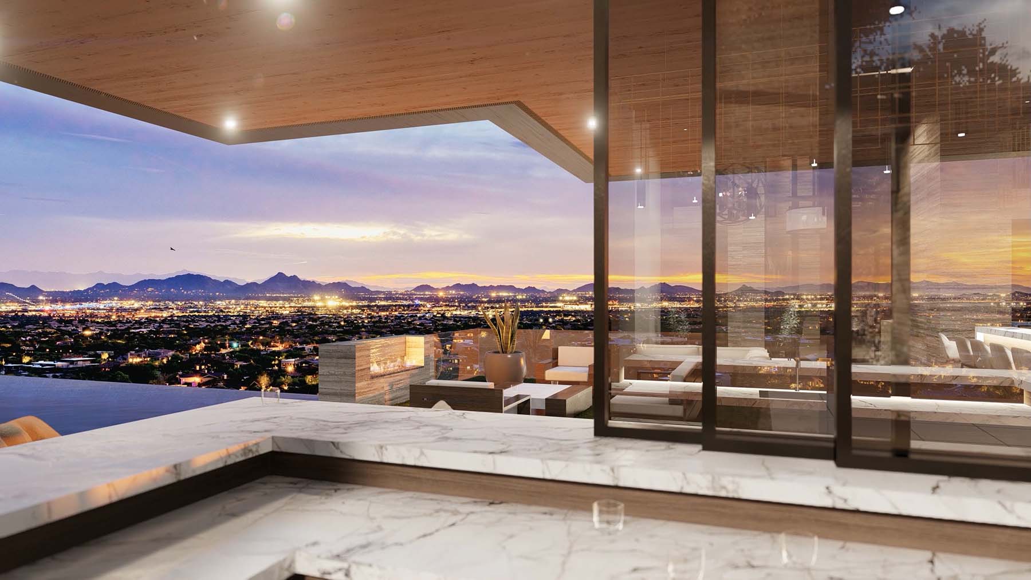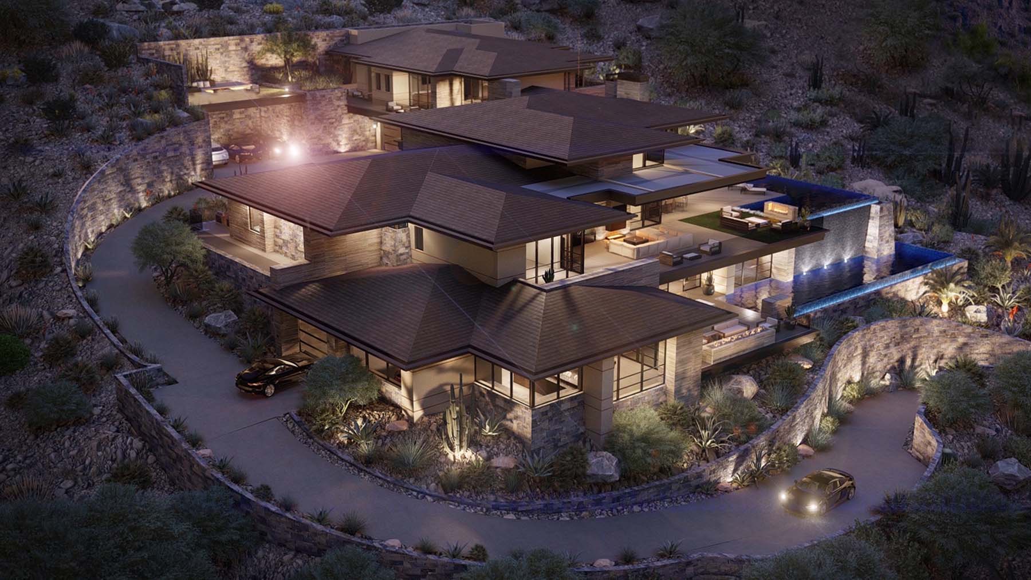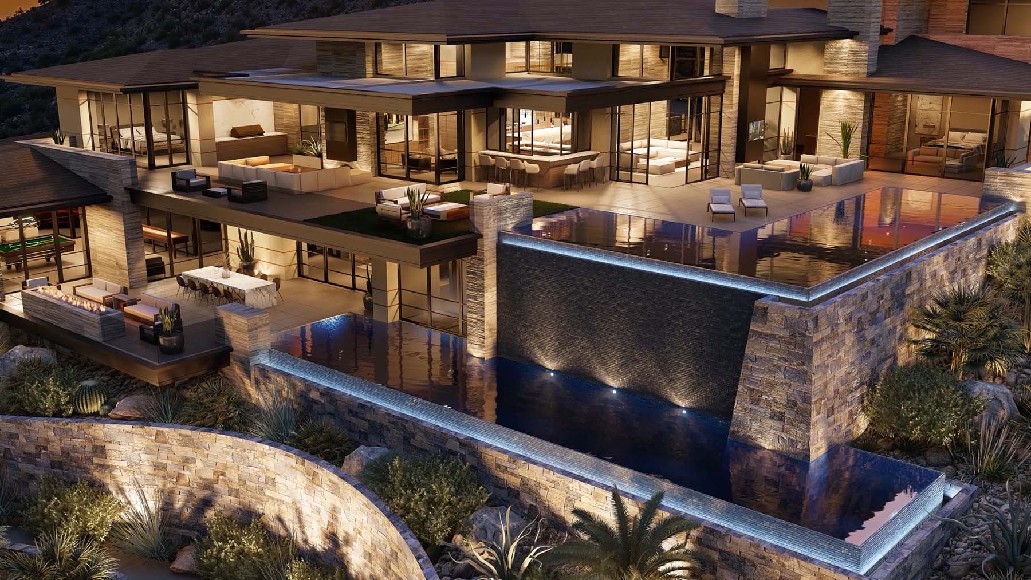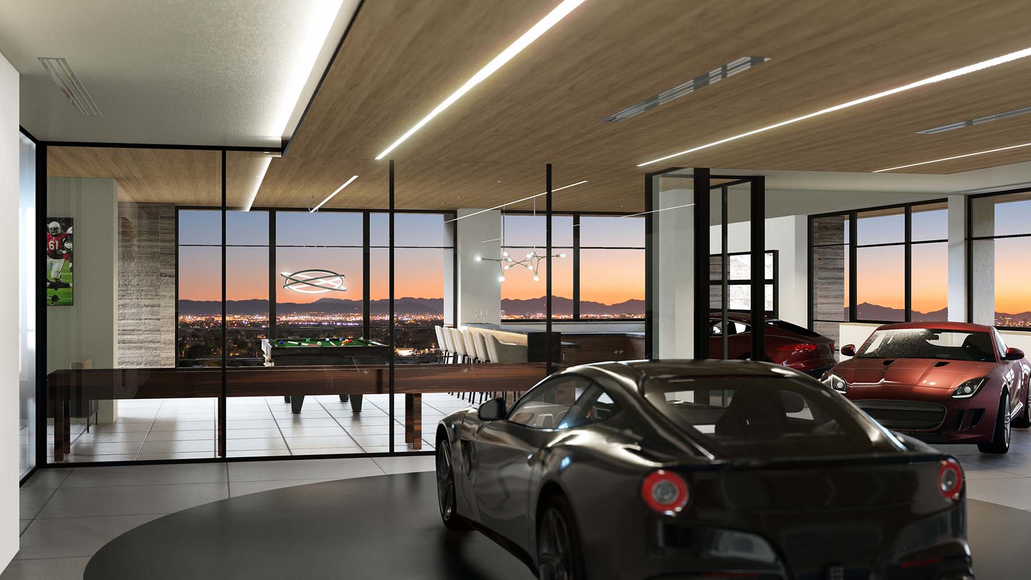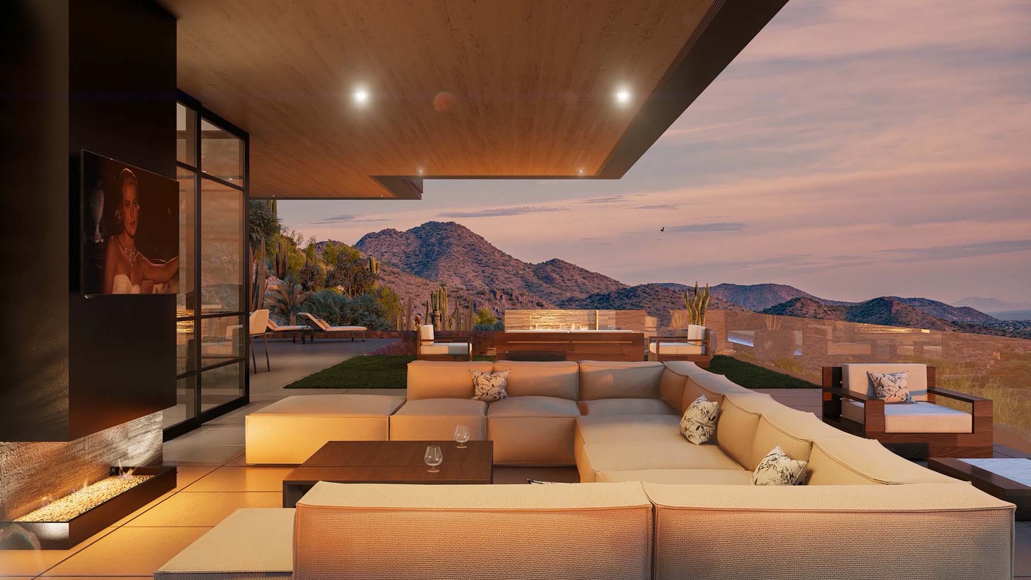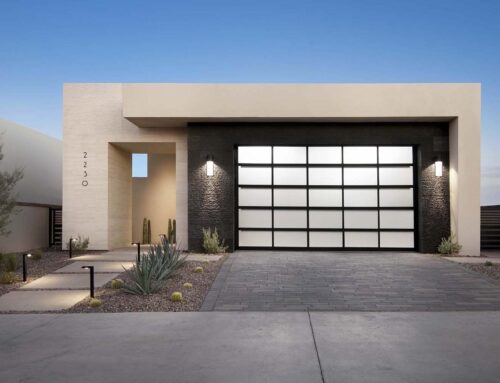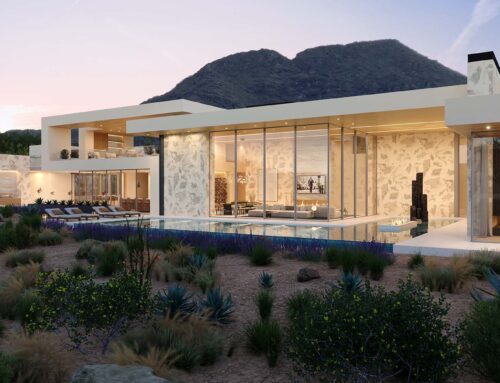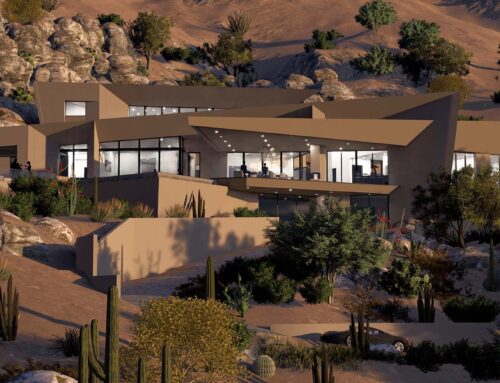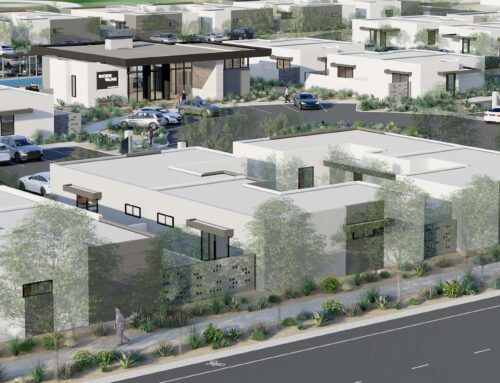A modern interpretation of Prairie style, The Barn at Silverleaf offers the ultimate luxury lifestyle. While the vision is a sophisticated custom estate of just over 14,000 square feet, the unique design elevates the tenets of desert modernism and the comforts of resort-style living.
Perched at the summit of a long private driveway on a steep hillside, The Barn at Silverleaf is horizontal in nature with extremely deep overhangs and a hip roof that slopes downward from all sides—marquis elements of Prairie-style architecture. Dry-stacked ledgestone and textured travertine penetrate the architecture, so there’s a direct connection between the inside and out.
Broad walls of glass and pocketing doors open this three-story home to spectacular views of the city below and the mountainous landscape surrounding it. Expansive patios plus a lap-length pool on one story and a second pool directly above it take indoor/outdoor living to a new level.
The 6,600-square-foot main-level living space includes a spacious owners’ suite with a resort-style bathroom and a massive custom closet. A secondary owners’ suite and a guest suite both have stunning views and luxurious spaces.
The kitchen blends with sleek custom elements, the finest appliances, and a guillotine glass connection that links to a fully equipped back kitchen. In addition, the home has two large bars—an indoor/outdoor bar on the main level and another in the game room, which opens up to the showroom garage.
With spectacular 360-degree views, the upper level includes private guest rooms, an eight-guest bunk room, and a large office suite, all connected to outdoor living spaces.
The lower level is 4,600 square feet featuring a 12-car show garage, a spa-inspired gym, an indoor hot tub, a cold tub, a sauna, a steam room, and a full bathroom. Other lower-level features include a 12-seat home theater, golf simulator, putting complex, and game room that consists of a lounge with a bar and media space.
The Barn at Silverleaf, one of a series of “The Barn” projects and the brainchild of developer Jason Weese, is currently listed for $30 million. A Silverleaf Club Golf membership is immediately available with the purchase of this home. For more information, please contact us at info@drewettworks.com.
Project Details//The Barn at Silverleaf
Location: Scottsdale, Arizona
Architect: Drewett Works
Builder: G.S. Fries Construction
Developer: Jason Weese
Interior designer: Ownby Design
Landscape designer: Greey|Pickett
Square Footage Details
Lot Size: 126,705 sq ft
Total livable: 14,048 sq ft
Garage: 4,842 sq ft
Project Status
Conceptual design – completed
Permitting – in process
Construction – early 2023
Media Coverage/Awards
• Modern Luxury Scottsdale – Nov. 2022
• Best in American Living Awards 2022–Platinum Award
Additional On-the-Boards Projects:
• Rabble Rouser
• Ellington Heights at Silverleaf
• Estate Homes at the Ritz-Carlton
• Pinnacle Pavilion
• Straight to the Point
• Tip Top
• Up and Away

