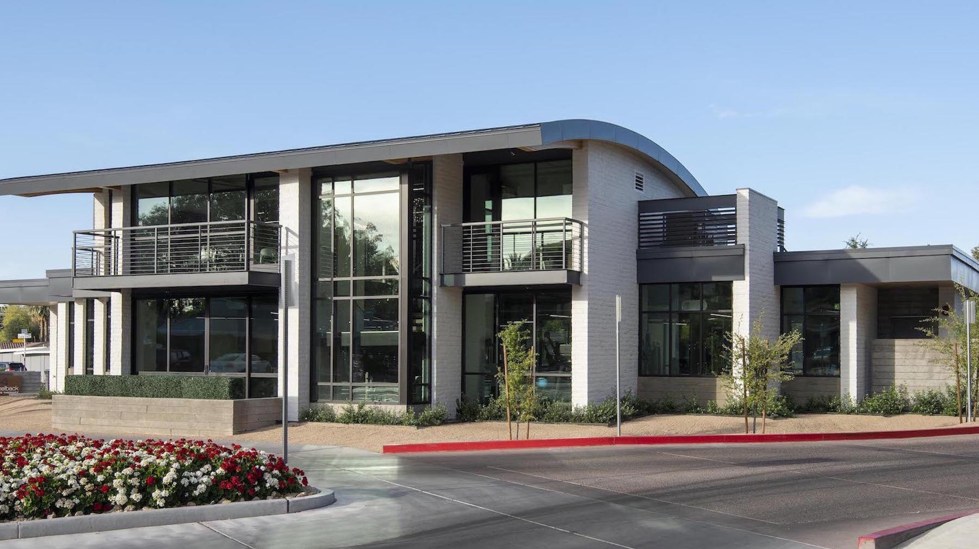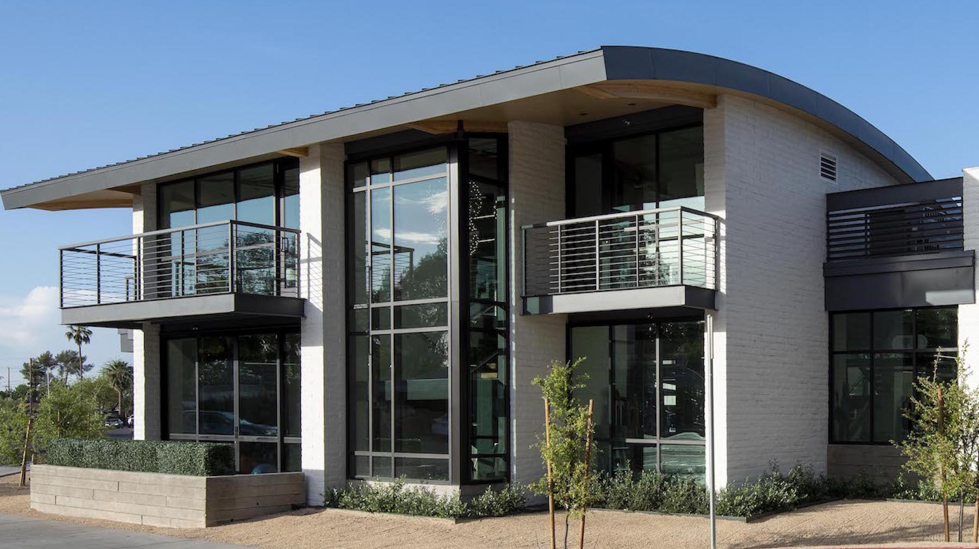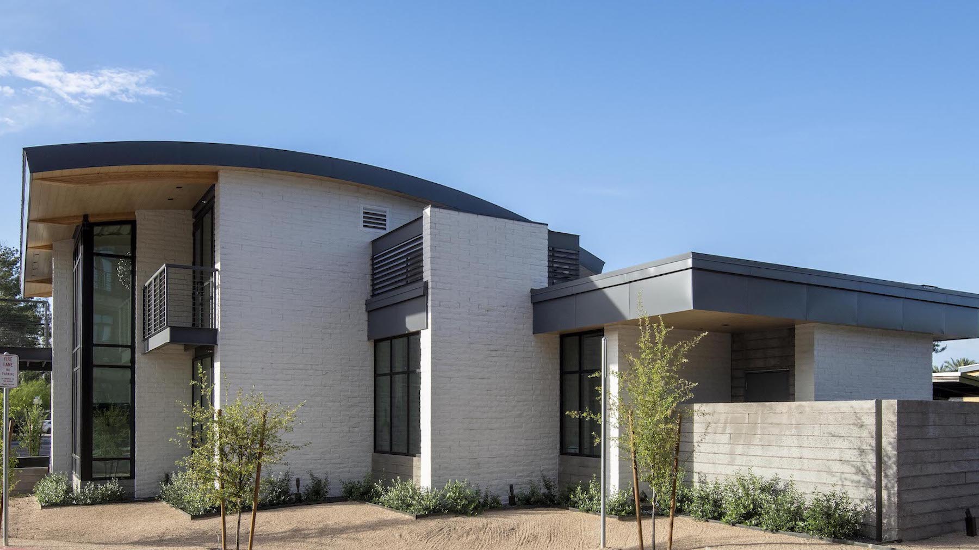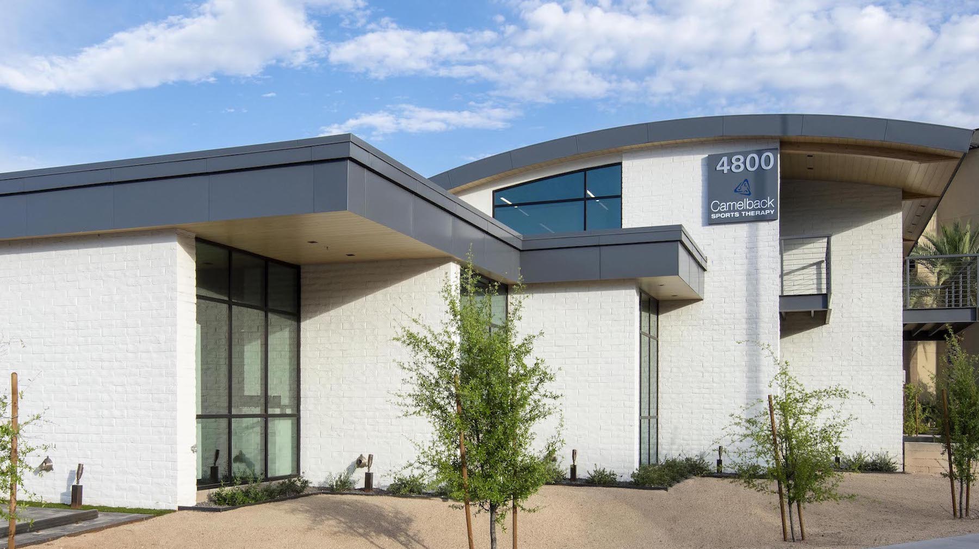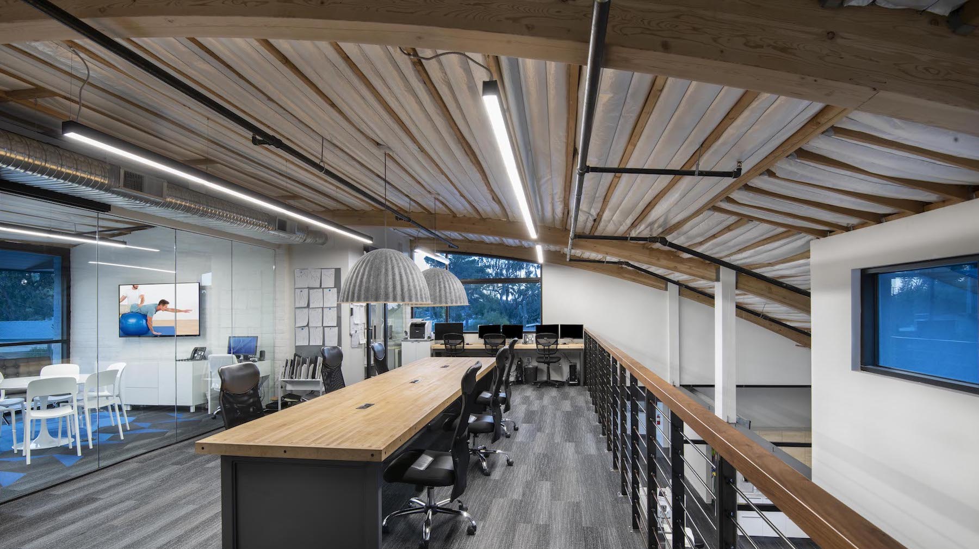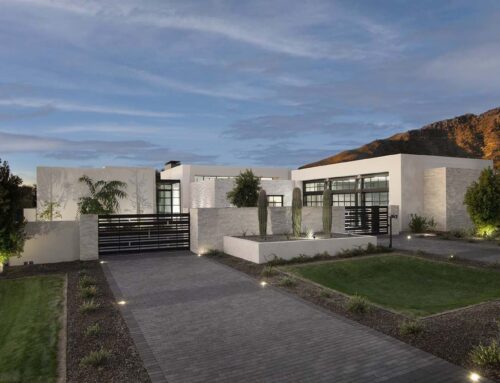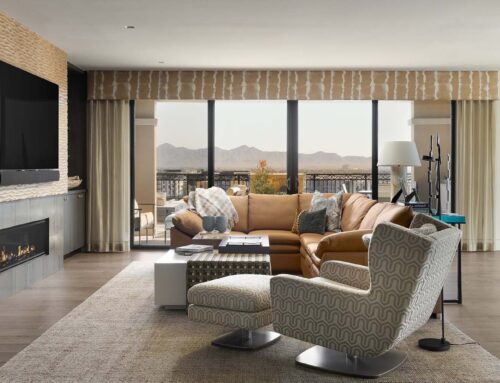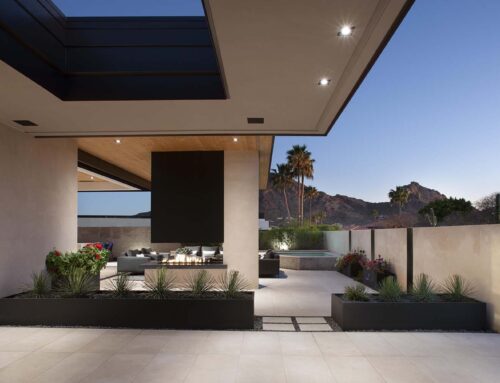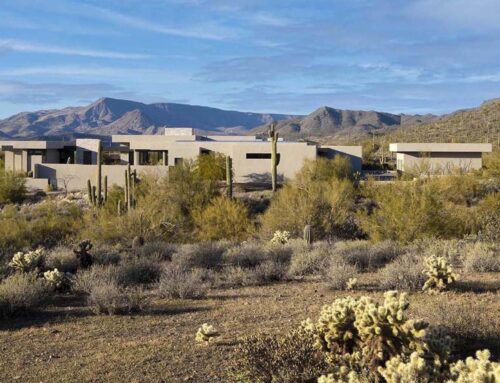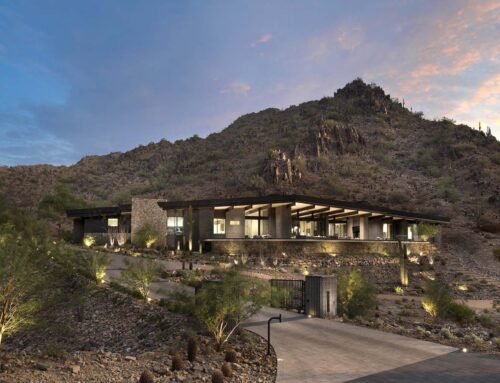Positioned on an awkwardly-shaped remnant commercial parcel, Tangent Pointe is in the center of a rapidly growing segment of the Phoenix, Arizona metro area. Additionally, the site is set within a highly restrictive PUD which mandated a mid-roof height of 15’-0”. However, the roof forms did not specifically mention a barrel vaulted roof, which is where the design began.
Tangent Pointe, in this case, is literally the point which allowed a shed roof and a barrel form to merge and allow enough vertical space to create a mezzanine, giving the developer ample square footage to justify the actual build/purchase costs of the lot.
Reminiscent of a Porsche 911, the form boasts a standing seam metal roof with custom formed exposed glue-laminated beams. These beams are used as roof structure as well as supports for the suspension mezzanine. The tectonic structure is bolstered by exposed slump block, a common mid-century building material.
The site and building orientation allow for majestic Camelback Mountain views and a solar integrated covered parking structure with LED lighting. Tangent Pointe’s highly dynamic curb appeal was quickly made home by its tenant, a Phoenix-based physical therapy clinic.
Project Details // Tangent Pointe
Architecture: Drewett Works
Developer: Andrew Cohn
Builder: PCG Construction
Photographer: Dino Tonn

