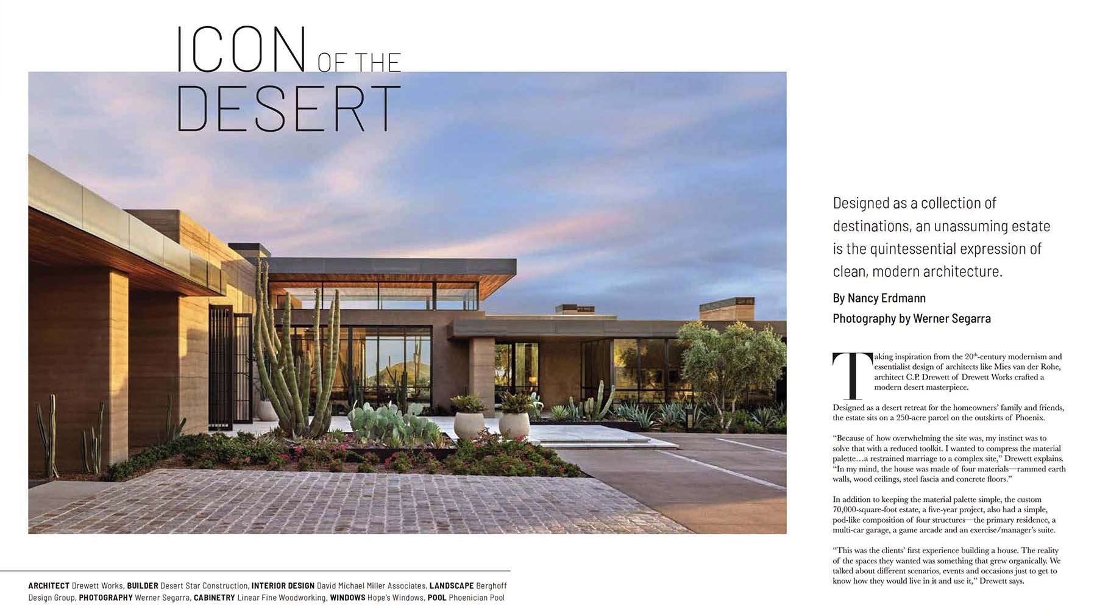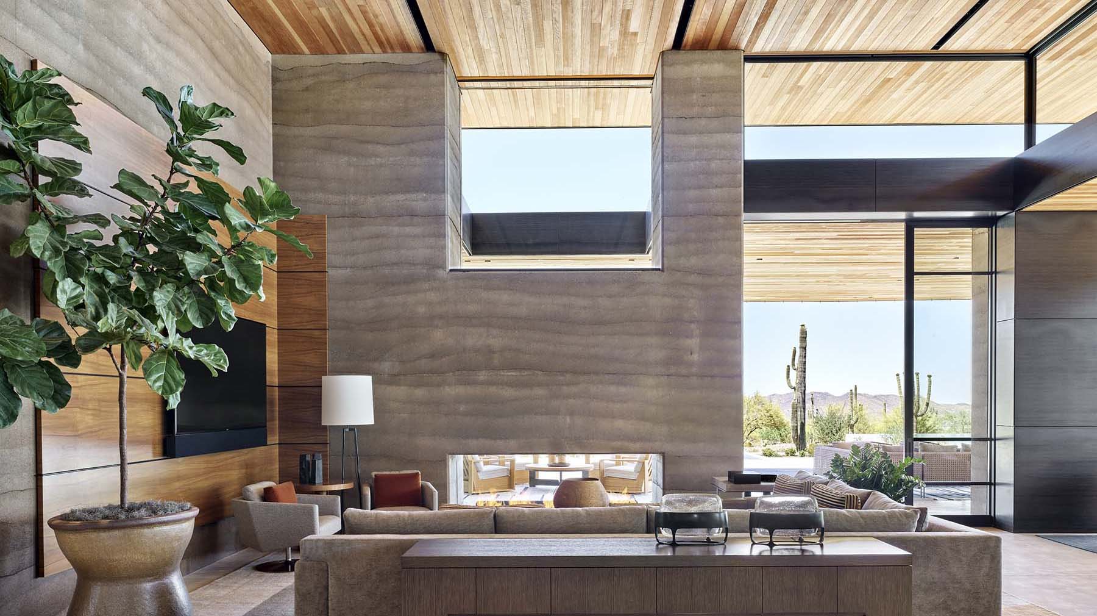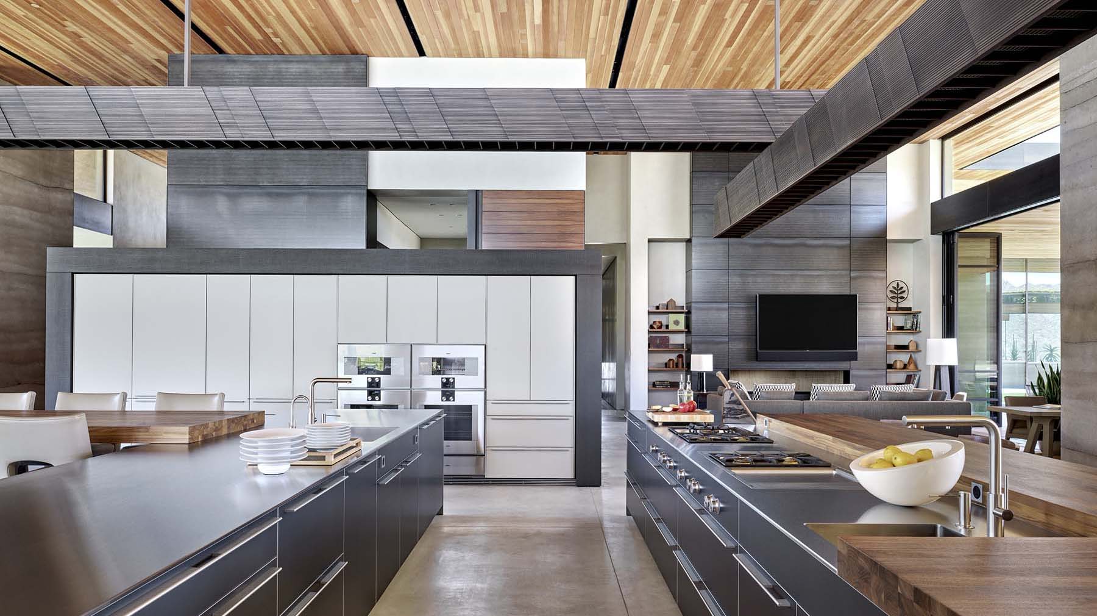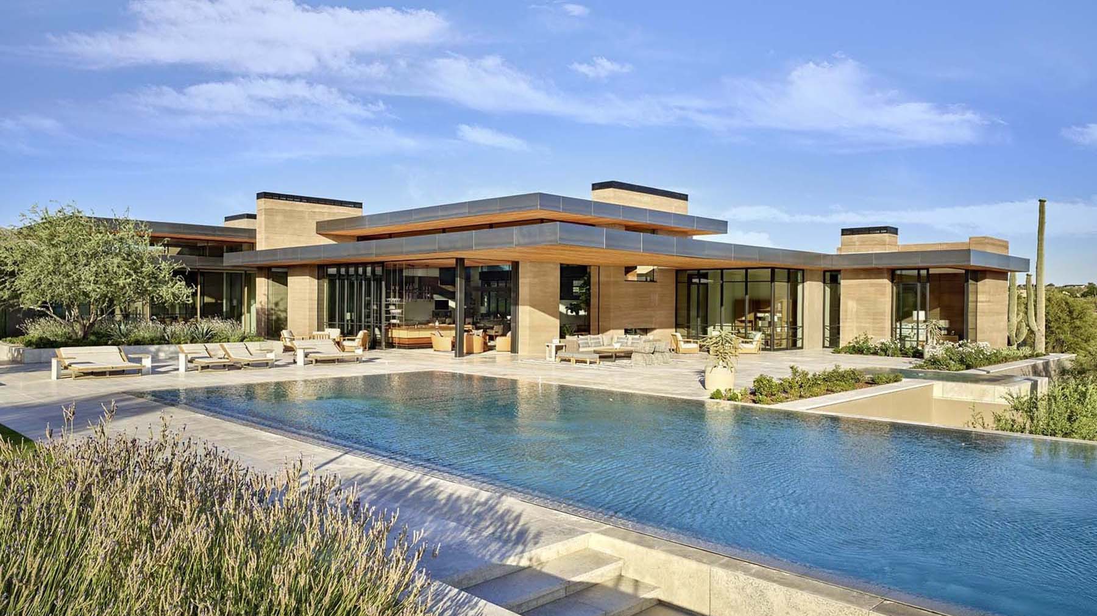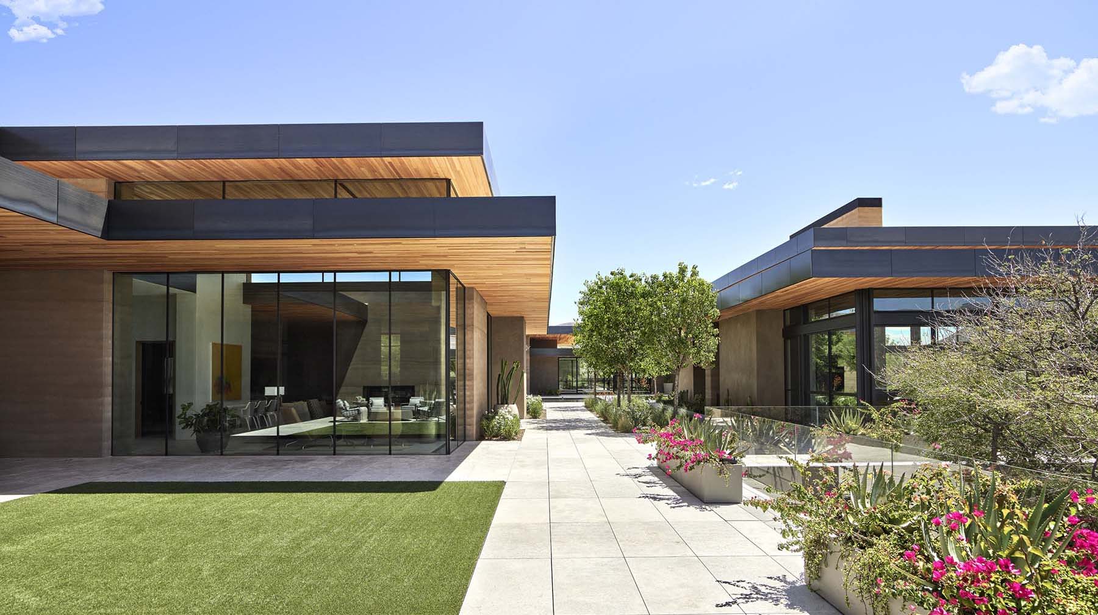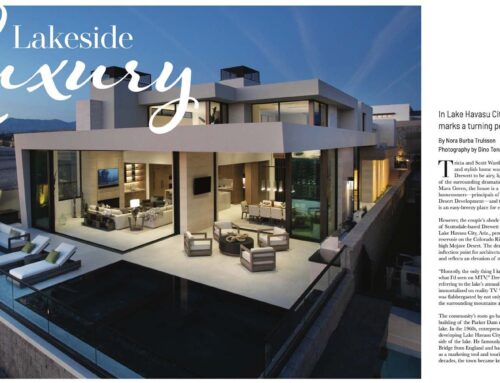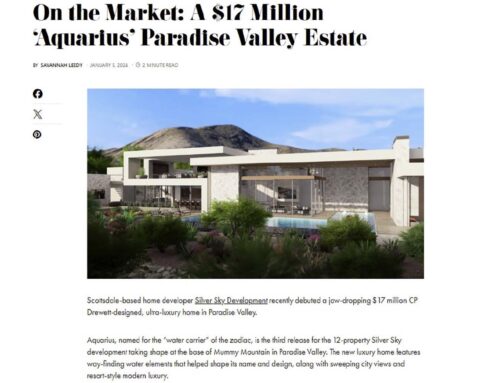Drewett Works’ project, STRATA, was featured in ICONIC LIFE’S premiere HOME edition 2023. We’d like to thank writer Nancy Erdmann for her insightful story on this extraordinary home and photographer Werner Segarra for his ability to capture its essence with his stunning imagery.
Icon of the Desert
Designed as a collection of destinations, an unassuming estate is the quintessential expression of clean, modern architecture.
Written by: Nancy Erdmann
Photography by: Werner Segarra
Taking inspiration from the 20th-century modernism and essentialist design of architects like Mies van der Rohe, architect C.P. Drewett of Drewett Works crafted a modern desert masterpiece.
Designed as a desert retreat for the homeowners’ family and friends, the estate sits on a 250-acre parcel on the outskirts of Phoenix.
“Because of how overwhelming the site was, my instinct was to solve that with a reduced toolkit. I wanted to compress the material palette…a restrained marriage to a complex site,” Drewett explains. “In my mind, the house was made of four materials—rammed earth walls, wood ceilings, steel fascia and concrete floors.”
In addition to keeping the material palette simple, the custom 70,000-square-foot estate, a five-year project, also had a simple, pod-like composition of four structures—the primary residence, a multi-car garage, a game arcade and an exercise/manager’s suite.
“This was the clients’ first experience building a house. The reality of the spaces they wanted was something that grew organically. We talked about different scenarios, events and occasions just to get to know how they would live in it and use it,” Drewett says.
The architect designed a series of spaces so that the homeowners could live easily when it was just the two of them.
“There’s a two-car garage attached to the main house, separate from the main garage. Close to that is a smaller kitchen, which we call the back kitchen, and a pantry,” Drewett says. “And then adjacent to that is a smaller living space, which we refer to as ‘the keeping room.’ It’s warm and cozy and not far from the owners’ suite. This segment of the house lives more contained. The spaces are smaller and much more composed.”
For builders Jerry and Jeremy Meek of Desert Star Construction, the defining element of the house—its rammed earth walls—was researched for months. Painstakingly constructed with SIREWALL, they are layered in appearance and extremely durable.
“Any residence built with rammed earth requires extra attention to detail due to its structural permanence,” Jeremy Meek says. “The longevity of this project could last several lifetimes.”
As the architecture began to take shape, the owners tapped the talented interior designer David Michael Miller to join the team. Miller vividly recalls site visits where they tested various rammed earth blends, steel finishes and concrete coatings to find the best mix. “Getting the core materials right, from the outset, was essential to the rest of the project.”
Miller, who also developed aspects of the interior architecture, worked with his team to give the residence a welcoming, luxe feel.
“The house is very much an architectural statement in its own right, so we layered on to that to help it feel comfortable as a home,” he remarks. “The furnishings are clean and modern, yet tactile and natural in finishes.”
Noteworthy amenities include an Olympic-sized swimming pool; a showcase garage with an enviable collection of classic cars; and a wellness center with a fully equipped gym, massage therapy area and Himalayan salt room. In the arcade, ping-pong, billiards, poker tables and shuffleboard offer entertainment, while a bar and wine room encourage gathering.
Outdoors, landscape designer Jeff Berghoff of Berghoff Design Group transformed the grounds, giving the homeowners the desert aesthetic they were looking for. Zenlike water features surrounded by indigenous desert greenery create a serene ambiance, with splashes of color appearing throughout the year. More than a hundred existing saguaros salvaged during construction were expertly replanted. Natural washes left intact and hiking trails forged in the setting allow the homeowners to experience its beauty firsthand.
“I think one of the most exciting landscape features of this estate is the new entry drive. You enter the mile-long road and, along the way, drop into what feels like a slot canyon, then progress up and along a stock pond where dramatic landscape spaces unfold,” Berghoff says. “To the viewer, it feels seamless, as though it’s always been part of the natural beauty of this property.”
When pioneers in their fields have the opportunity to come together on a project of epic size and scope, it’s no surprise that the result would be nothing less than extraordinary. “There is no good architecture without collaboration and a sense of camaraderie,” Drewett remarks. “With these highly talented professionals—David Michael Miller, Jerry and Jeremy Meek, and Jeff Berghoff—something remarkably special happened.”
This ICONIC residence has been chronicled in a beautiful new coffee-table book, STRATA a desert dwelling (Oscar Riera Ojeda Publishers, 2023). Filled with gorgeous imagery, informative text and detailed drawings, STRATA offers insight into what it takes to bring a masterpiece to life.
Project Details//STRATA
Location: Phoenix, Ariz.
Architecture: Drewett Works
Builder: Desert Star Construction
Interiors: David Michael Miller Associates
Landscape designer: Berghoff Design Group
Photography: Werner Segarra
Videography: Phoenix Drone Service

