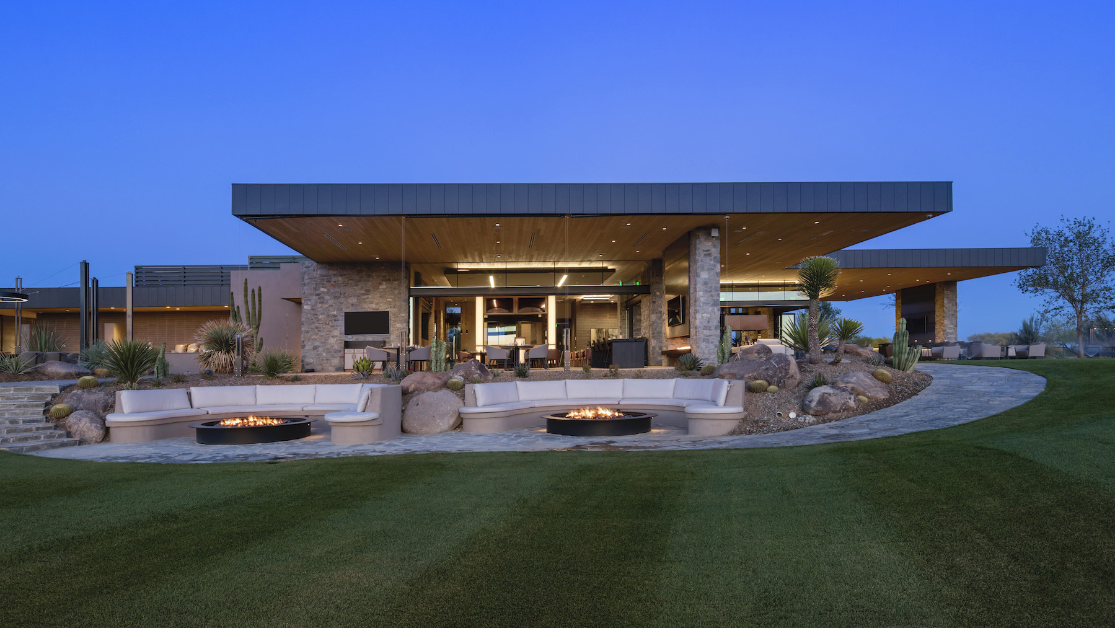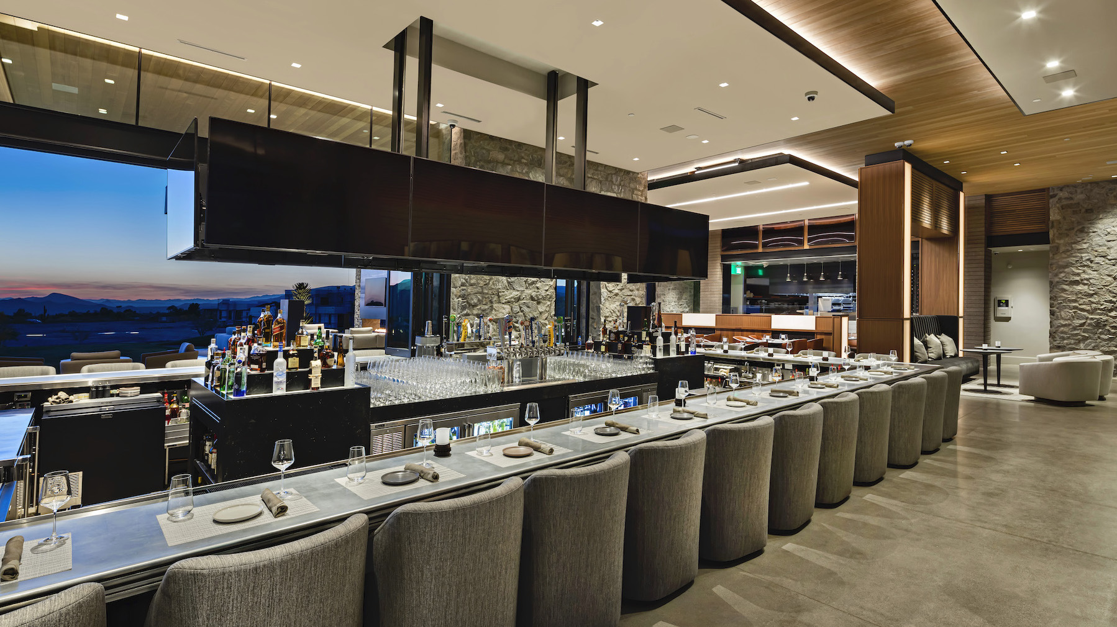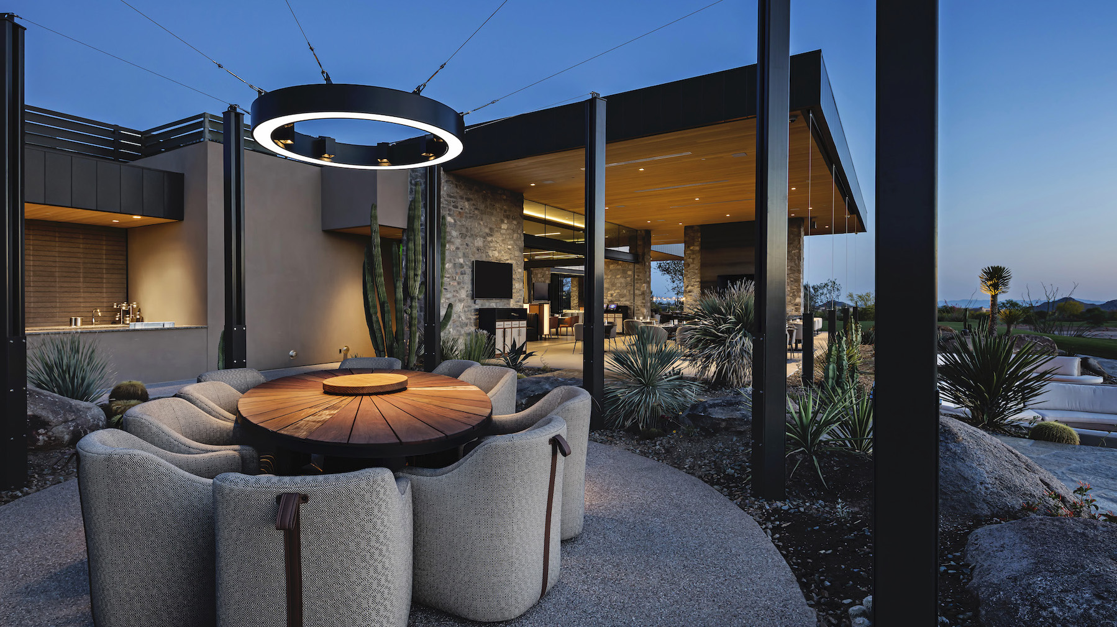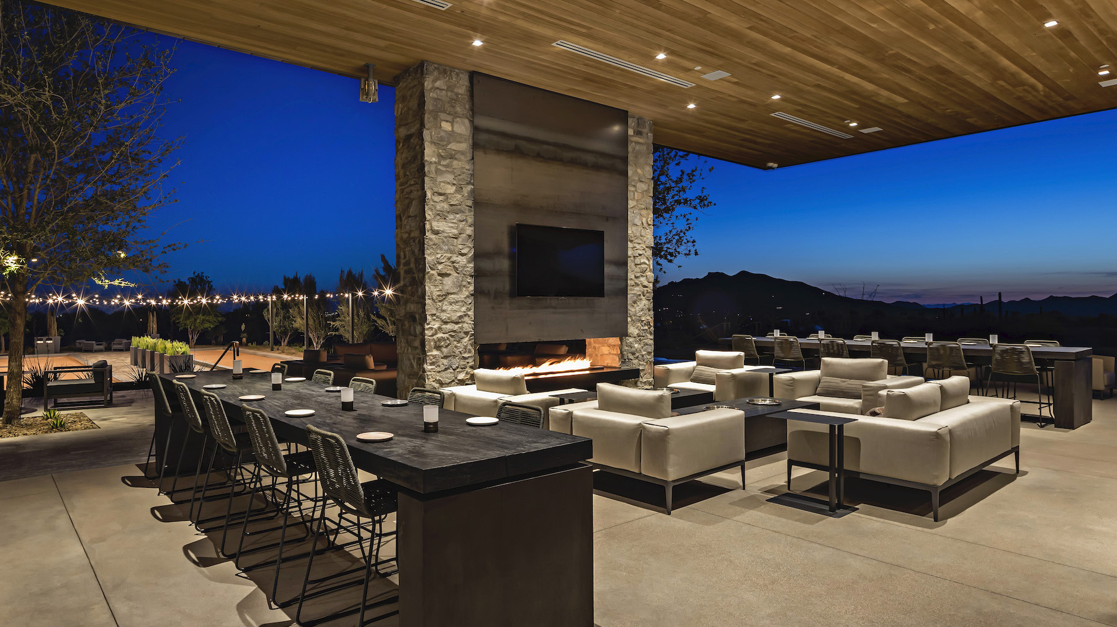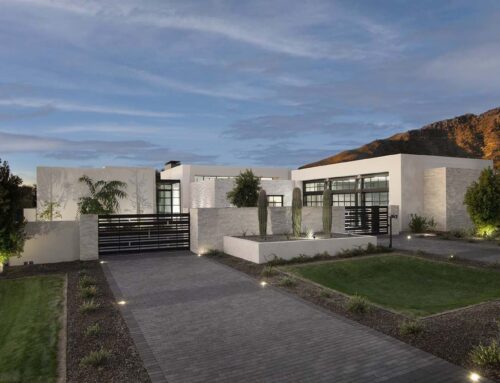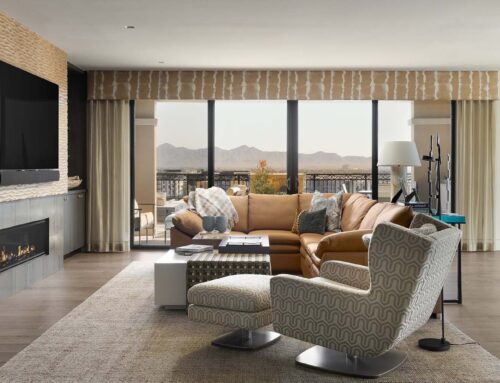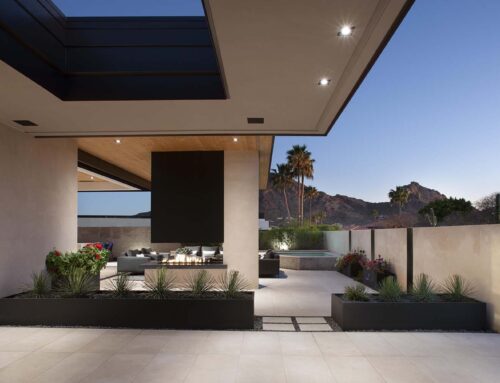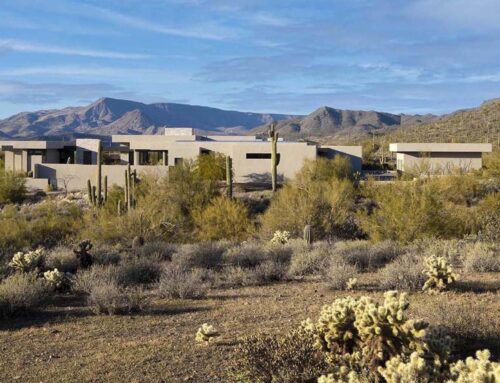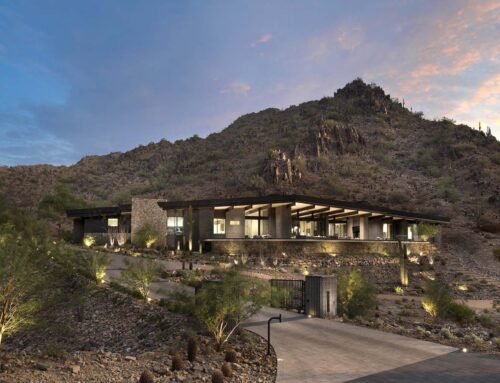Seven Desert Mountain rewrites the playbook of community clubhouses with free-flowing inside/outside experiences created by extensive overhangs, walls of pocketing glass, and natural materials which flow from indoors out.
The state-of-the-art 8,900 sf clubhouse at Seven Desert Mountain™ is a stunning sculpture of stone, masonry, and pocketing glass, a true departure from the existing clubhouses at this internationally acclaimed community. Heated patio floors, 40 foot cantilevered hemlock overhangs with evaporative cooling, indoor-outdoor dining and bar areas, five fire pits, two fireplaces, and two bocce courts create a family-friendly community gathering place. Twenty-four 4K TVs provide the gastropub’s guests with a lively, sports-laden media experience.
Hefty stone tablets were constructed using locally sourced field stone and antique-style grout aggregates within and providing an aged-in-place sense to the modernist building. To create a complementary material hierarchy and with the goal of appearing layered rather than modular, masonry head joints were brushed and bed joints were tooled. Warmly-hued concrete floors, rich wood paneling, zinc countertops, and leather wrapped handsets provide consistent elements of natural materials.
Nestled within the nation’s first USGA-rated, championship par-54 golf course, Seven Desert Mountain™ provides opportunities for both inquisitive novices and experienced golfers seeking a quicker yet challenging round. Seven is the capstone to the Desert Mountain™ development and rounds out a complement of striking amenities at this Scottsdale, Arizona community.
Project Details // Seven at Desert Mountain
Architecture: Drewett Works
Developer: M3 Companies
Land Planner: Greey | Pickett
Builder: Newman Commercial Builders
Interior Design: Ownby Design
Photographer: Thompson Photographic
Awards
Platinum Award – Best Community Facility, Best in American Living Awards 2019

