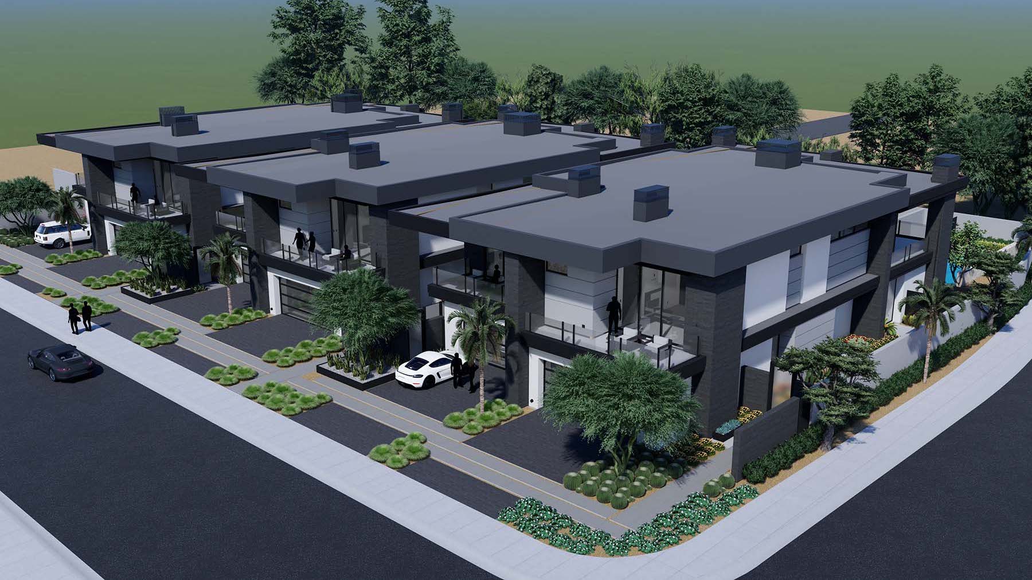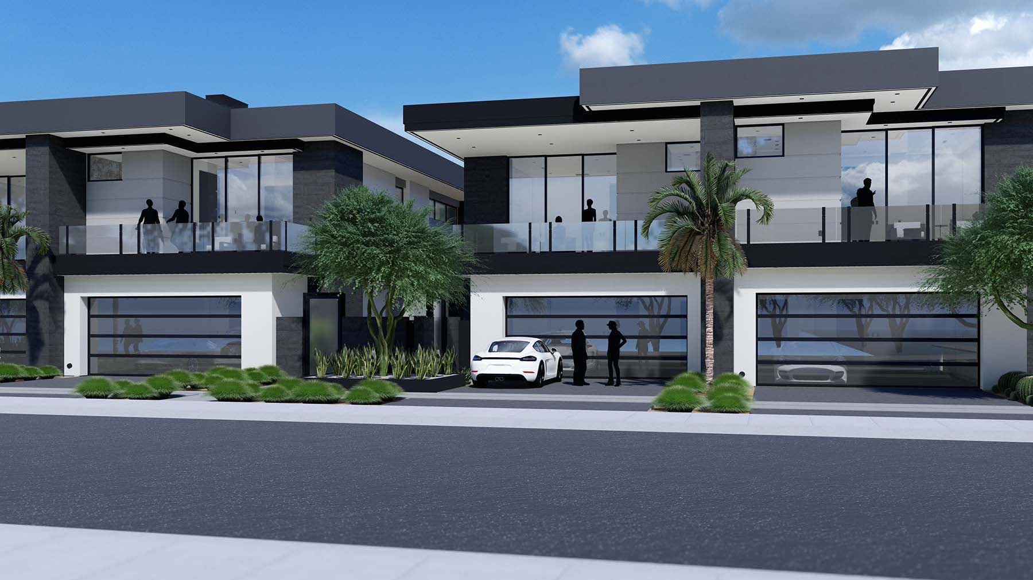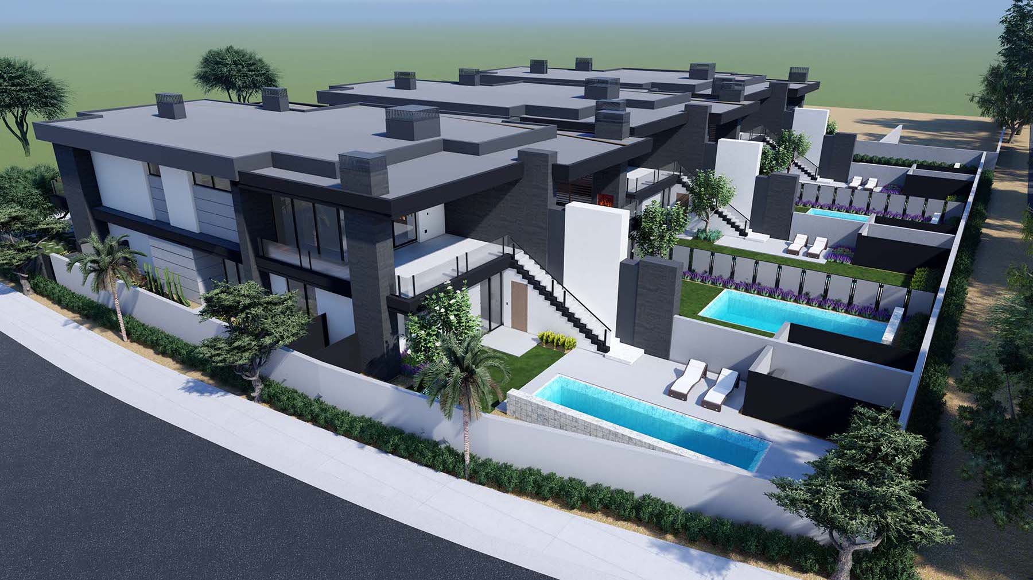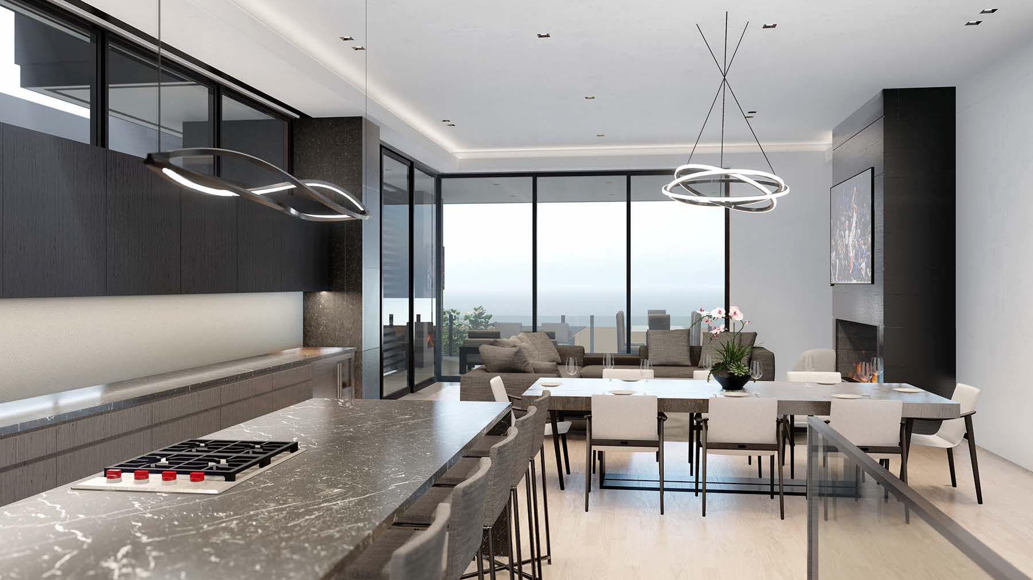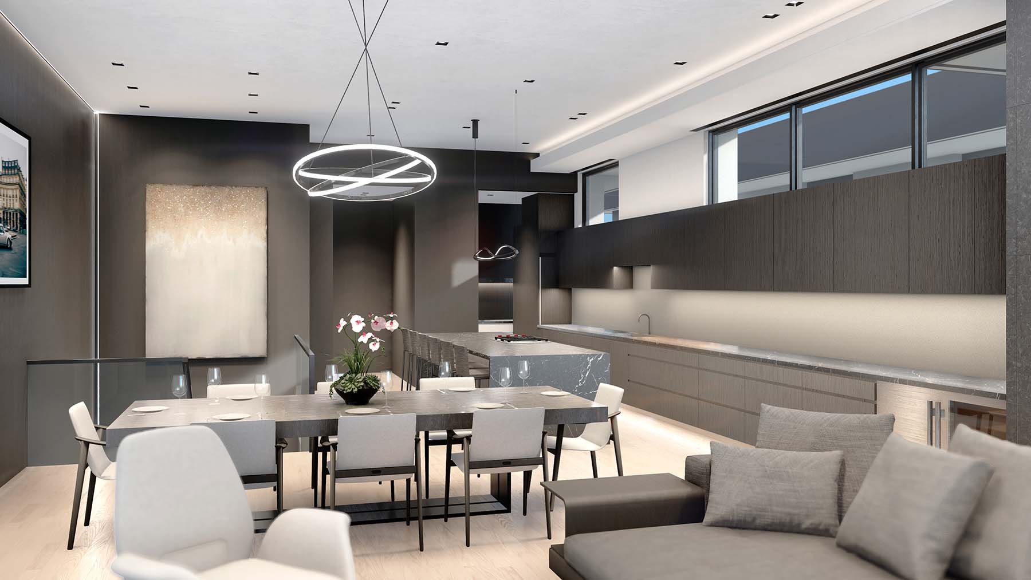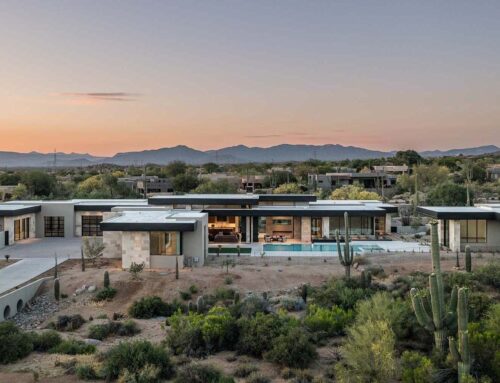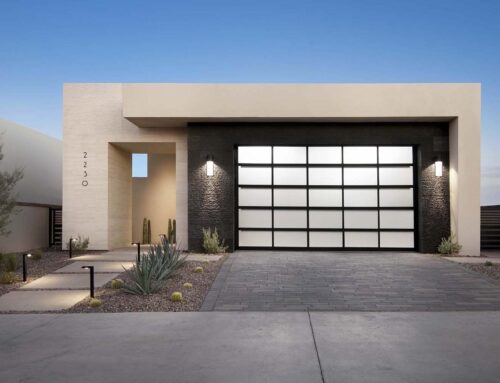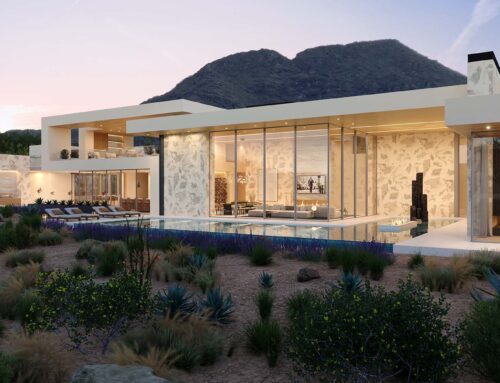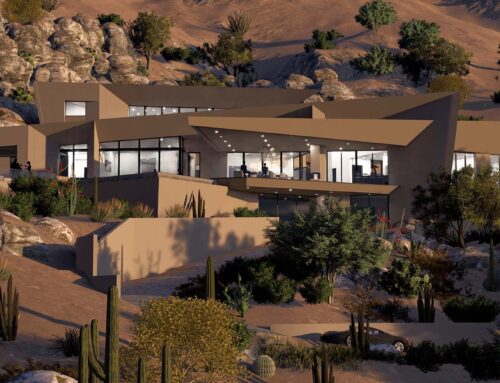A luxurious, modern interpretation of a row house, Paloma offers a fresh take on a Scottsdale townhome.
Once the site of a single-family residence nestled in a high-density neighborhood of Scottsdale, this unusual-shaped property will now house six two-story luxury townhomes. Designed as three duplexes set side-by-side, each comprising two units, Paloma offers a unique blend of urban living in a residential setting.
The 3,000-square-foot dwellings, which consist of three bedrooms and three and a half baths, are designed with two-car garages, private patios, and yards with pools. Each will feature a beautiful entry, open-concept kitchen/dining/great room that extends to a large patio, fireplaces inside and out, and a garage storage room.
The backyard, accessible from both floors via an exterior staircase offering storage underneath, has its own pool. Paloma’s landscaping is designed to complement the desert environment and includes low-water-use vegetation. Planters and living walls will highlight the outdoor spaces.
Large massing walls and varying roof heights define the modern architecture of Paloma, as does the neutral color palette. The look is crisp and clean, from white and gray stucco and dark-gray fascia to gray brushed-stone veneer and black anodized multi-paned windows. Units that share a wall are offset to create a visually appealing composition, with wood louvers providing privacy between each.
Paloma will also incorporate green-building strategies with high-efficiency windows, natural light, insulated concrete form wall construction and LED lighting.
Project Details // Paloma
Location: Scottsdale, Ariz.
Architecture: Drewett Works
Builder: Bolte Homes
Developer: MODUS Companies
Interior designer: Holly Wright Design
Landscape architecture: Greey|Pickett
Square Footage Details
Lot Size: 35,332 sq ft
Livable: 2,960 sq ft
Unconditioned: 2,505 sq ft
Total Sq Footage: 5,465 sq ft
Want to see more on-the-boards posts? Click below.
• Buckeye Village
• Silver Sky Lot 11
• Tri Angulate

