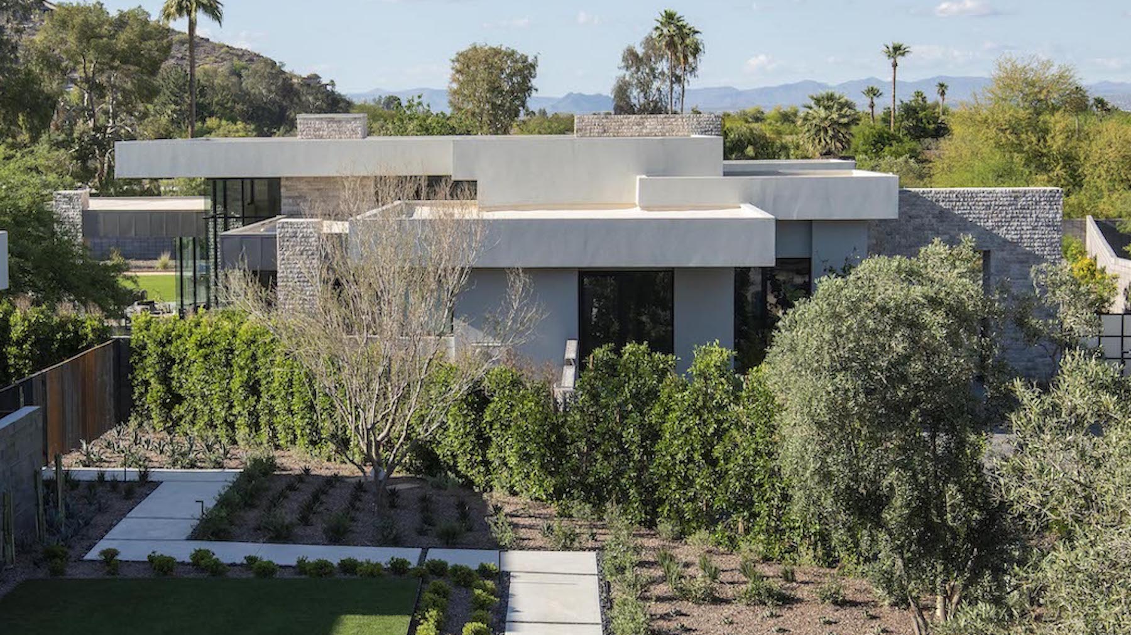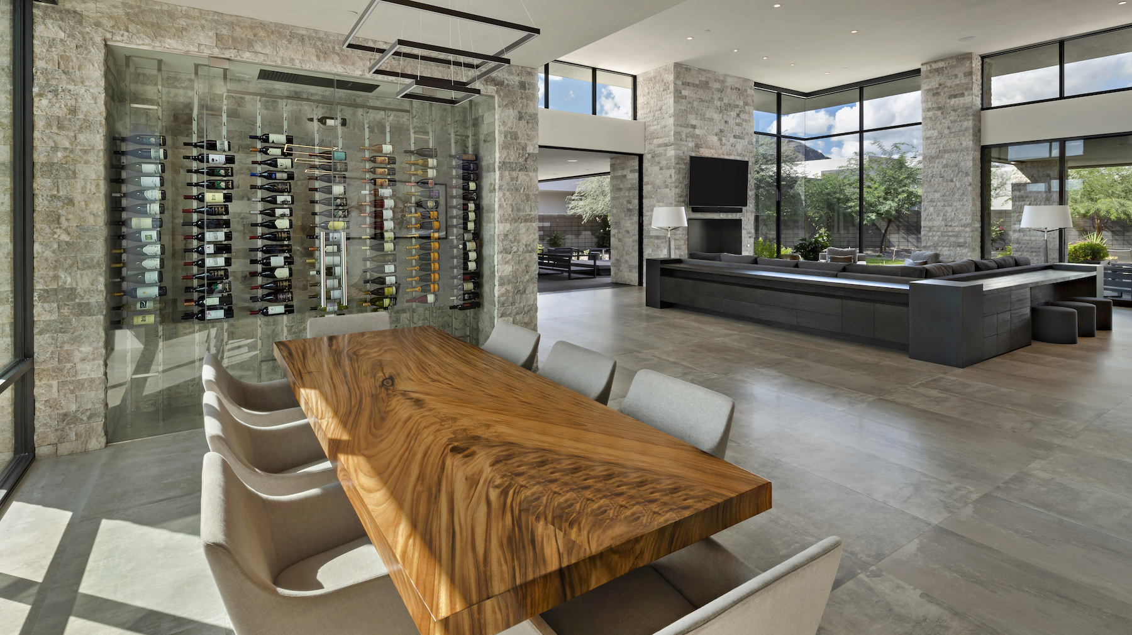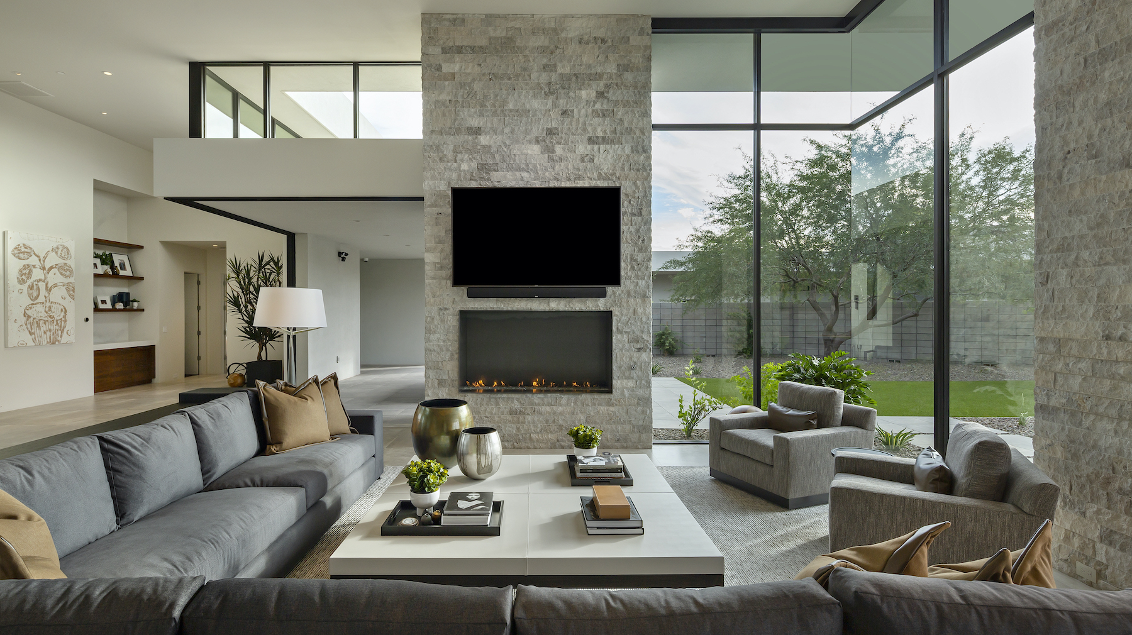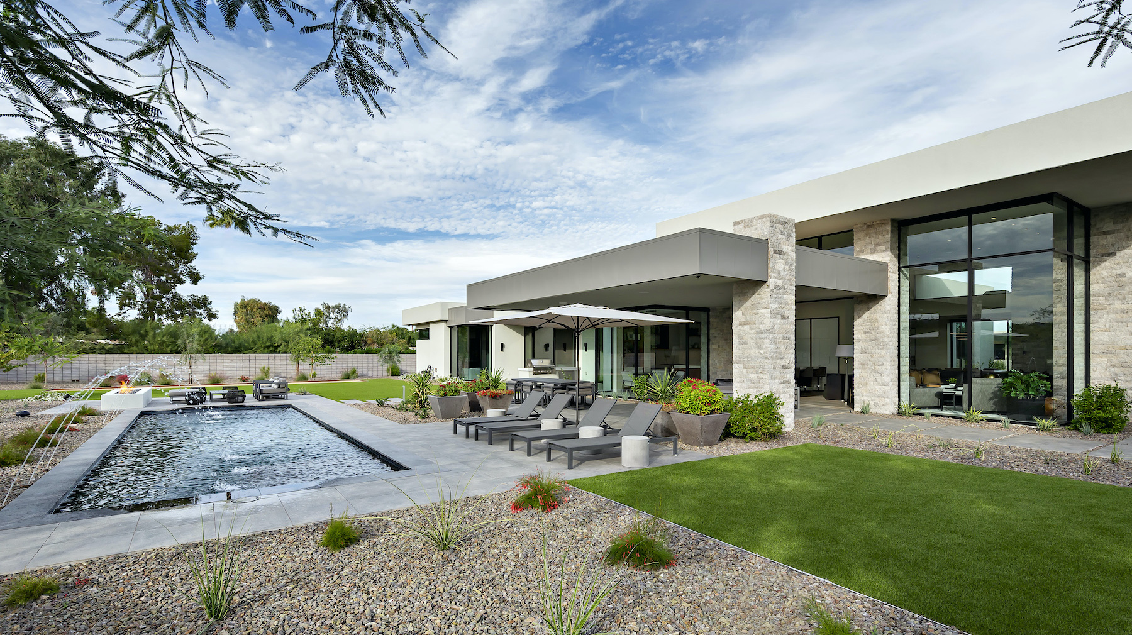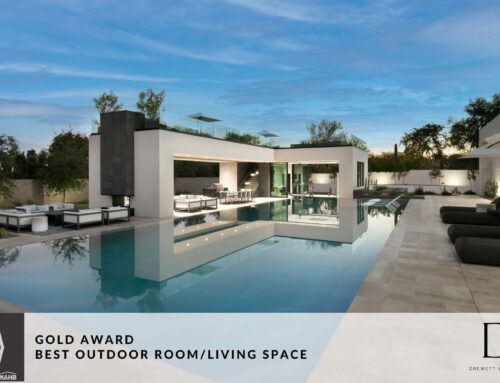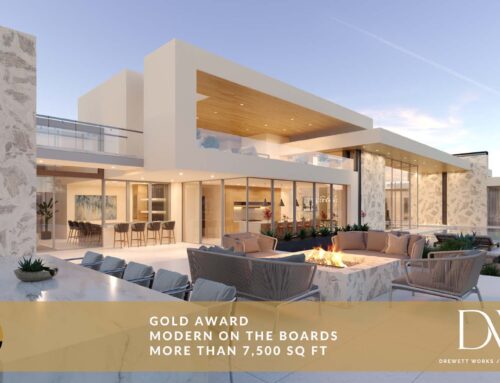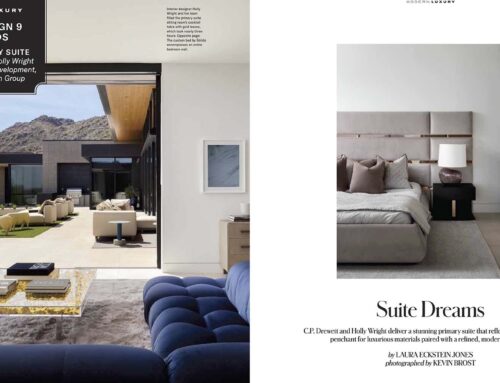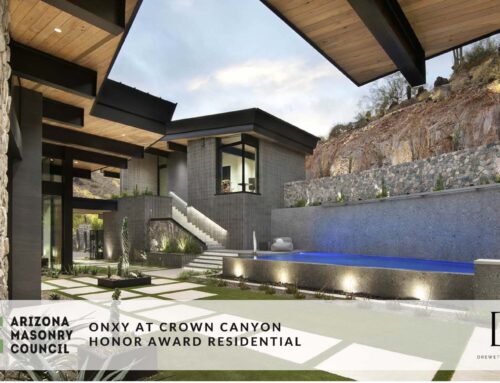DW-designed project Modern Retreat was featured in the Fall/Winter 2019 issue of Modern Luxury Interiors. Thank you to Modern Luxury magazine for featuring the project, writer David M. Brown for a beautiful article, and photographer Steven Thompson who brings the architecture to life on the page. Enjoy!
Home Schooled
C.P. Drewett and Claire Ownby create a modern retreat in a community that was once the site of a private elementary school.
Written by David M. Brown
Photography by Steven Thompson
For more than 50 years, a 6-acre Paradise Valley property was home to a noted day school. It’s now a luxe development, home to a quartet of high-achieving modern homes, including one for a Chicago couple, who use it as a winter retreat.
When the home — initially built as a spec — was 75% built, the husband and wife, seasonal Valley resort guests for more than 30 years, walked it. “I said, ‘That was that,'” the wife recalls of the first visit to the house.
Architectural firm Drewett Works and BedBrock Developers, the forces behind the four-home development, had, in effect, been intuitively creating a custom home for the couple at the community, which received a 2019 Gold Nugget Award for architectural design and planning excellence. The community’s winning combination includes a location close to the shopping, dining, and cultural resources of Scottsdale and Phoenix; stellar views of landmark Camelback and Mummy mountains; and a clean, modern architectural style.
Architect C.P. Drewett’s elegant, restrained architectural blueprint and builder Rich Brock’s meticulous attention to its details resulted in the approximately 5,700-square-foot, one-story house that includes four en suite bedrooms, an office, and a four-car garage.
“I designed the home using planes, massing, and boxes in keeping with a midcentury-modern DNA,” Drewett explains, “but modernizing it for current building standards.”
Outside, these offset planes are differentiated by white and gray metal fascia. On vertical walls and columns, split-faced silver travertine blocks dramatically alternate and contrast with smooth white stucco. Consistent with its modernist ethos, the home is supported on a steel post-and-beam structure, which means open interior spaces without columns. The central great room, for example, connects with the kitchen, breakfast room and dining area for expansive entertaining opportunities. Large windows provide daylight and frame scenic vignettes.
“While the dining room shares space with the great room, it is a recessed area with a change in ceiling height and materiality,” Drewett explains. “The kitchen is connected and open, yet it has privacy from the dining room.” Changes in ceiling heights, materials, and recessing of spaces mitigates the sounds and livability issues that can occur between kitchens and great rooms.
“I enjoy the feeling of discovering when entering each room,” says Darrin Kauer, project superintendent for BedBrock. “There are some consistencies throughout the house with some of the materials that were used, but each space has its own feeling and gives you the sense of adventure when entering a new room in the home.”
The owners engaged interior designer Claire Ownby to provide furnishings and accessories complementing the architecture. “We wanted a peaceful, relaxed, fun, and comfortable retreat where we could gather and entertain our grown-up family,” the wife recalls. “We wanted it to be more like a resort villa that we didn’t have to worry about. So, it had to be user-friendly and pet-friendly for our standard poodle.”
These overall themes of consistency and subtle space differences continue throughout Ownby’s design. In this spirit, she used a monochromatic palette with gray tones. “Since this house is used as a second home,” Ownby explains, “we wanted to keep the spaces very calm and quiet to create an inviting retreat. The tone-on-tone variation from the wallpaper, paint colors, and fabrics reinforces this concept.”
Rooms and corridors include focal-point furnishings, built-ins, wall finishes, throw rugs, and “touch-me” accessories. “My clients requested that their modern home have a casual and comfortable feel to it,” Ownby says, “and one of the most successful ways to create this feeling is through natural materials and textures.” In the dining room, for example, the glass wine cabinet, set against travertine blocks, displays wine bottles as works of art, while an acacia dining room table from Thailand has been distressed and meticulously polished to a slightly undulating finish. Petrified wood blocks in the great room and a photographic triptych of succulents in one guest room also reiterate the design theme.
“We love it,” says the wife, who enjoys remotely adjusting the fountains and lights of her Arizona smart home from her much more traditional, antique-rich Chicago one. “Now that my husband is retired, we plan to spend more time there each year. We can’t wait to get back.”
See more of this house here:

