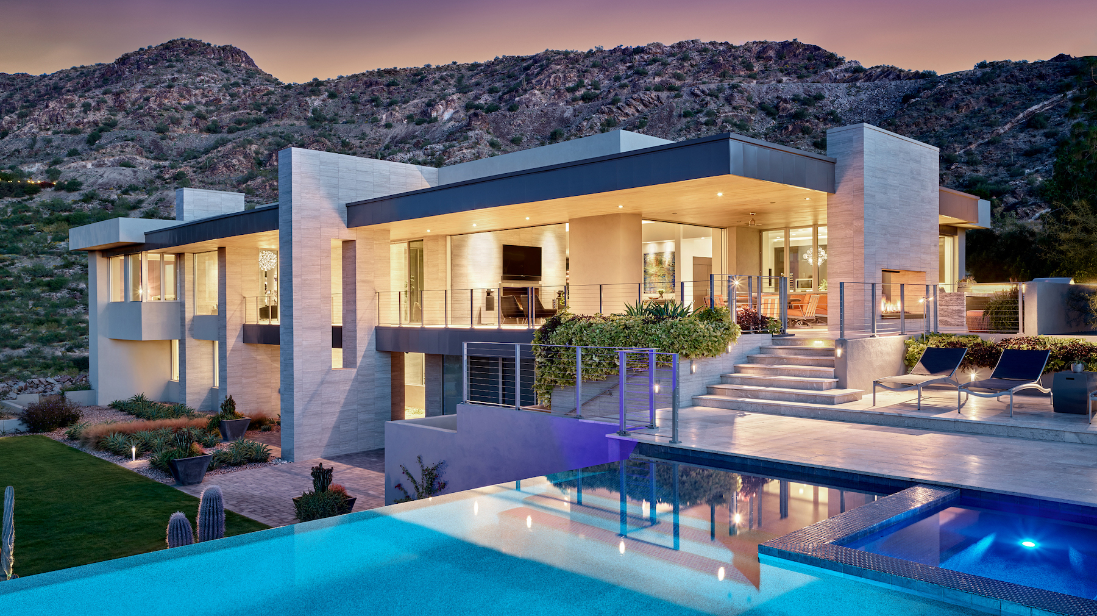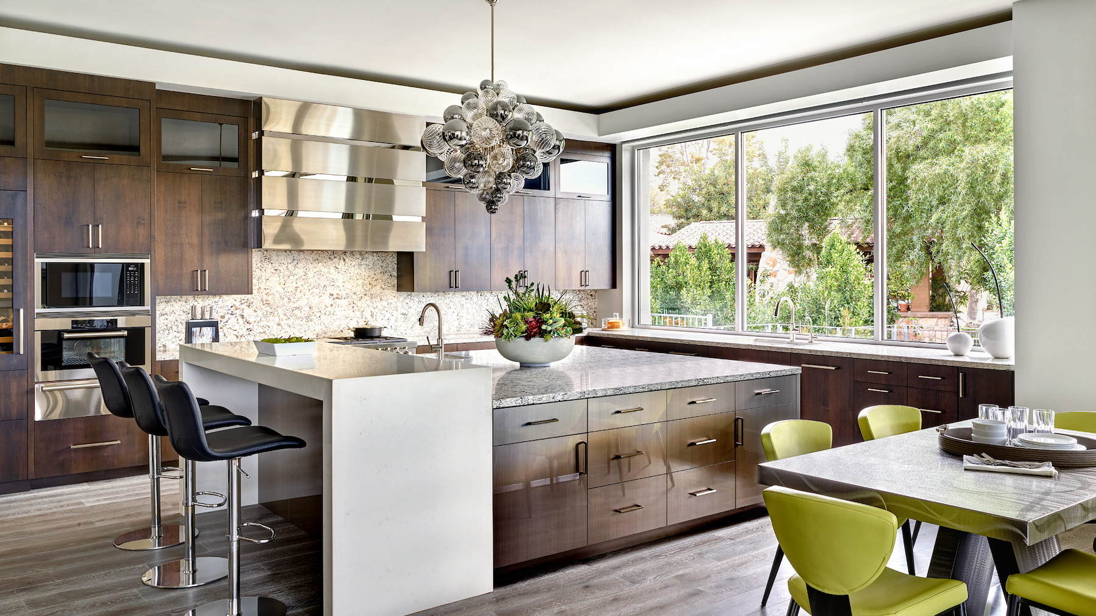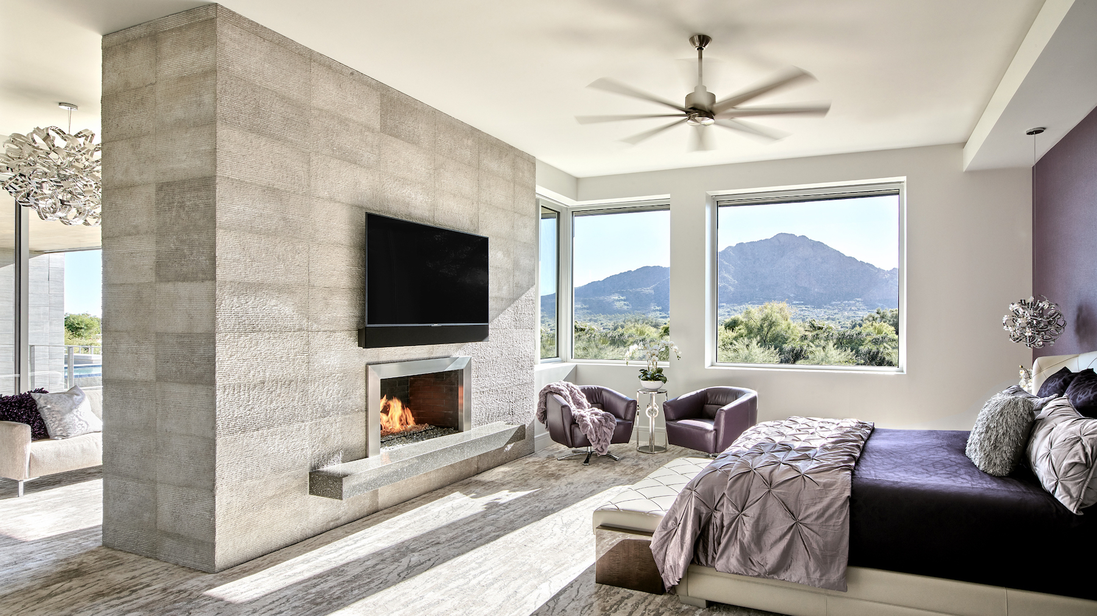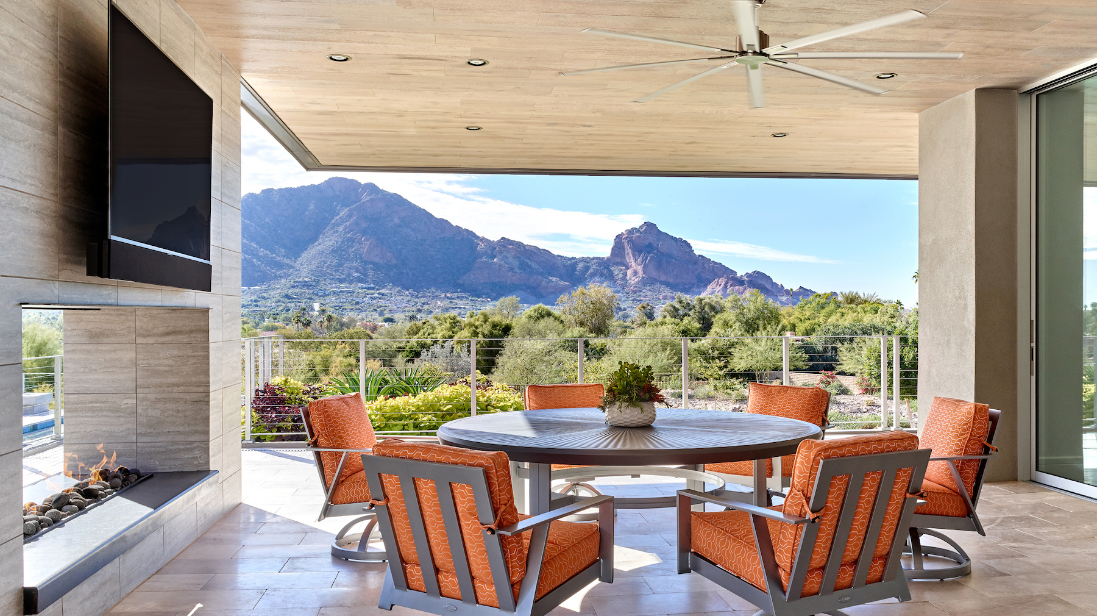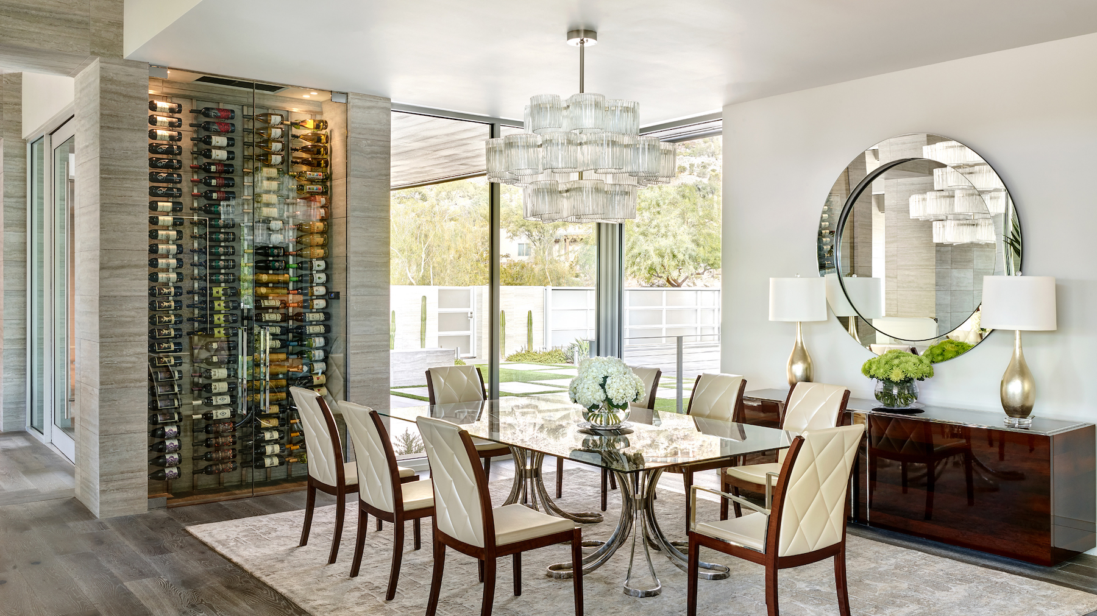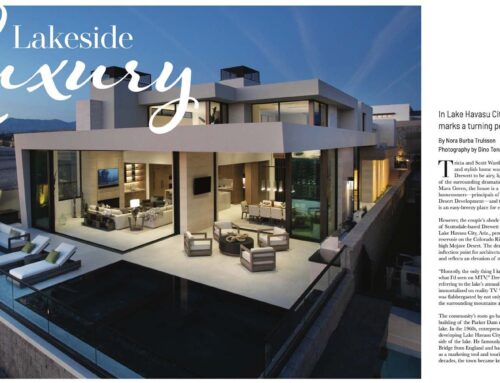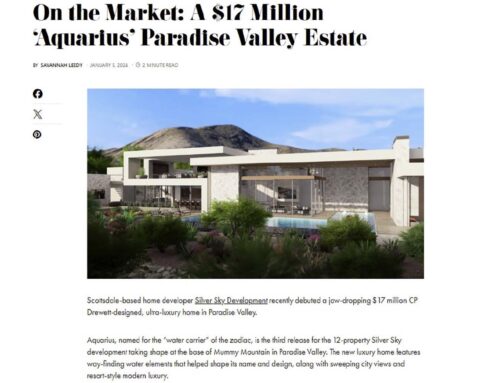DW-designed project In Plane Sight was featured in the May/June 2019 issue of Luxe Interiors + Design. Thank you to Luxe magazine for featuring the project, writer Mindy Pintiel for a beautiful article, and photographer Laura Moss who brings the architecture to life on the page. Enjoy!
The Chosen View
Local landmarks inspire the design of a contemporary structure that celebrates the beauty of its surroundings.
Written by Mindy Pantiel
Photography by Laura Moss
 With 25 years of residential design experience under his belt–much of that in Paradise Valley–architect C.P. Drewett has concluded there is a logical rationale for going modern in the desert. “This type of architecture allows you to craft really large overhangs, deep-set windows and a house that naturally protects itself from the harshness of this environment,” he explains. “Traditional architecture can’t give us what we need to solve these problems, but modern architecture is the great enabler.”
With 25 years of residential design experience under his belt–much of that in Paradise Valley–architect C.P. Drewett has concluded there is a logical rationale for going modern in the desert. “This type of architecture allows you to craft really large overhangs, deep-set windows and a house that naturally protects itself from the harshness of this environment,” he explains. “Traditional architecture can’t give us what we need to solve these problems, but modern architecture is the great enabler.”
So for a sloping site with prevailing views of Mummy and Camelback Mountains, Drewett introduced a clean-lined structure defined by massive horizontal bands that stretch across the arid landscape. A series of vertical stone walls pierces the planes to shield the interiors from the glare that often comes with east/west exposures. Inside, Drewett uses spatial proportions to increase drama. A low-ceilinged entry creates a pause before opening to the great room, where walls of windows reveal the magnitude of the home’s surroundings. “The house is a celebration of vistas out to the desert,” says the architect. The restrained palette of porcelain cladding further allows the views to be the stars. “This look is very clean,” says builder Rich Brock, “but making sure every piece was installed perfectly was a challenge. There was no room for error.”
But the house almost didn’t make it off the drawing board. When the original owner decided not to finish it, Drewett took steps to turn the project into a spec home; it was during the framing stage that the current owners, a Las Vegas couple in search of a second residence, fell for the modern lines and the locale. “The site is elevated but still private, with an excellent view of Camelback,” the husband says. The couple also appreciated getting in early enough to customize the house to their personal preferences. “We quickly assessed the need for floor plan changes, like the addition of a fifth bedroom and bathroom,” says the wife, noting that they also requested an outdoor dining area be enclosed and transformed into an intimate sitting room.
Nothing here is embellished for the sake of embellishment. – C.P. Drewett
At about the same time, interior designers Tony Sutton and Jordan Huffman came onboard to handle the finishes. “With the strong architectural lines already established, we were going for a natural look glammed up with a little bit of sparkle through lighting, tile, and decorative accents,” says Huffman. In the kitchen, for example, where charcoal-stained walnut cabinetry balances the white marble counters, the designers went all out with a statement-making stove hood and chandelier. The former, a sculptural rendition fashioned from bands of brushed and polished stainless steel, bring on the bling, and the glass ball chandelier effervesces like champagne bubbles. “The light fixture has a reflective quality that mimics the stainless and contains all the tones fo the rest of the kitchen,” she observes. “It makes the space special.”
Sparkly moments repeat in the master bathroom, where the walnut vanities are topped with quartz infused with shavings of gunmetal, steel and pewter that shimmer like precious metals, and the floor is a combination of natural stone and gleaming mosaic tiles. “As is often the case with jobs of this magnitude, you expect to get the big things right, so it becomes the little things like the twinkle in the countertop or the right lighting choice that matter,” says Sutton. “They create memory points that last.”
Meanwhile the wife, an interior designer, selected the furnishings and amped up the glam in the formal living room with a quartet of chairs wrapped in champagne-colored lustrous fabric and a chandelier made of gold-lined twisted glass rods and fine metal chains. “It resembles a delicate necklace,” she remarks. The more sedate great room is outfitted with a white leather sectional and a silk rug that follow the tones of the porcelain fireplace wall. Because her husband’s favorite color is purple, she went all-out in the master bedroom with shimmery plum accents, like the wallcovering that offsets the chiseled limestone fireplace.
Back outside, landscape designer Dennis C. Canady tied everything together with grids of agaves and succulents, and lawn panels that complement the linear architecture. Like everything, the landscape is in keeping with the house, which is essentially a formation of vertical and horizontal forms. “You have to be very careful about how you craft modern architecture to create an elegant, cohesive composition,” Drewett says. “Nothing here is embellished for the sake of embellishment. This house is the essence of what a house needs to be.”
See more of In Plane Sight here:

