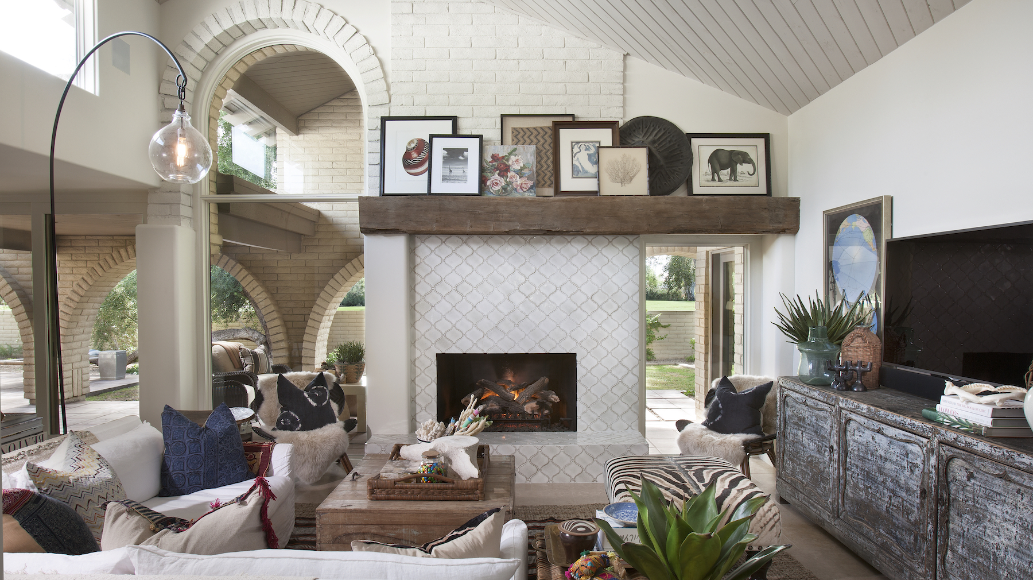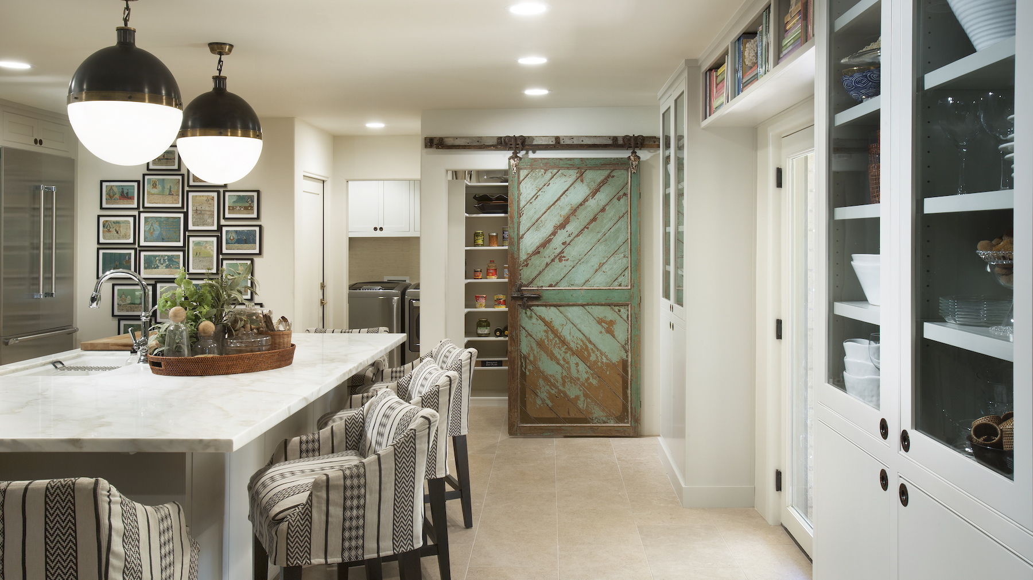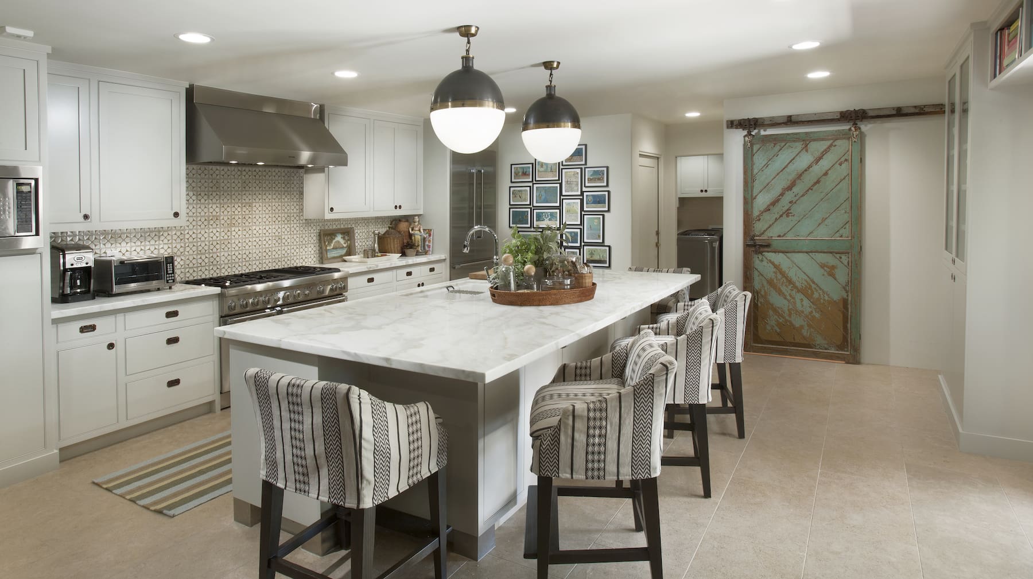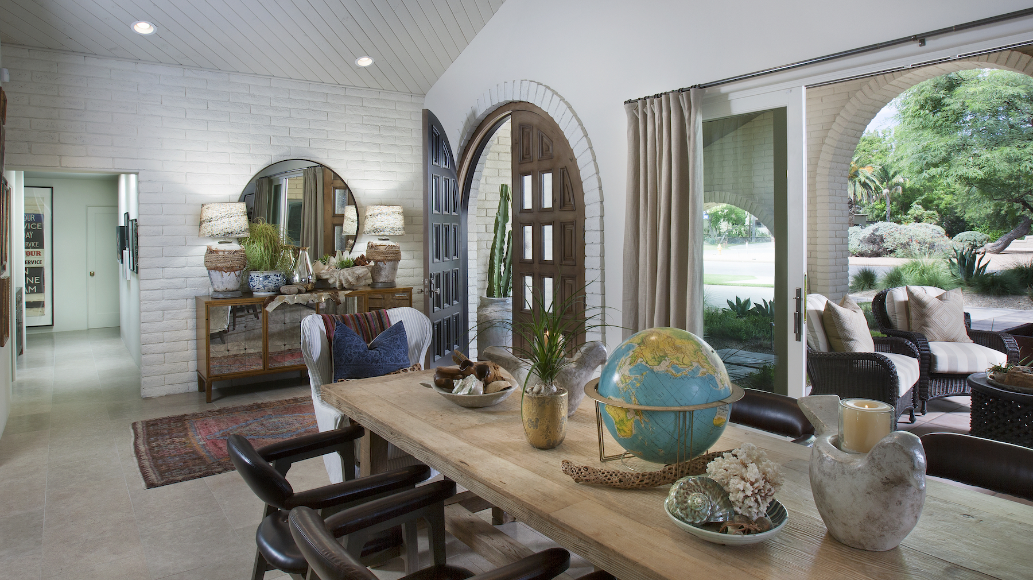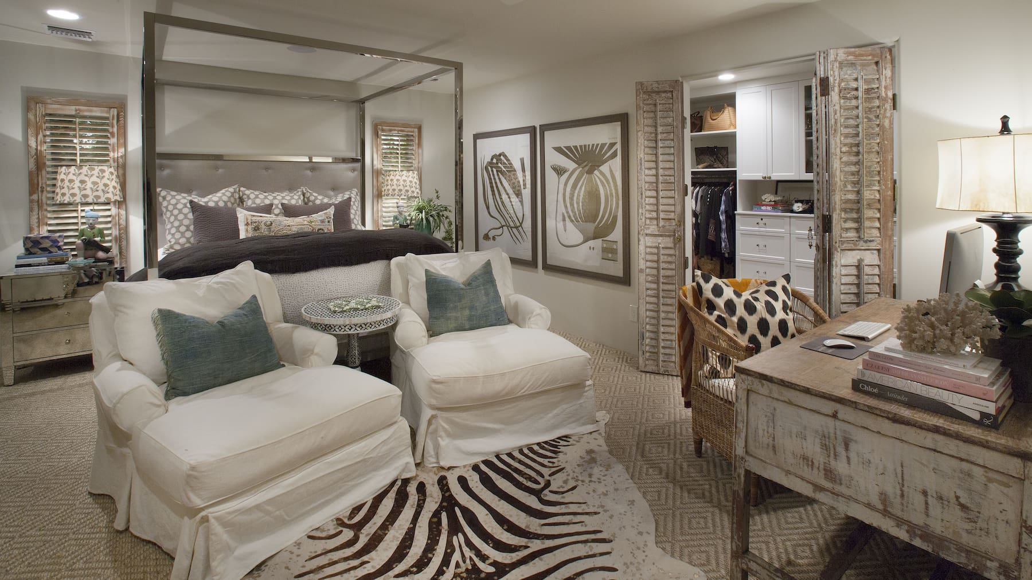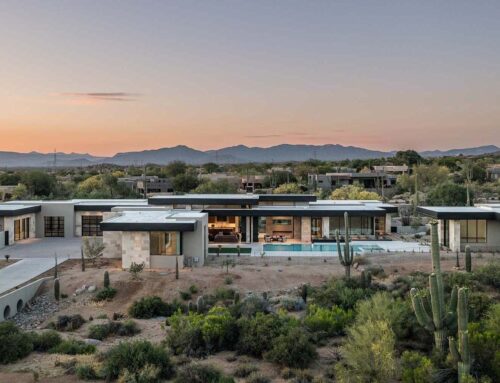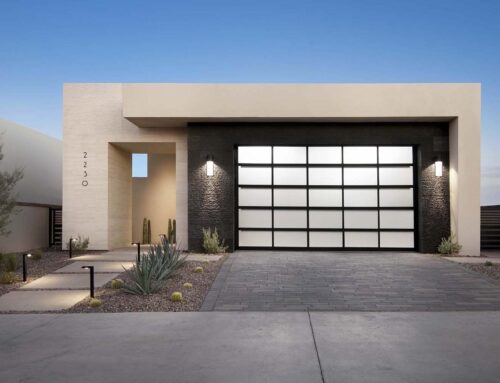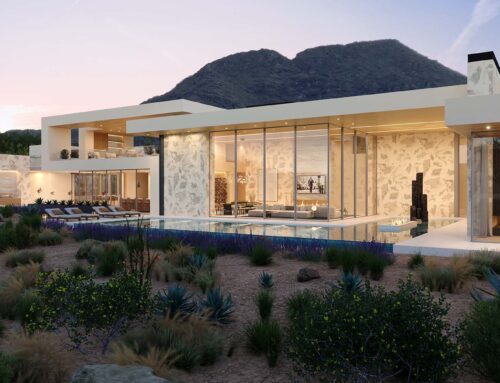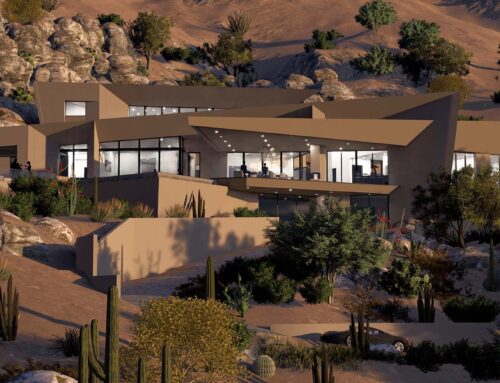When longtime friend Linda Criswell asked Architect C.P. Drewett to take a look at this 1970’s Paradise Valley ranch for a renovation, they agreed not only did it have potential, but with vision, it could become something special.
This PV Ranch Renovation was the down-to-the-studs kind. The owner, a successful business woman and owner of Bungalow Scottsdale — a fabulous furnishings store, had a very clear vision. DW’s mission was to re-imagine the 1970’s solid block home into a modern and open place for a family of three. The house initially was very compartmentalized, including many small rooms and too many doors to count. With a mantra of simplify, simplify, simplify, Architect CP Drewett began to look for the hidden order, crafting a space that lived well.
This residence is a Moroccan world of white topped with classic Moorish patterning and finished with the owner’s fabulous taste. The kitchen was established as the home’s center to facilitate the owner’s heart [and swagger] for entertaining. The publ

ic spaces were reimagined with a focus on hospitality. Practicing great restraint with the architecture set the stage for the owner to showcase objects in space. Her fantastic collection includes a glass-top faux elephant tusk table from the set of the infamous 80’s television series, Dallas.
It was a joy to create, collaborate, and now celebrate this amazing home.
By the way…we LOVE the Linda’s store Bungalow Scottsdale. Be sure to check it out here. => Bungalow Scottsdale
Project Details | Paradise Valley Ranch Renovation
Architecture: C.P. Drewett, AIA, NCARB; Drewett Works, Scottsdale, AZ
Interior Selections: Linda Criswell, Bungalow Scottsdale, Scottsdale, AZ
Photography: Dino Tonn, Scottsdale, AZ
Read more here:
This PV Ranch Renovation was the down-to-the-studs kind. The owner, a successful business woman and owner of Bungalow Scottsdale — a fabulous furnishings store, had a very clear vision. DW’s mission was to re-imagine the 1970’s solid block home into a modern and open place for a family of three. The house initially was very compartmentalized, including many small rooms and too many doors to count. With a mantra of simplify, simplify, simplify, Architect CP Drewett began to look for the hidden order, crafting a space that lived well.
This residence is a Moroccan world of white topped with classic Moorish patterning and finished with the owner’s fabulous taste. The kitchen was established as the home’s center to facilitate the owner’s heart [and swagger] for entertaining. The publ
![]()
ic spaces were reimagined with a focus on hospitality. Practicing great restraint with the architecture set the stage for the owner to showcase objects in space. Her fantastic collection includes a glass-top faux elephant tusk table from the set of the infamous 80’s television series, Dallas.
It was a joy to create, collaborate, and now celebrate this amazing home.
By the way…we LOVE the Linda’s store Bungalow Scottsdale. Be sure to check it out here. => Bungalow Scottsdale
Project Details | Paradise Valley Ranch Renovation
Architecture: C.P. Drewett, AIA, NCARB; Drewett Works, Scottsdale, AZ
Interior Selections: Linda Criswell, Bungalow Scottsdale, Scottsdale, AZ
Photography: Dino Tonn, Scottsdale, AZ
Read more here:

