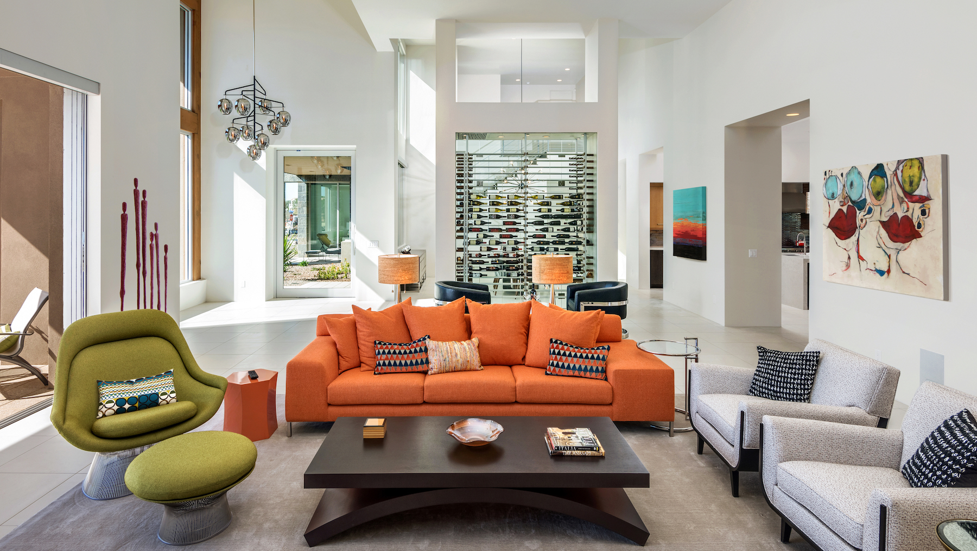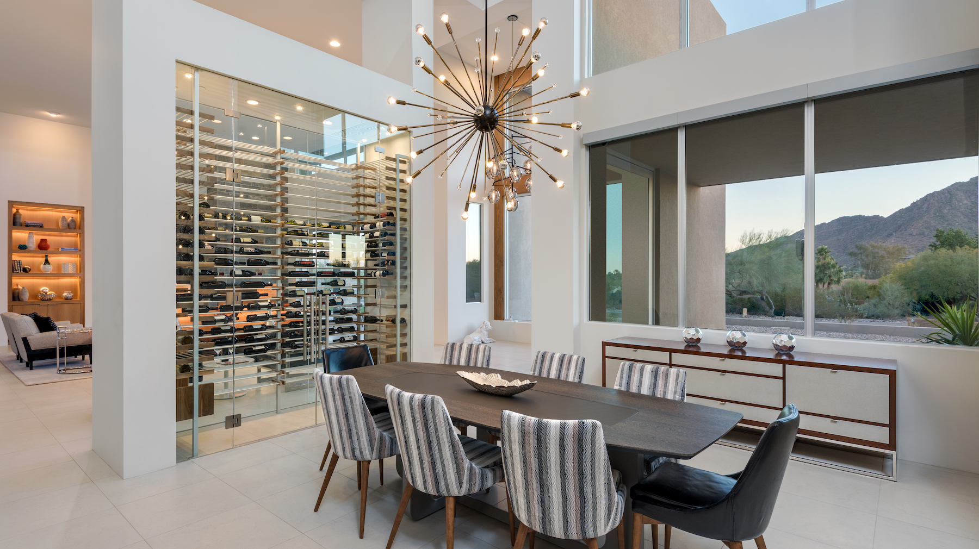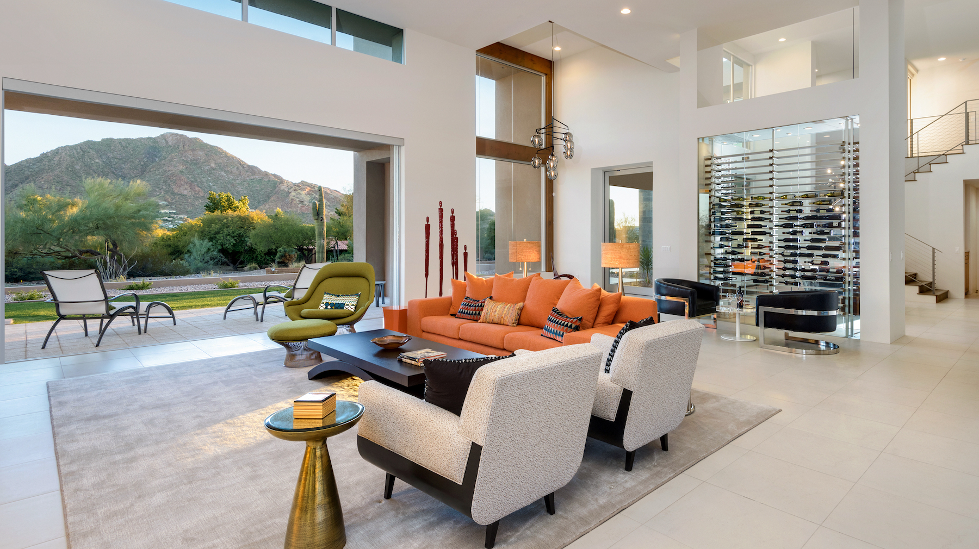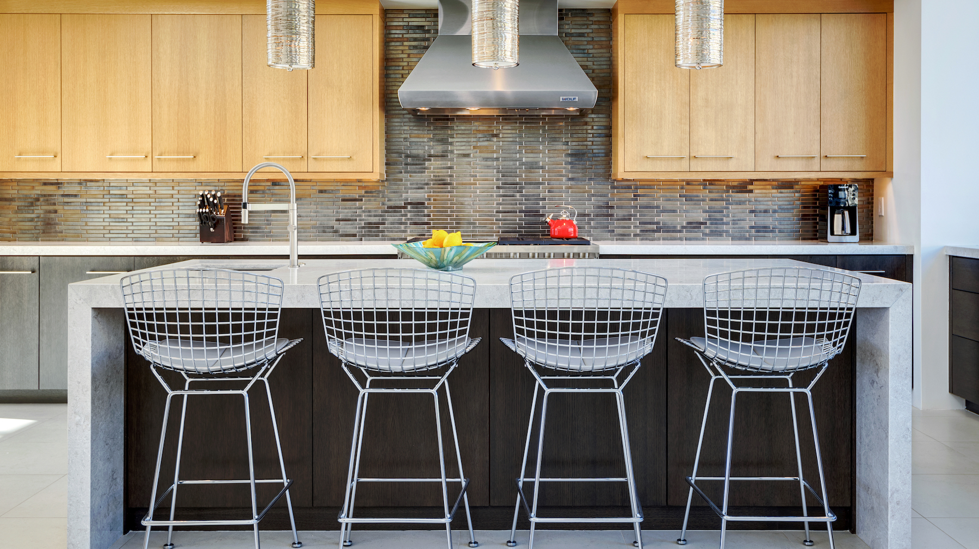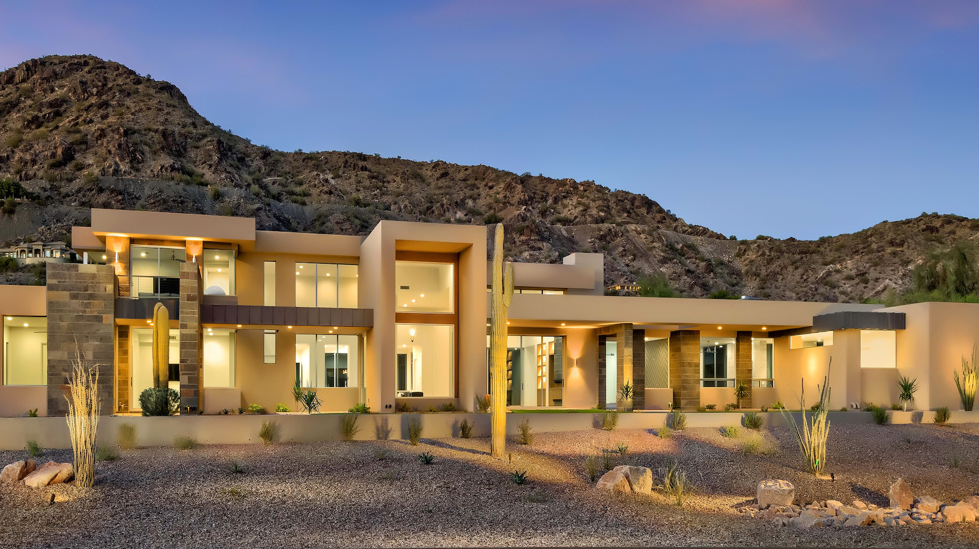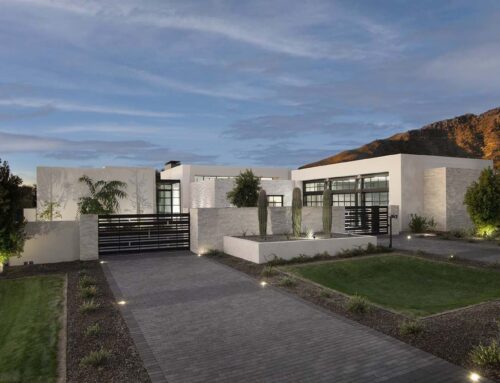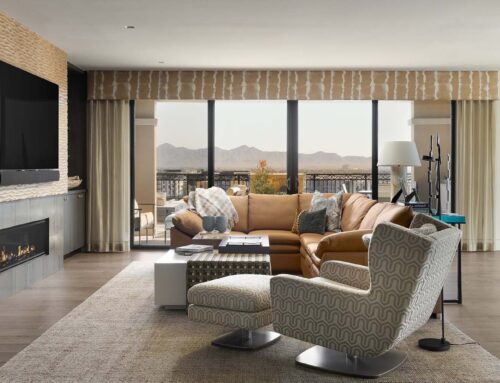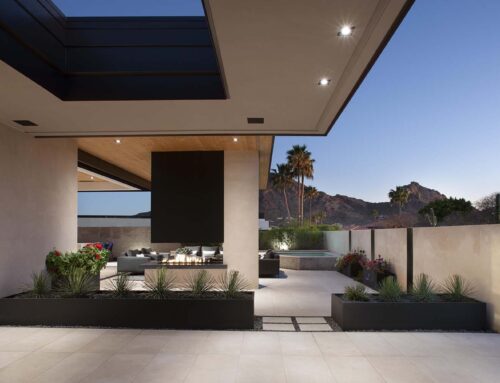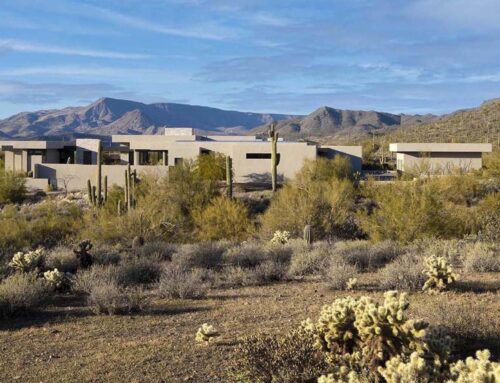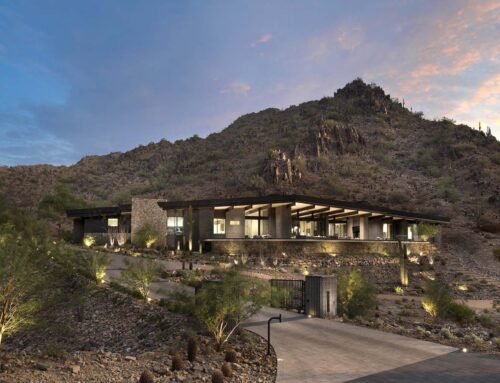The unique opportunity and challenge for this project was to enable the architecture to prioritize views. Set in breathtaking Paradise Valley between Mummy and Camelback mountains, two iconic landforms, this lot “has it all” regarding views. The challenge was answered with what we refer to as the Desert Pavilion.
![]()
This highly penetrated piece of architecture carefully maintains a one room-deep composition, allowing each space to leverage the majestic mountain views. The material palette is executed in a panelized massing composition. The home, spawned from mid-century modern DNA, opens seamlessly to exterior living spaces providing the ultimate in indoor-outdoor living.
Oversized pocketed glass doors on both the south-facing frontage and north-facing rear facade open the main living space to the outdoors, creating a seamless flow from the front deck through to the backyard patio. A dramatic yet functional glass-walled wine room separates the living and dining areas. A wire-brushed oak staircase leads to the kids’ bedrooms, a game room, and an outdoor patio. A pass-through fireplace in the master separates the sleeping area from the bathroom.
Project Details | Desert Pavilion
Architecture: Drewett Works
Interior Design: Est Est, Inc.
Builder: Bedbrock Developers
Photographer: Michael Duerinckx
Publications & Recognition
- Desert Pavilion featured in May 2016 issue of Phoenix Home and Garden
- Featured residence on the annual Phoenix Home & Garden Home Tour in November, 2016

