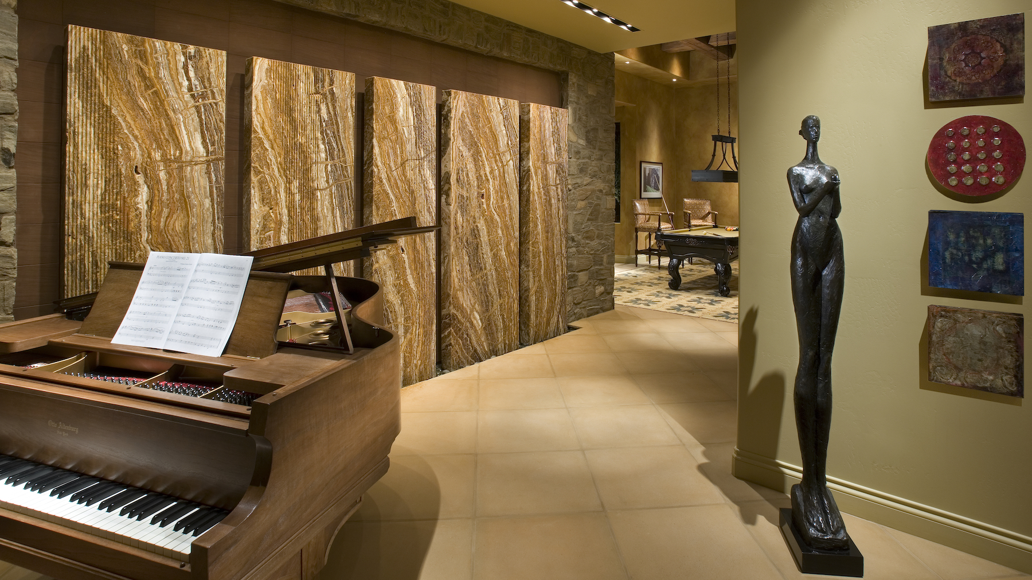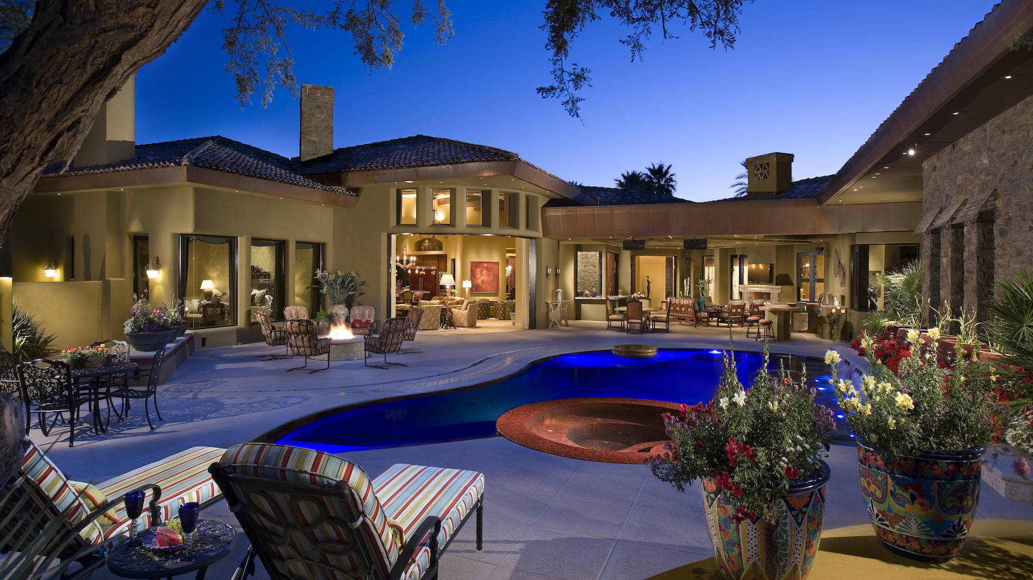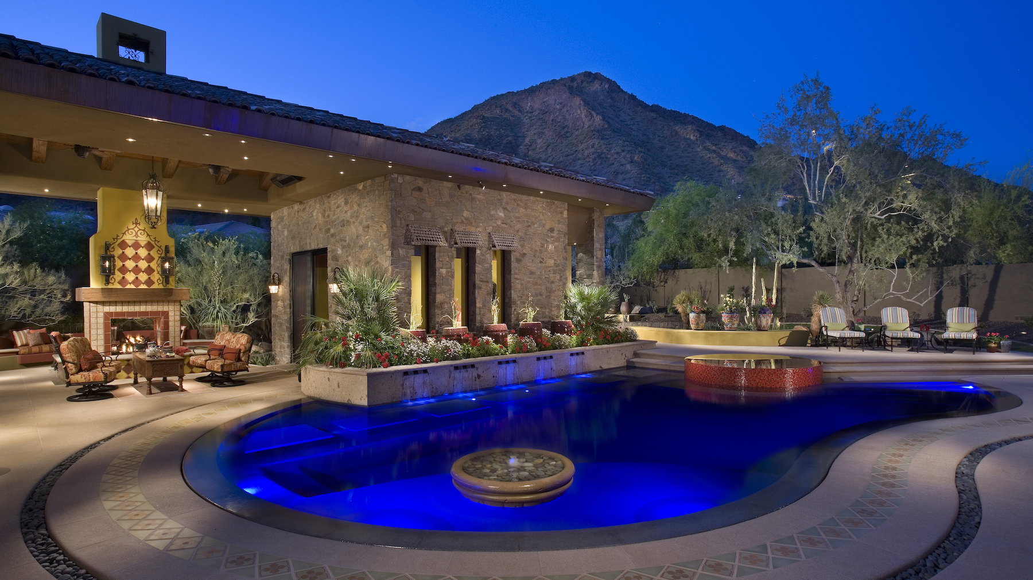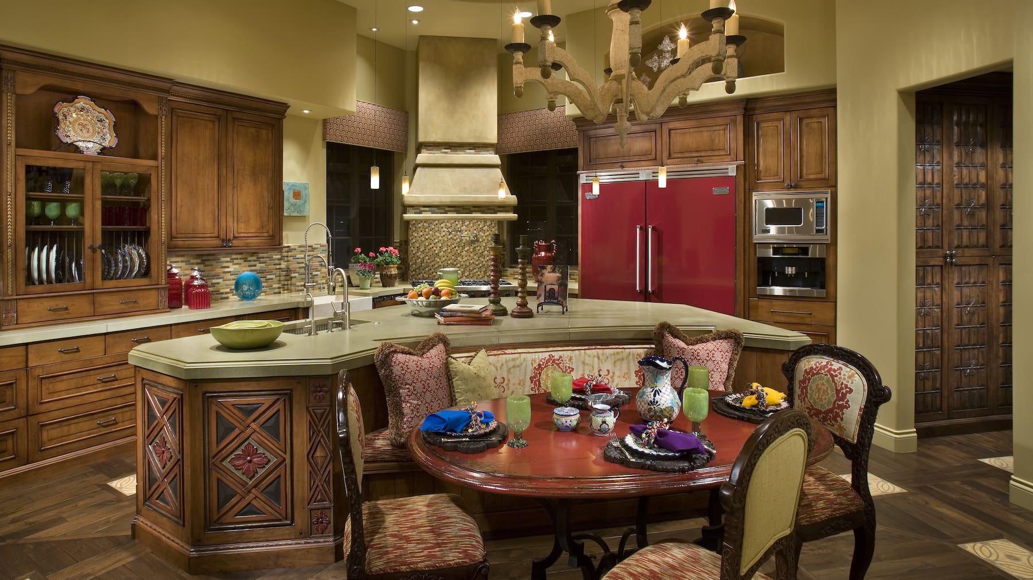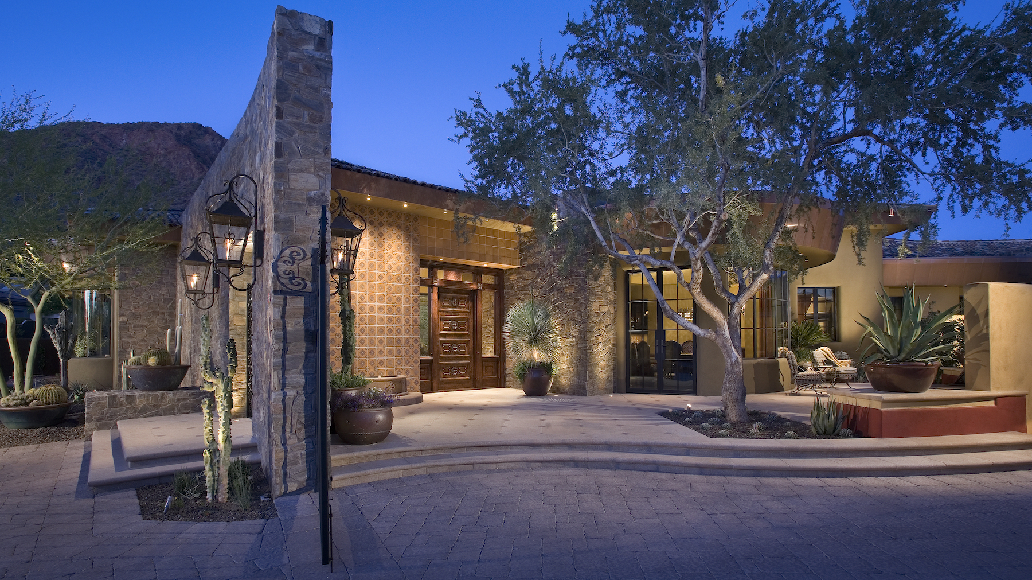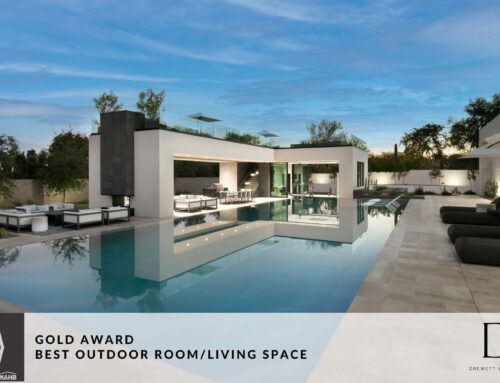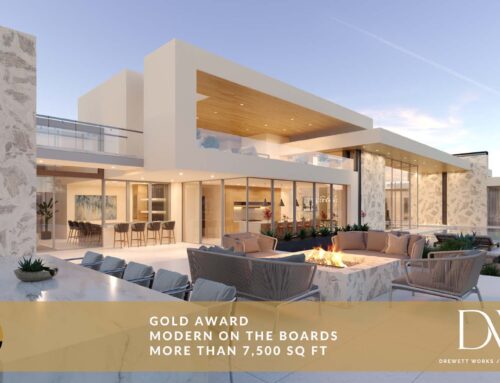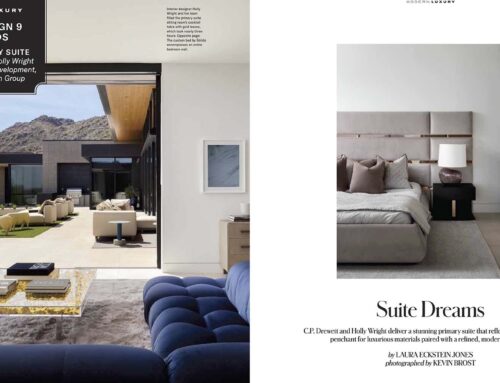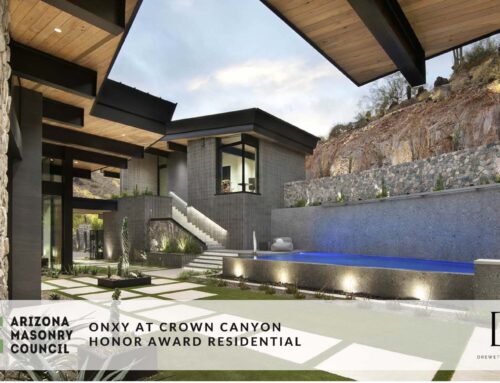C.P. Drewett-designed project Hacienda del Sueño was featured in the November 2009 issue of Phoenix Home and Garden. Thank you to PH&G magazine for featuring the project, writer Roberta Landman for a beautiful article, and photographer Michael Woodall who brought the architecture to life on the page. Enjoy!
Modern Hacienda
East meets West in a fabulous Phoenix home
Written by Roberta Landman
Photography by Michael Woodall
Don’t try telling a pair of transplanted New Yorkers that East and West don’t mix. They do, and uniquely so, in the sprawling Modern Hacienda the couple built in Phoenix.
With help from an astute design team, the homeowners were able to combine their Modern aesthetic with the earthiness of the West. The result: “The house is more than we ever imagined it would be,” says the wife. “All of our vision came true.”
Interior designer Kimberly Alonzo worked closely with the lady of the house from the project’s inception. “This home originated with the clients’ desire to blend their love of East Coast Contemporary with their newfound passion for the flavor of the Southwest-style hacienda,” says the designer.
To achieve a smooth synthesis, she notes, “The magnificent colors and patterns of Mexico were integrated with the Modern lines of the architecture and furnishings. The home was designed to exude a warm and casual feeling, with sophisticated attention to every detail.”
Builder Ron Steege attests to the quality and quantity of those details, which he says are reminders of both Modern and Hacienda influences. Hand-selected reclaimed beams, for example, “bring in a little bit of the past,” while the great room’s Contemporary fireplace, with its large hearth and copper mantel, adds Modern elements. “There is something interesting at every turn.”
That sentiment also applies to outdoor spaces, according to architect C.P. Drewett. Courtyards and patios of varying sizes were designed to relate to interiors, providing intimate areas for privacy, as well as large spaces for entertaining, he says. With the latter in mind, curved radius-glass doors in the great room open to the expansive central pool patio, and the interior and exterior become one. The design exemplifies the home’s Hacienda aspect, the architect relates.
“It is a perfect home for entertaining family and friends,” the wife remarks. And being able to do so outdoors for much of the year was most appealing, she adds.
“Twenty-five years ago,” she continues, “we came out here for a convention, and we both fell in love with the weather and the area, and we would bring our kids here for vacations.”
Somewhere along the way, the couple decided to one day make the state their home. Moving West in 2001, they lived in another area of Phoenix for a time as they began to plan their dream home.
“The more we saw here, the more we wanted our home to be indicative of the place we now live,” she says, and the idea for their Modern Hacienda took flight.
Read more about Hacienda del Sueño here:

