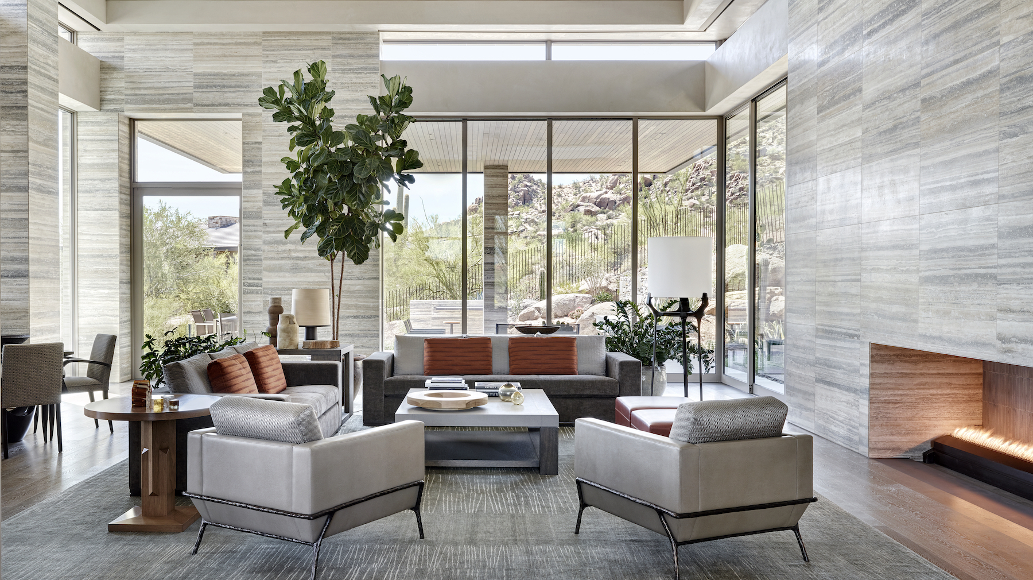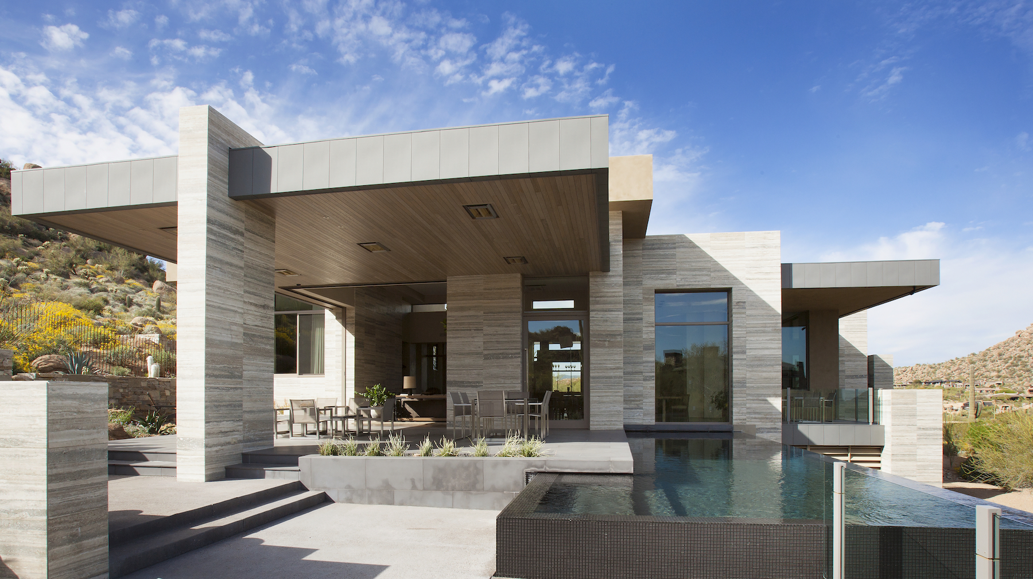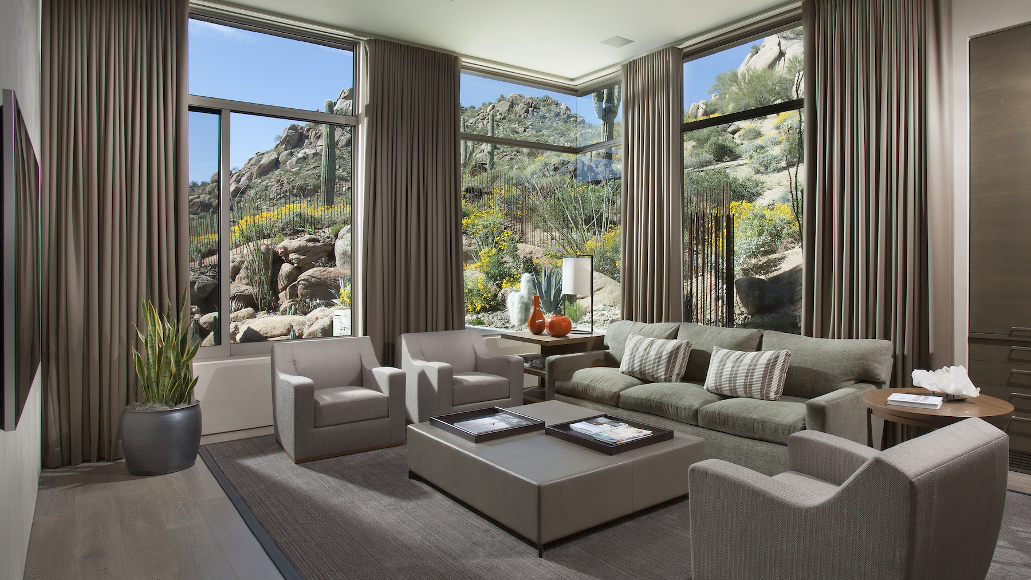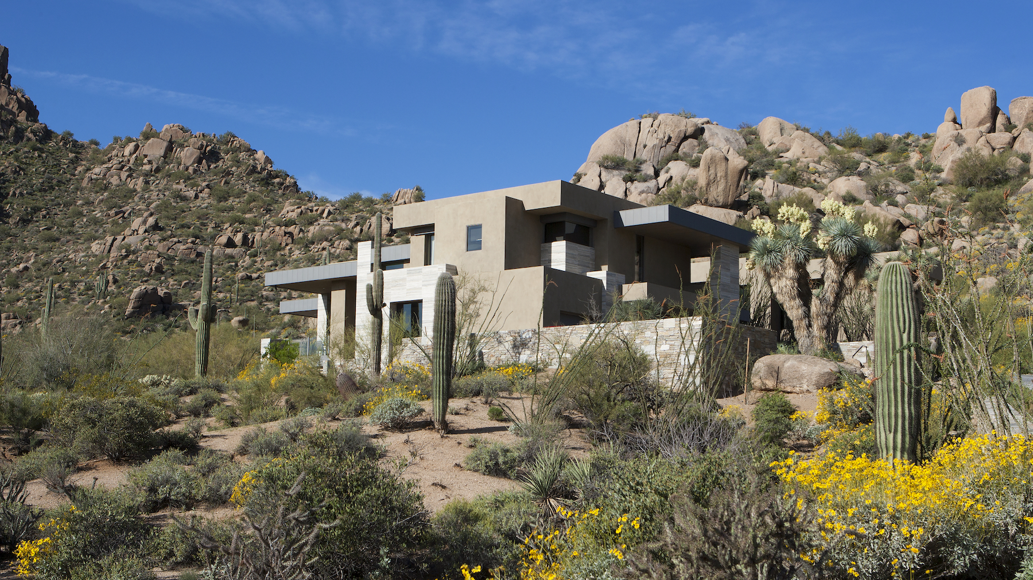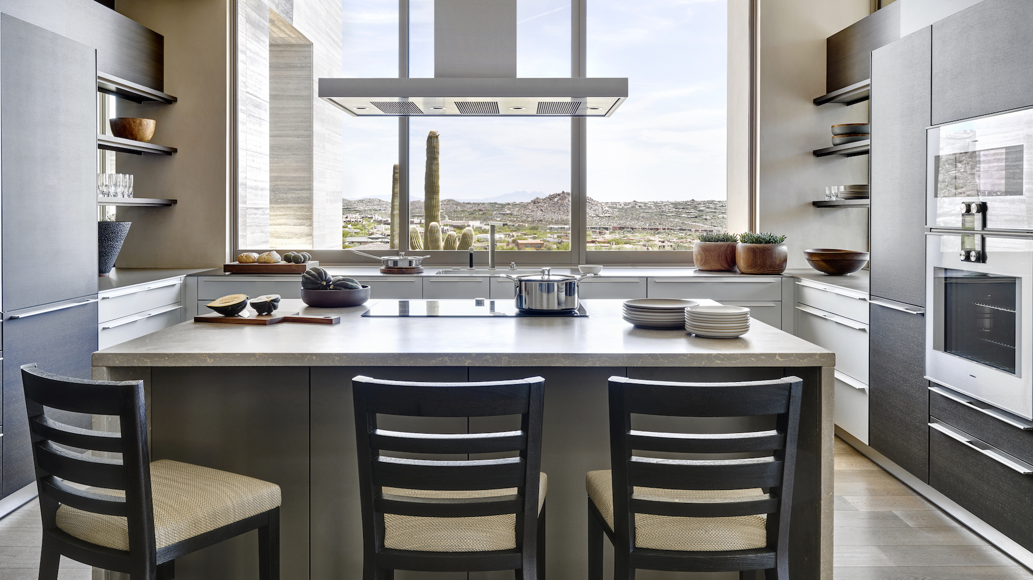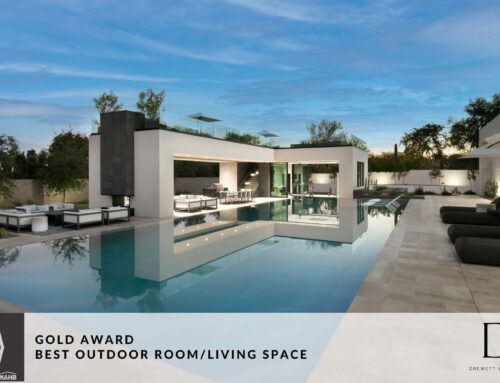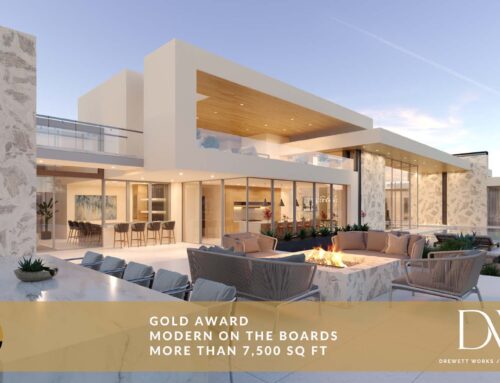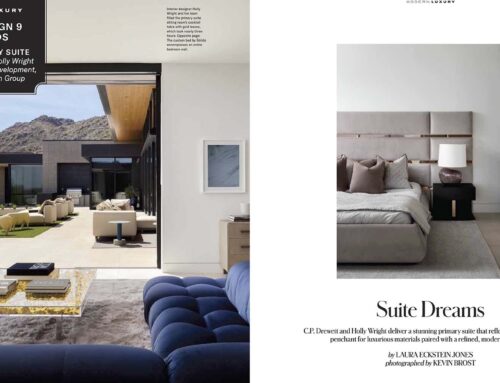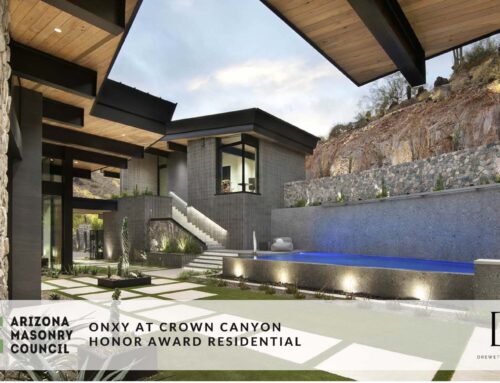A typical cover model might have a curvy physique, silky hair, a million-dollar smile, and eyes that pierce the soul. But this cover model is marked by modern lines, a subdued color palette, stunning views, and a plethora of award-winning hardware.
DW was honored to receive front cover placement and a lovely feature story in Luxe Interiors & Design (Nov/Dec 2015) about this contemporary, mountainside home located in Scottsdale’s breathtaking Estancia golf community. It takes a team to create a cover model, and we are thankful-to-the-core for the hard work and attention to detail of general contractor Manship Builders, Interior Designer David Michael Miller Associates, and Landscape Architect Russ Greey of Greey|Pickett as well as the many subcontractors along the way who contributed to this phenomenal project.
On the Edge
The rugged desert landscape forms the ideal backdrop for an Estancia home distinguished by its modernist lines.
Written by Laura Fisher Kaiser
Photography by Werner Segarra
 Some people call it kismet—that illusive moment when things come together as if they were just meant to be. Such was the case for a real estate developer and his wife, a retired special education teacher, when they interviewed David Michael Miller as the potential interior designer for a residence they planned to build in the Scottsdale golf resort community of Estancia. “The wife rifled through a sheaf of magazine clippings she’d been collecting, and we just had to laugh because half of the projects came right out of our studio,” recalls Miller. “We immediately had a sense that it would be easy to find an alignment aesthetically between their tastes and mine and the natural beauty of the building site.”
Some people call it kismet—that illusive moment when things come together as if they were just meant to be. Such was the case for a real estate developer and his wife, a retired special education teacher, when they interviewed David Michael Miller as the potential interior designer for a residence they planned to build in the Scottsdale golf resort community of Estancia. “The wife rifled through a sheaf of magazine clippings she’d been collecting, and we just had to laugh because half of the projects came right out of our studio,” recalls Miller. “We immediately had a sense that it would be easy to find an alignment aesthetically between their tastes and mine and the natural beauty of the building site.”
The couple had been coming to Arizona to escape Minnesota winters for years and were ready to make a major shift. Their previous Territorial-style house, with its classic Southwestern décor, was already in the same community and had served themselves and their two boys well, but they had always been intrigued with the idea of building a home that was a little more modern. “When we learned that there was a wonderful lot nearby for sale, we decided to buy it and move forward with designing a contemporary home,” says the husband.
The homeowners then brought on architect C.P. Drewett, who nestled the three-bedroom house into the landscape so that it hugged the distinctive boulders that jut up from the desert floor. With the 3,169-foot-high granite summit of Pinnacle Peak looming to the southwest and the Sonoran Desert fanning out in every direction, the home embraced both the couple’s new leanings and the site’s spectacular locale. “C.P. placed it just right,” says the wife. “He took advantage of the views from every room.”
The contemporary 5,500-square-foot design consists of a series of stacked boxes with cantilevered flat roofs. Among the many tasks builder Mark Laidlaw handled, maneuvering the steel roof beams into place was a challenging one. “There wasn’t enough room to bring in a large crane for the 35-foot-long beams,” says Laidlaw. “So we had to use a small forklift, which was kind of tricky.”
The owners are very cerebral people who love golf and good conversation; the house was meant for them to engage with their friends. Modern architecture can resonate to many as harsh and cold, but this house is warm and elegant.
But what really gives the house its modernist edge and makes it gleam like a jewel from afar are the large vertical expanses of Italian travertine complemented by greige stucco. When Miller brought a sample of the luxurious stone to an early meeting, everyone agreed it would be the perfect wallcovering, not only for the exterior but for the interior, as well. The travertine forms one continuous surface when the glazed wall of windows in the rear is retracted to create a large indoor-outdoor room for entertaining. “We kept the interior and exterior finishes the same as much as possible,” says Miller. “The color palette spun off the travertine’s silvery greige color, which is both warm and serene.”
For the floors both inside and out, Miller used planks of honed gray limestone and then smaller modules for the bathrooms. “The floors needed to be static, not competing with the vertical travertine cladding,” he says. The lighter- toned interior plaster takes its cues from the exterior’s gray stucco, and the hues of the custom-upholstered furnishings further play off the travertine’s veins of taupe and gray. In addition, millwork for built-in desks and dressers, as well as the wood-clad underside of the cantilevered roof, is gray-stained European white oak.
The covered patio leads to a fire pit and a 15-by-40- foot swimming pool. The couple had intended to build only a water feature, but Drewett persuaded them to go bigger. “The infinity pool integrates so tightly to the house that it helps create this microclimate and adds great sculptural value as the house pulls away from desert,” he explains.
After assessing the overall terrain, landscape architect Russell Greey began saving and relocating about 20 native specimens, including palo verde and ironwood trees, as well as saguaro, barrel and cholla cacti. In the rear, he planted a garden containing many native and exotic desert succulents. The stars of the landscape, however, are several mature specimens salvaged from a resort that was being demolished—a euphorbia cactus, an enormous blue yucca and a Joshua tree—all of which were placed along the driveway leading to the front door to look as if they’ve been there forever. “These plants survived hundreds of years,” says Greey. “The aged specimen cacti have so much character that they appear to be sculpture when lit up at night.”
Inside, there is no clutter—not even a television—to detract from the views, and every sofa, chair and table is thoughtfully designed and arranged to enhance the main purpose of the house, which is to be relaxing for casual entertaining. “The owners are very cerebral people who love golf and good conversation; the house was meant for them to engage with their friends,” says Drewett, who designed the building to embrace its inhabitants despite its strong lines. “Modern architecture can resonate to many as harsh and cold, but this house is warm and elegant.”
More about this residence:
- Elegant Modern at Estancia
- The A Team Comes Together for Estancia Project
- Drewett Works Wins 2015 Gold Nugget Grand Award

